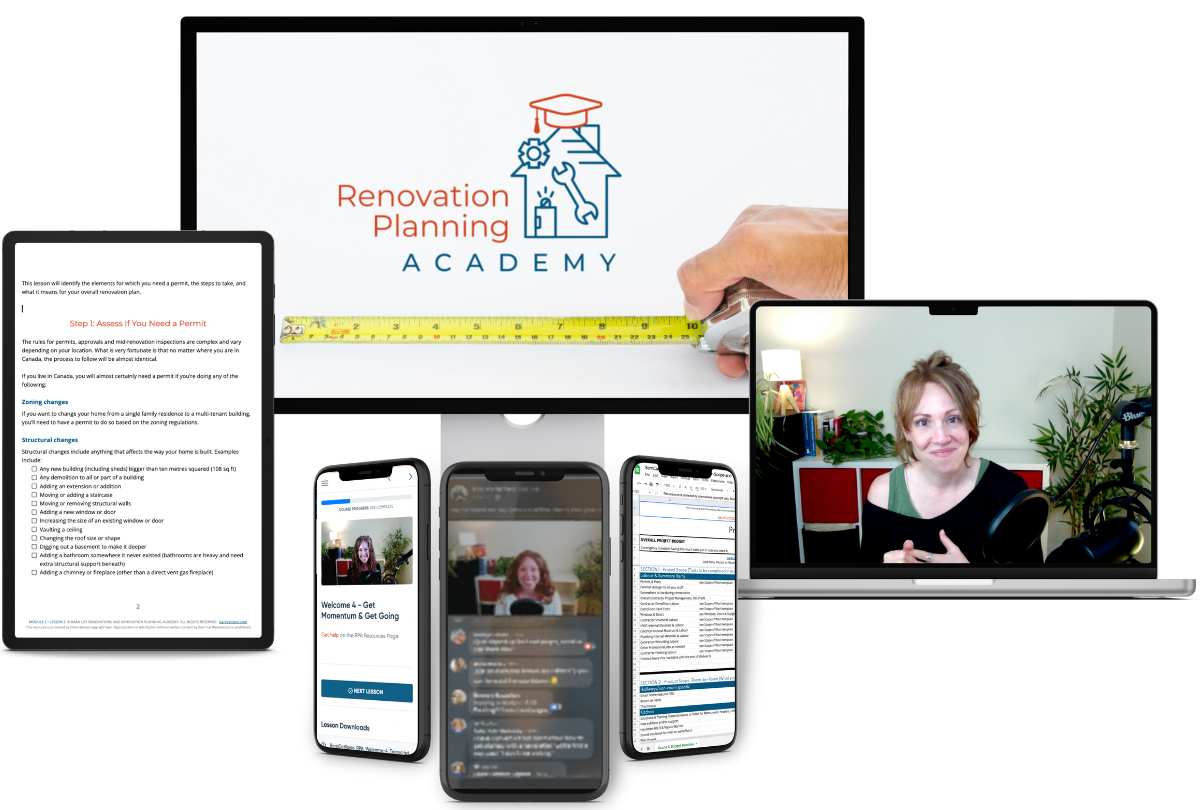Courses + Tools
For Homeowners Who Want Their Dream Home
TIME-SAVING resource
Buying Guides for Timeless Finishes
Select the perfect finishes for your remodel or new build with confidence
Save hundreds of hours researching finishes with these detailed summaries outlining how to shop for your critical hard finishes.
(No need to start researching from scratch and feel overwhelmed with decision fatigue!)
$299.00

Done-for-you layout
Greatest Kitchen Layout Of All Time
The #1 most versatile and functional kitchen layout that fits any home
The ultimate resource for planning your kitchen renovation, this explanatory video + PDF plans + SketchUp Models will ensure your reno bucks are well spent!
This kitchen has the triangles, storage, beauty, natural light, chef protection, guest seating, AND it has all the other little details that most people don't think about, all built in. It can be scaled up or down according to your requirements and space, and it can have added components like a walk-in pantry or extra cabinets added so that you can find the version that will work best in your home. Simply choose the layout that works best, plug it into your floorplan, and you will have the perfect kitchen layout.
$47.00

Strategy, Process & Documentation
Renovation Planning Academy
Plan and design your entire renovation well before you start construction
No contractors, designers or architects needed to form your complete renovation plan.
RPA is the most comprehensive self-directed program for planning, designing and documenting your home renovation. It's the only action-based roadmap of its kind that not only teaches you the strategy behind major renovation decisions for your home, but also the exact steps to follow for making your renovation dreams become reality without overwhelm, budget blowouts, or regret.
$697.00

Renovation (& Life) Management Tool
The Manager's Planner
A must-have tool for managers to keep themselves and their projects organized
A daily planning book designed specifically for people in a management role to help keep your project on track, on budget, and moving forward. Never miss a deadline, forget to order something, or follow up with a supplier—so that you can get your reno done on time!
Coming Soon!

Are you already a student and looking
for your course access?
