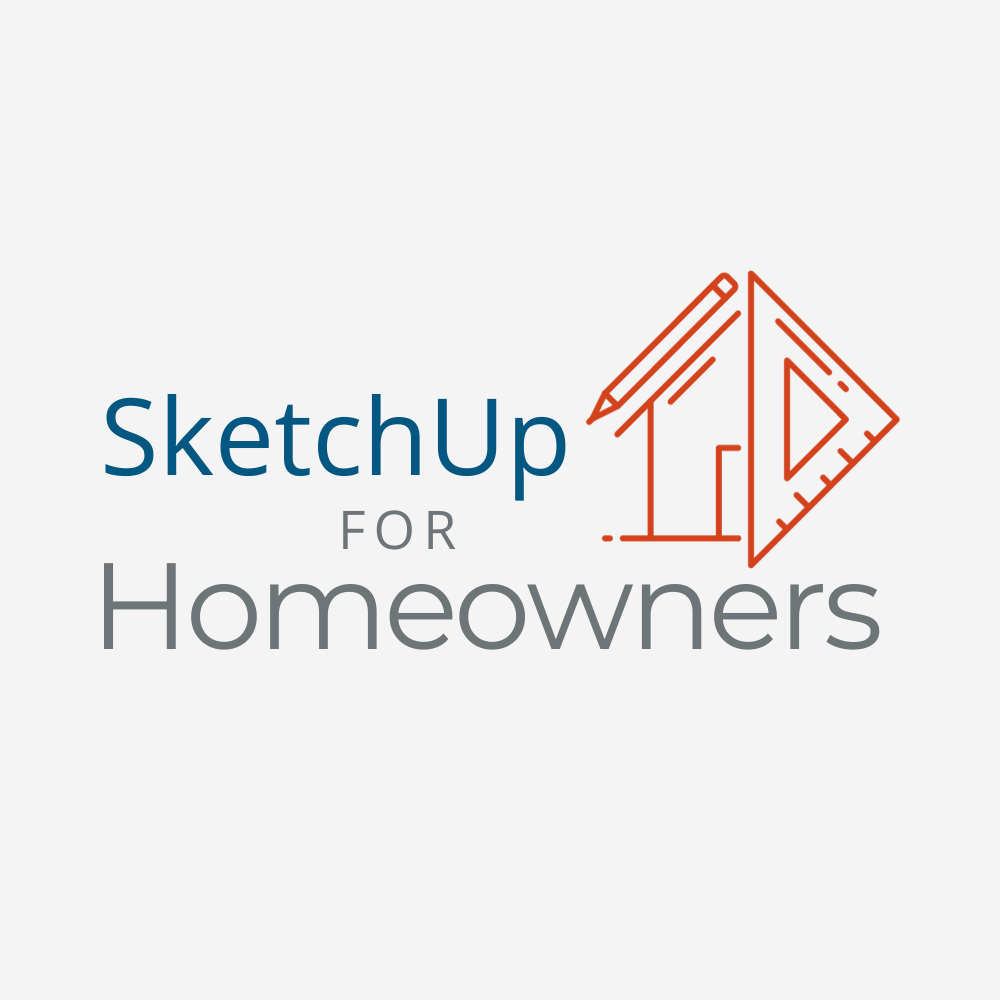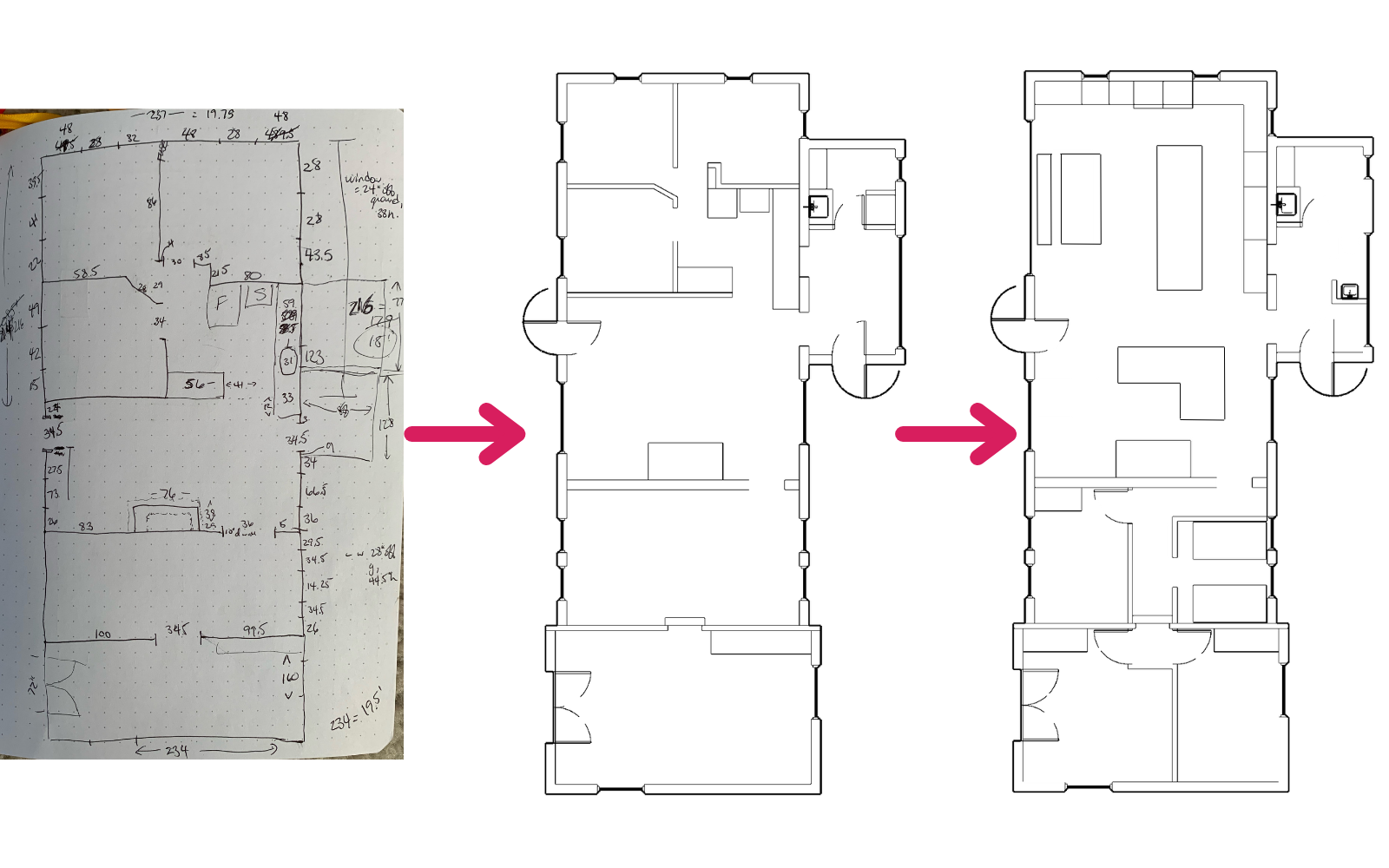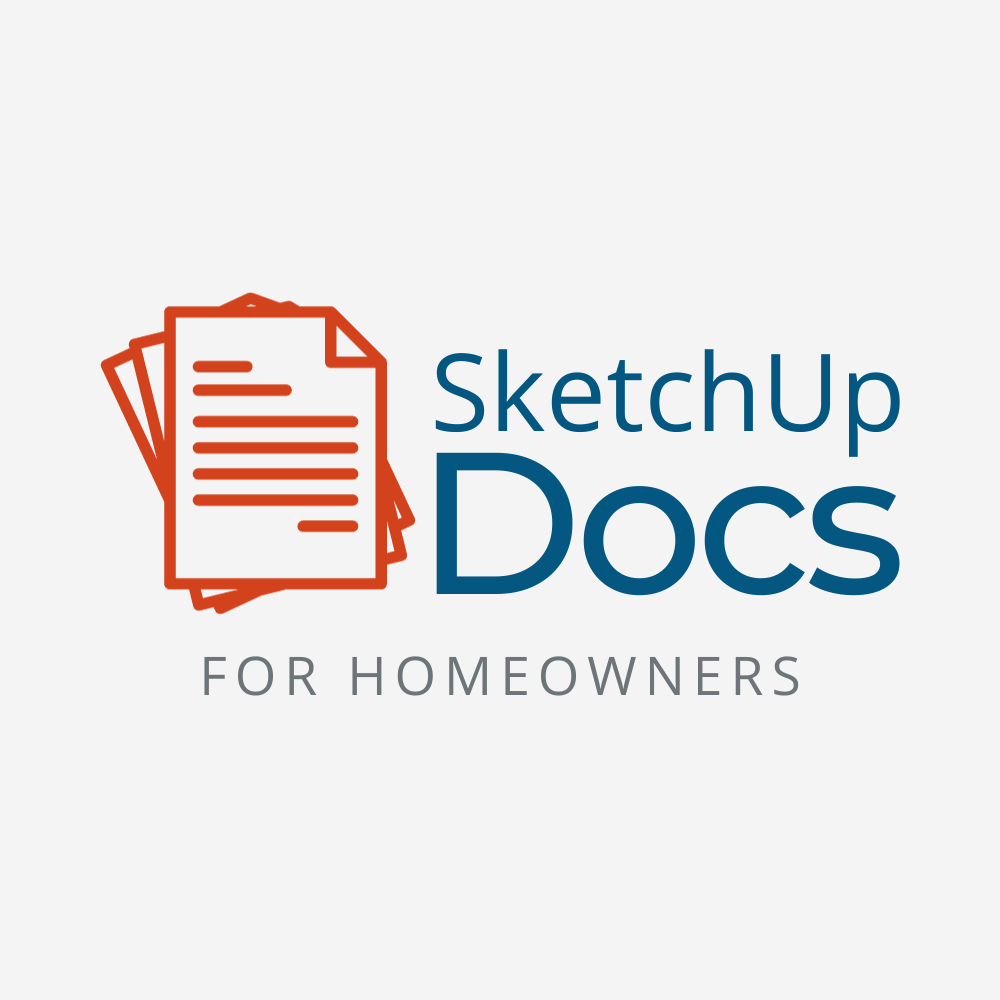
CREATE 2D FLOORPLANS & 3D MODELS with EASE
SketchUp for Homeowners
Save thousands in fees and avoid expensive mistakes in your upcoming renovation or new build.
(Even if you know nothing about CAD software, architecture or interior design)

CREATE 2D FLOORPLANS & 3D MODELS with EASE
(Even if you know nothing about CAD software, architecture or interior design)

“I joined Karen's SketchUp training and was blown away by how simple it was to learn the tool and draw my own layout accurately for the first time ever. Goodbye useless graph paper and pencils, I'm saving SO MUCH TIME making updates to my floorplan using SketchUp instead of doing things by hand.
And don't get me started on the architect fees I almost spent. My quote was $7,000 and by doing this myself, I must be saving at least half. You NEED this if you're building on a budget because it allows you to spend the time instead of paying someone else for the same result!”
- Alisha Zentil (Homeowner, Boston)

Part I
Design the Perfect Floorplan. Learn the fundamentals of SketchUp and how to create and edit your own 2D floorplans to create the layout of your dreams.
$327
Learn More about SketchUp 2DPart II
Validate your Design Decisions. Bring your perfect 2D layouts to life in 3D to fully "see" your new space before you even pick up a hammer. Save thousands in cash by avoiding mistakes and testing your decisions before you implement them!
$367
JOIN SKETCHUP 3D NOW
Part III
Create Clear Documentation. Export ready-to-print documents that communicate your plans and remove all the guesswork about what you want.
$397
(will be available soon)
Bundle & Save 36%

All payments are in USD

Need help ordering or have questions?
Here are some traits of the people I help:
(hint,..if this sounds like you, then you need to sign up for SketchUp 2D immediately)