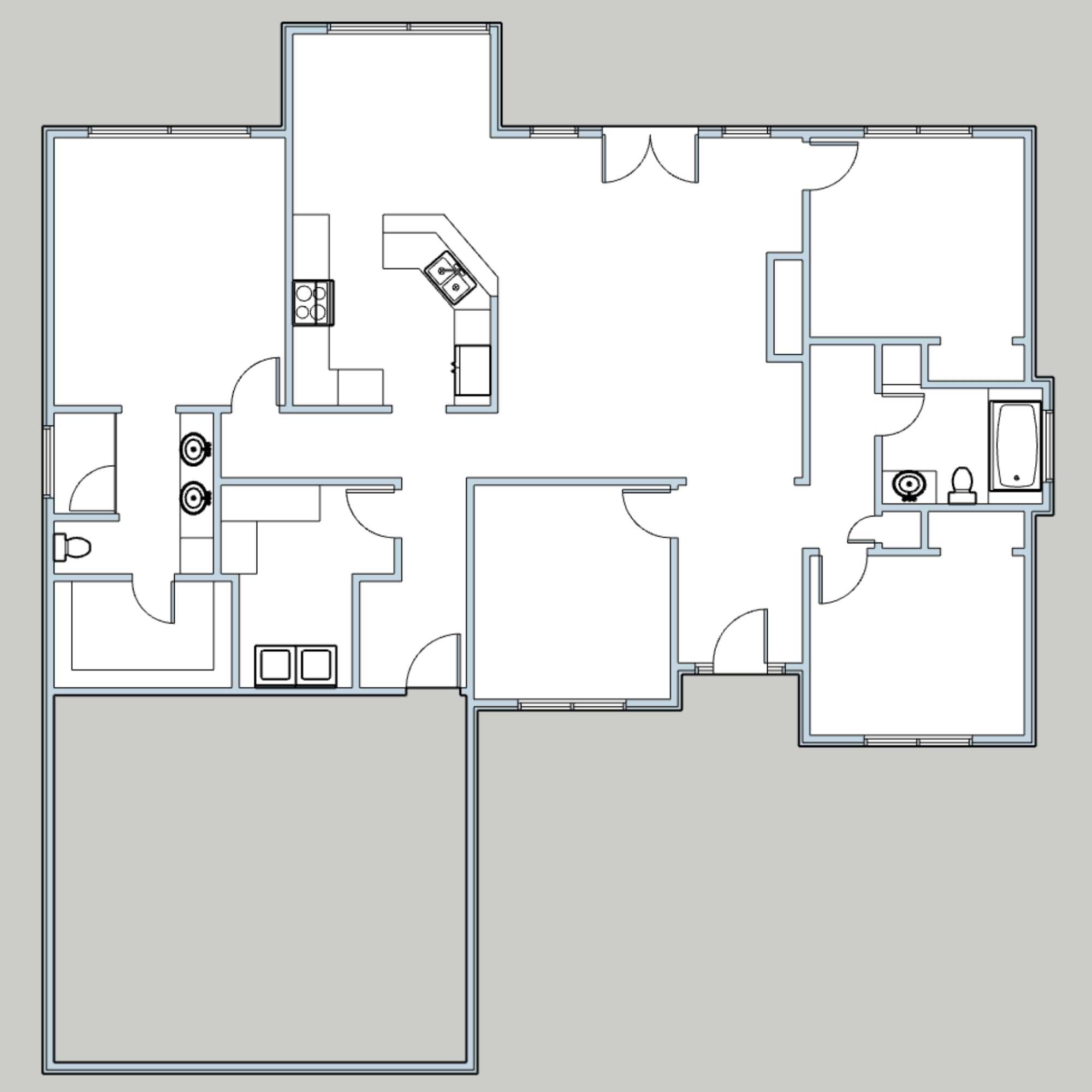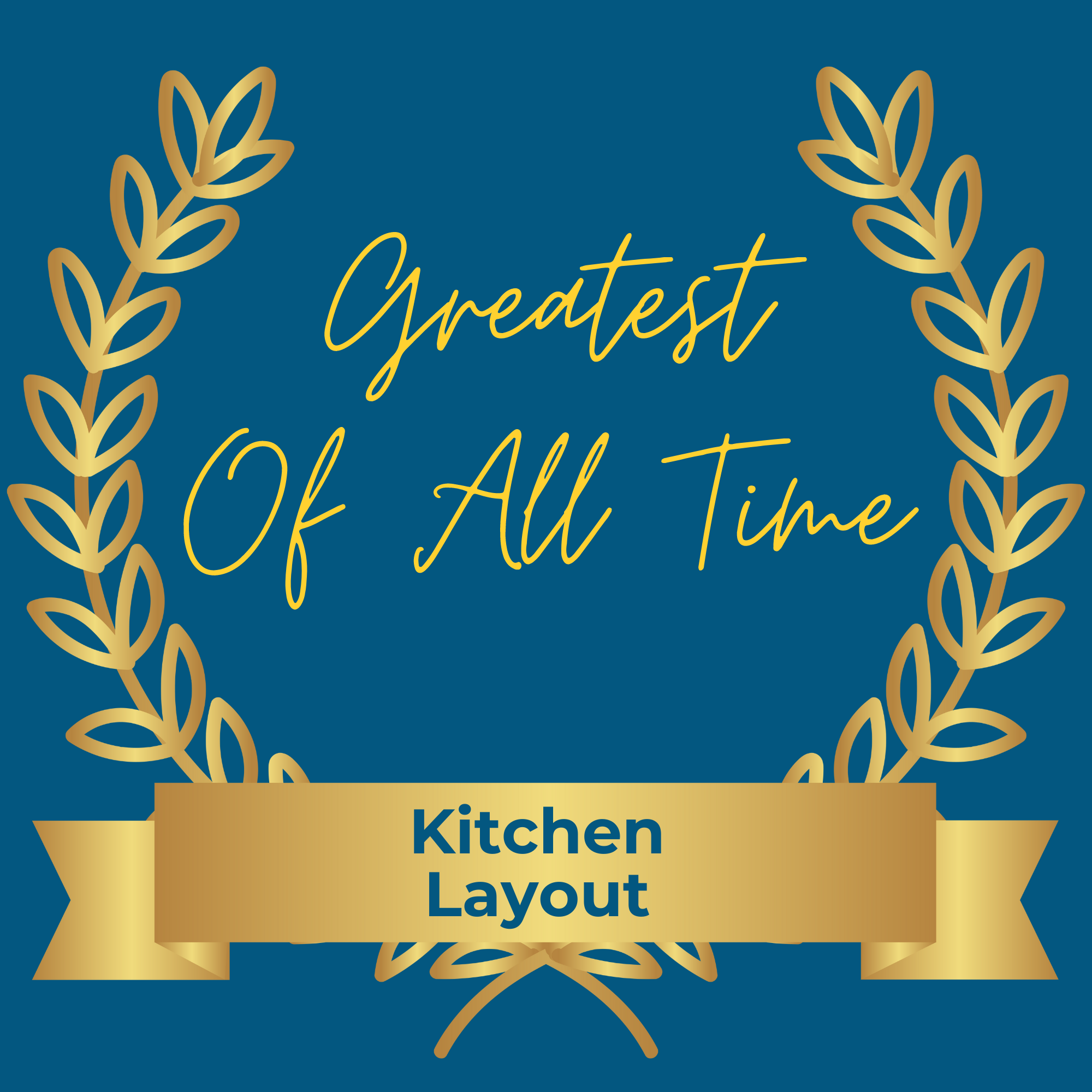
If you're struggling to find a kitchen layout that actually works for your home, OR you didn't even know you had a layout problem but you just always feel frustrated in your kitchen when you're trying to cook, then this post is for you.
Today I'm going to share the kitchen layout that I affectionately call the “Greatest Of All Time” because it ticks all the boxes.
This kitchen has the triangle, it has storage, it has beauty, it has natural light, it has protection, it has guest seating, AND it has all the other little details that most people don't think about, all built in.
It can be scaled up or down according to your requirements and space and it can have added components like a walk-in pantry or extra cabinets added.
And today I'm going to show all of this to you, explain why it rocks, and even give you the drawings and models so that you can implement this in your own renovation or new build plans.
In this video, I walk you through the layout, and explain each individual design decision and the reasons why it works so darn well. I share why something is where it is, instead of somewhere else, which is critical to truly seeing the value in this layout.
Most people don't give nearly enough thought to their floorplan and end up with something frustrating, so understanding the “why” behind each choice is a must. This is how you can implement the same strategies in your own home, even if your space won't allow this exact layout.
Why Does This Matter?
If you're new to me and what I do, Barn Cat Renovations helps homeowners who want to renovate or build new homes do their own planning instead of paying thousands for these services (and probably still being disappointed in the end) because... the planning is really something that homeowners can and should be doing themselves.
Part of that planning is creating your 2D and 3D plans just like what I share in the video, so I have a 3-part program called SketchUp for Renovators where I teach you how to create your own layouts and 3D models just like this one for your home.
If you're interested in learning this program, which is actually quite simple and intuitive, then join me inside the Renovation Boss Starter Club. Inside, you'll get access to my mini-course, SketchUp for Beginners, and see the GOAT layout directly inside your floorplan today.
Joining this Starter Club is the only way to access the GOAT, and it gives you all the resources you need to start planning your renovation right away. See you inside!
What You Get
When you sign up, I'll email you a video link and a downloadable file.
The first file in the zip is a PDF showing you the detailed 2D layout with dimensions so that you can see a clean version. The second file is a SketchUp model, which includes the 2D floorplans (plural because there is the main one, plus a couple of other options for an additional walk-in pantry and extra storage). The SketchUp model also has the layout done in 3D so that you can play around with it and see how it feels. Then you can literally copy and paste the components into your own model.


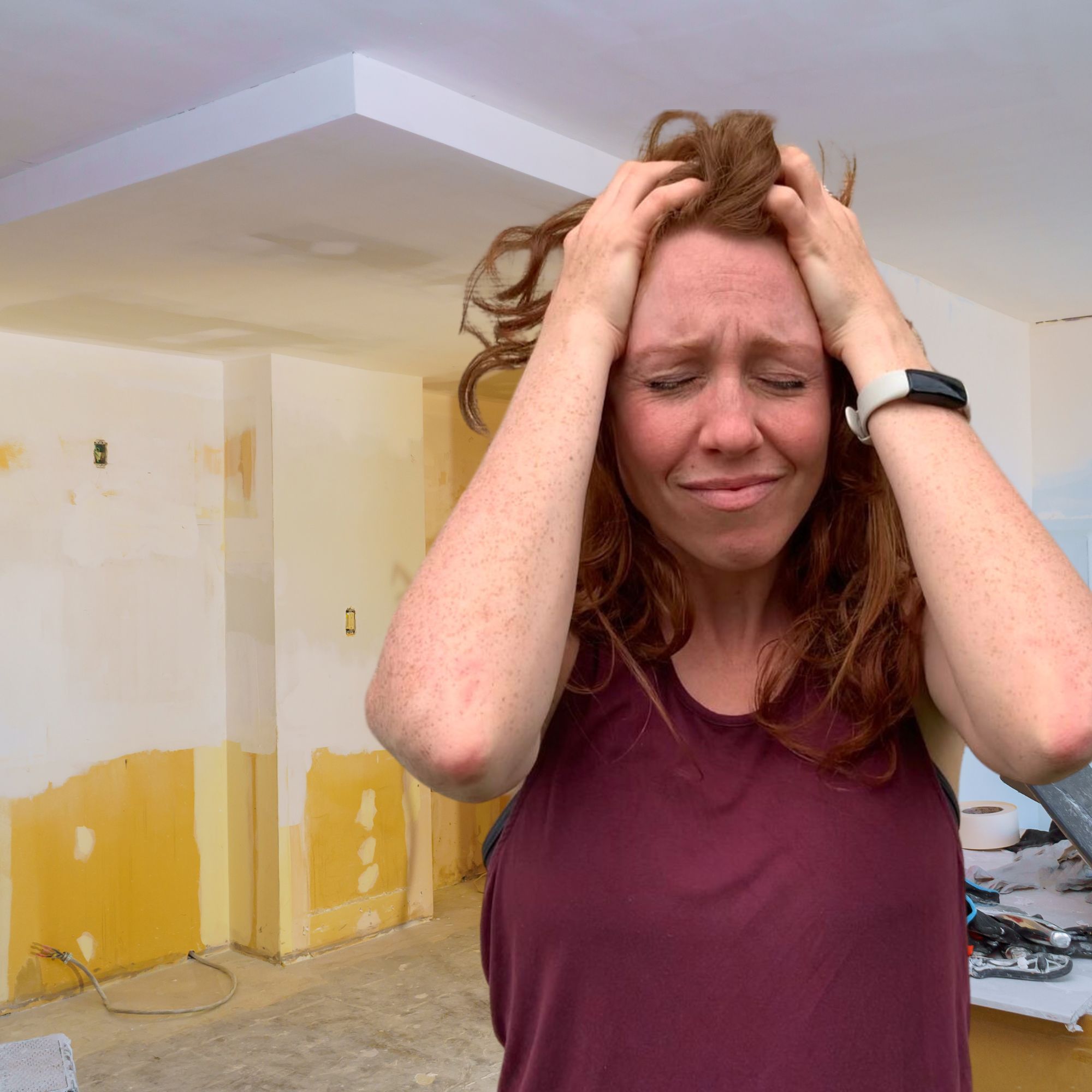



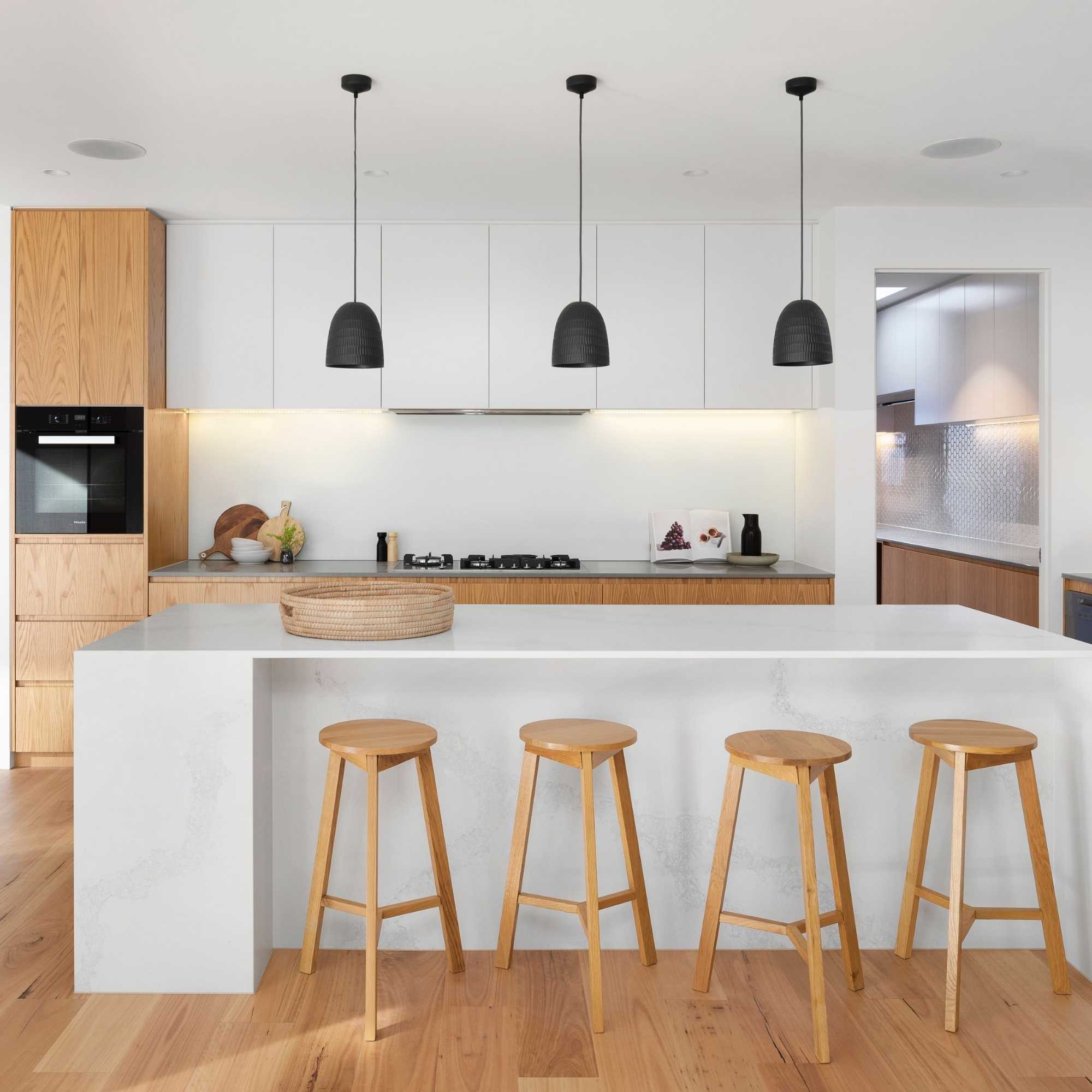

 How to Beat Overwhelm with Your Home Renovation
How to Beat Overwhelm with Your Home Renovation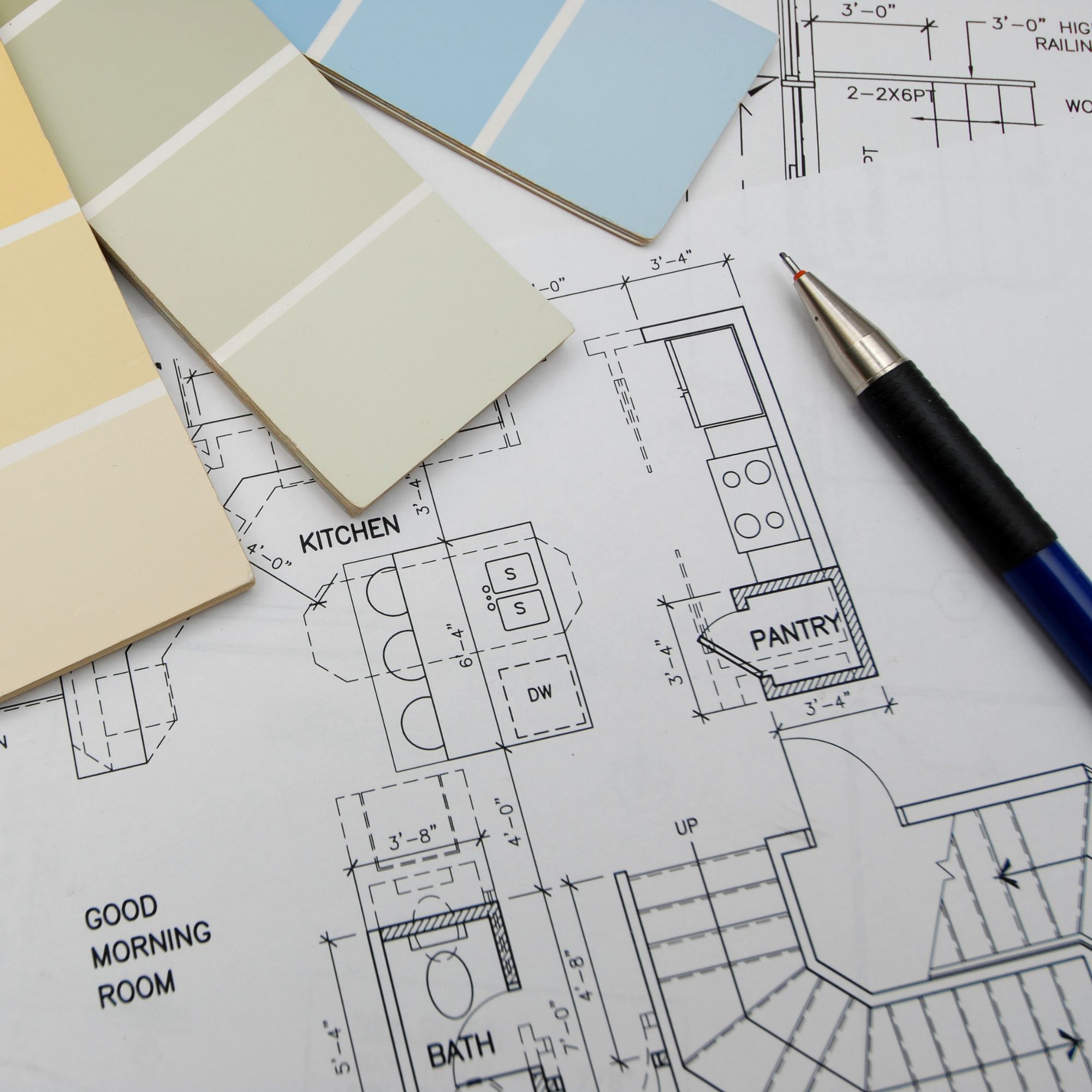 The Important Documentation You Need to Guarantee a Successful Renovation
The Important Documentation You Need to Guarantee a Successful Renovation