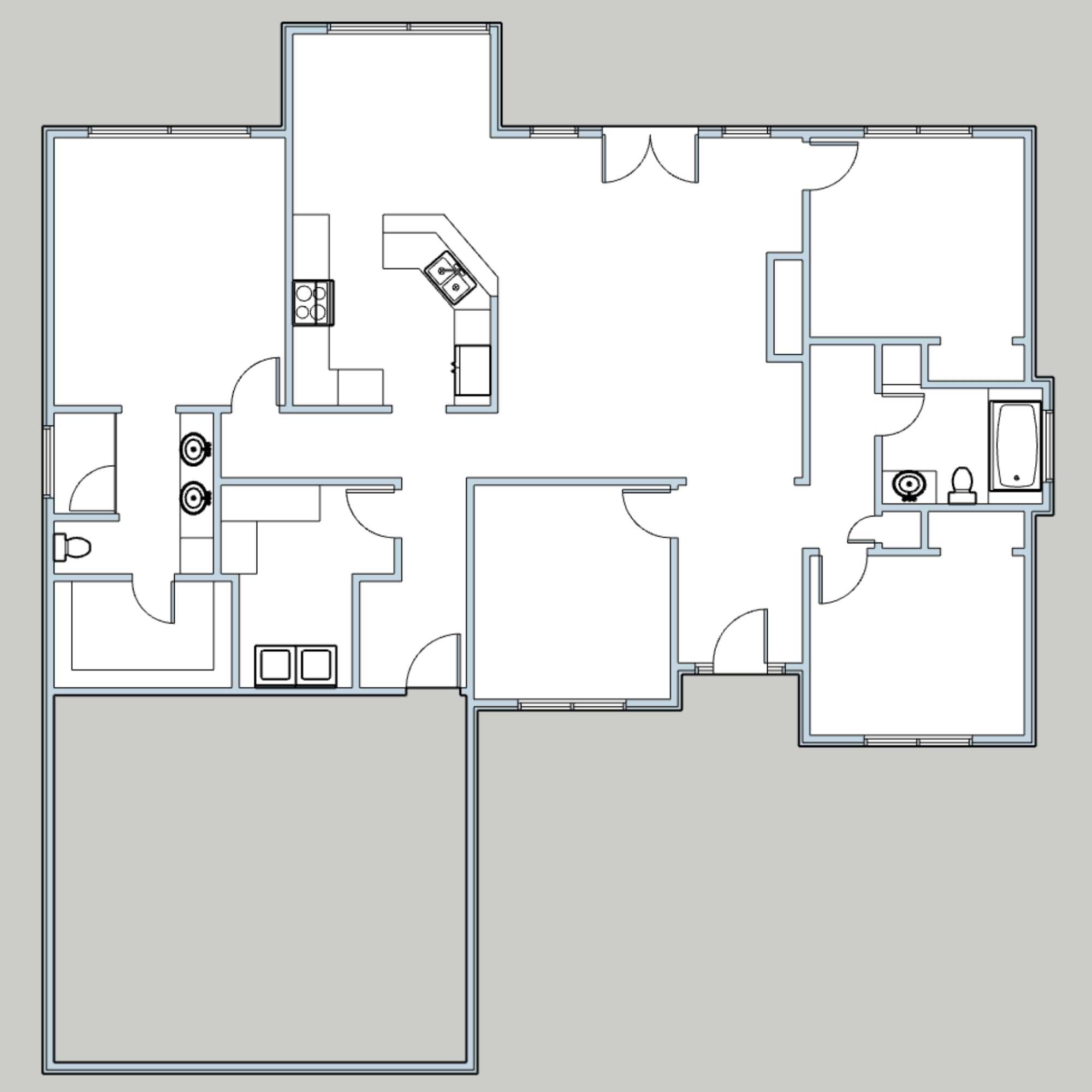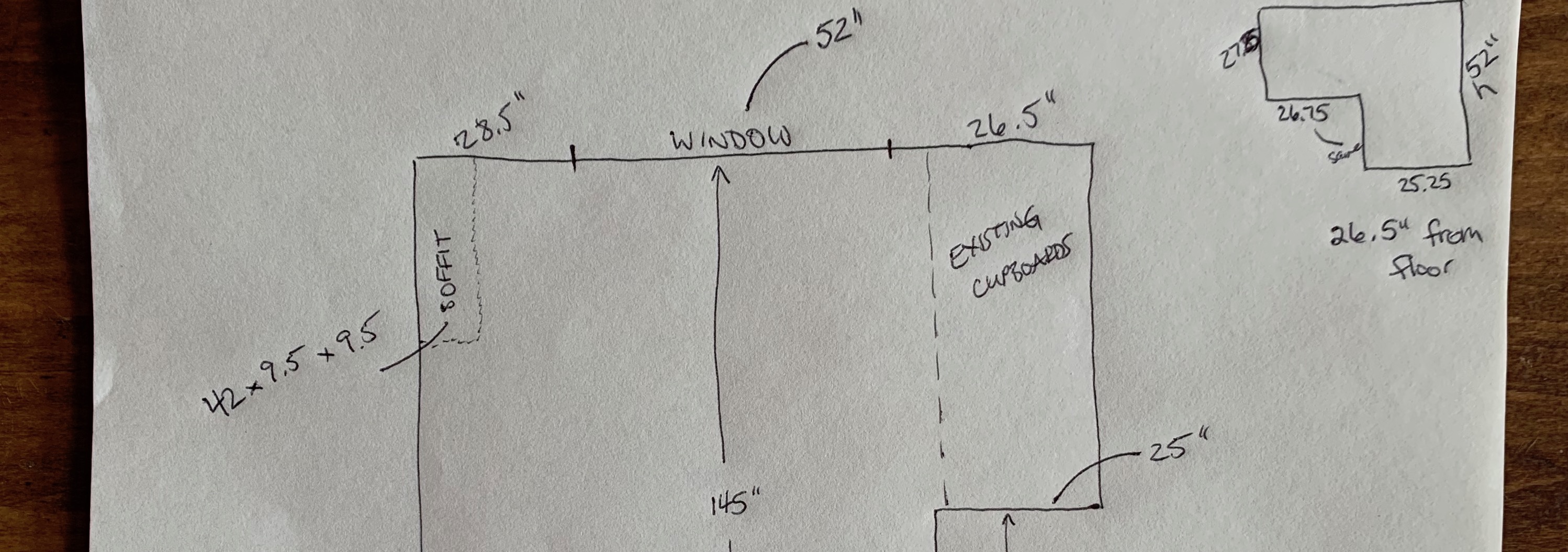
It's really important to measure your space properly when you are using those measurements to prepare an interior renovation plan, because every quarter of an inch matters! Here's how to do it like a professional.
1. Draw the Overall Layout Shape
Think of yourself as a bird hovering directly over the top of your house, looking down into it. If you look back toward your floating feet, you'll see your front door. If you look forward, you see the back of your space. Draw the outline of the overall shape of the exterior walls first, and mark out roughly where the doors and windows are with little lines.
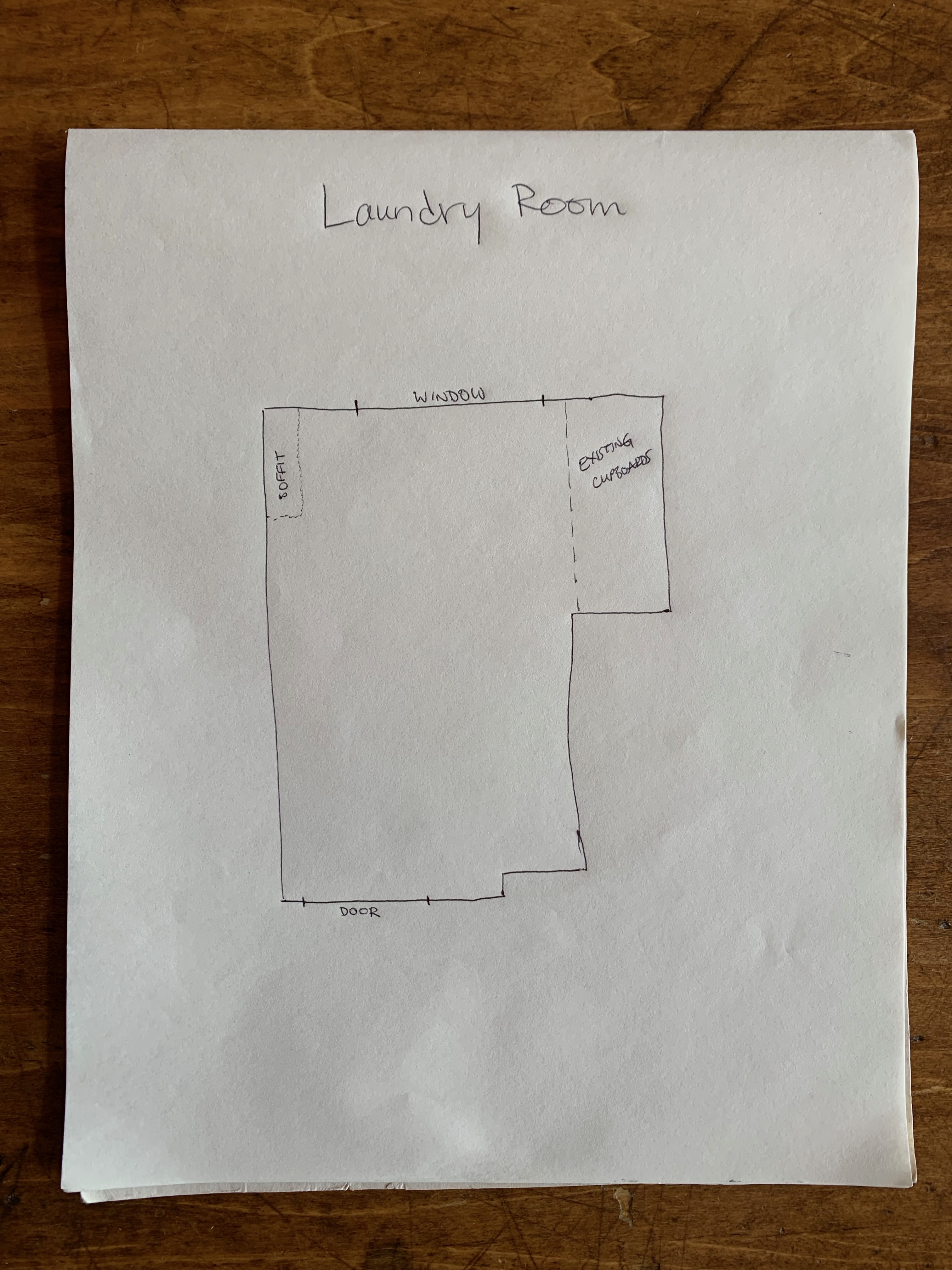
2. Measure the Walls
From the inside of the space you're going to renovate, start measuring by picking a corner of the room and measuring to the first thing in the way, which will likely be a door or window. When measuring these, we consider them to be the whole window/door unit (not just the glass part), but exclusive of their trim around the unit. Continue to measure widths of the walls and openings, as well as anything else that is attached (like a fireplace or adjoining wall) but don't include things like furniture, trim, cabinets or appliances. Don't forget to include the ceiling height somewhere on your drawing.
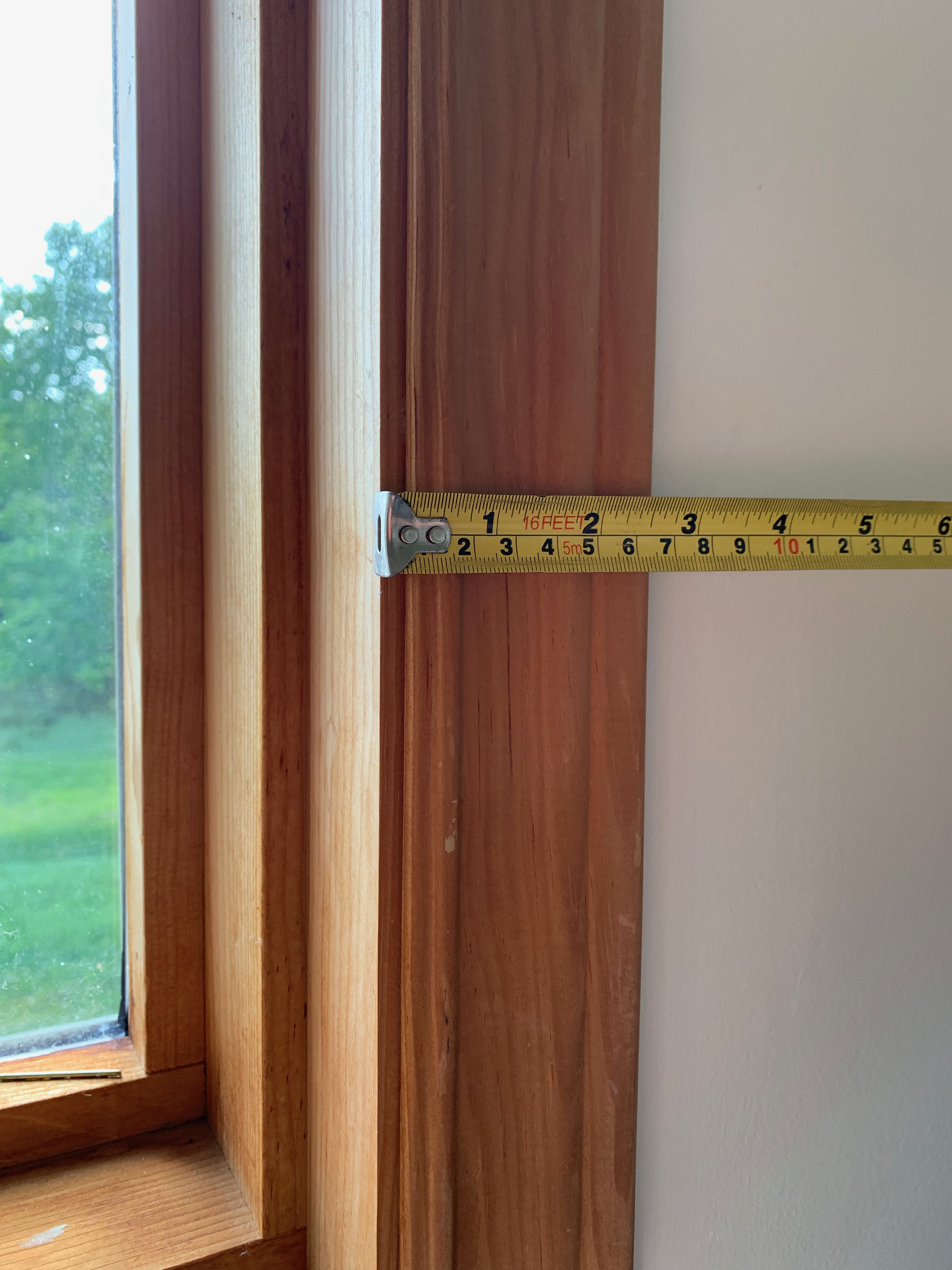
3. Measure the Window & Door Openings
Go back to those windows and doors you measured, and add in a few additional details so that we have a full picture. Start with the interior height of the doors, again from the inside of the opening, ignoring decorative trim. Do this for the windows too. Now measure the distance from the floor to the bottom of each window so that we know how high and large they will be in the room.
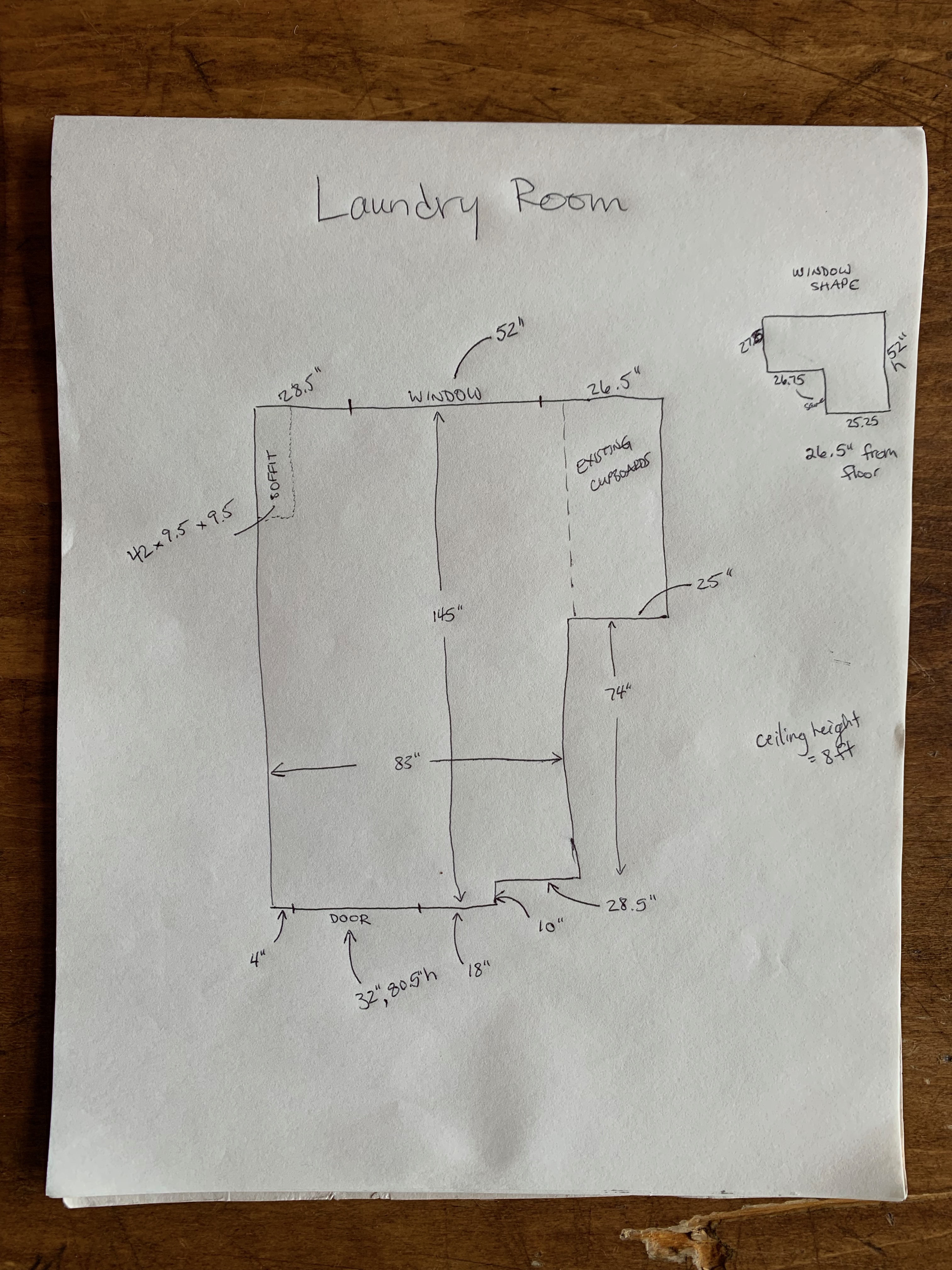
4. Measure your appliances and furniture that you're planning to keep
Take pictures of each piece of furniture and/or appliance that you want to keep post-renovation, and then measure the length, width, and height of each one and list them somewhere on your drawing. Don't forget to consider things like your TV, if you really want to keep it in the room you currently have it, or if you want to bring it into the newly renovated space from somewhere else in your house. The more information you can give us, the better.
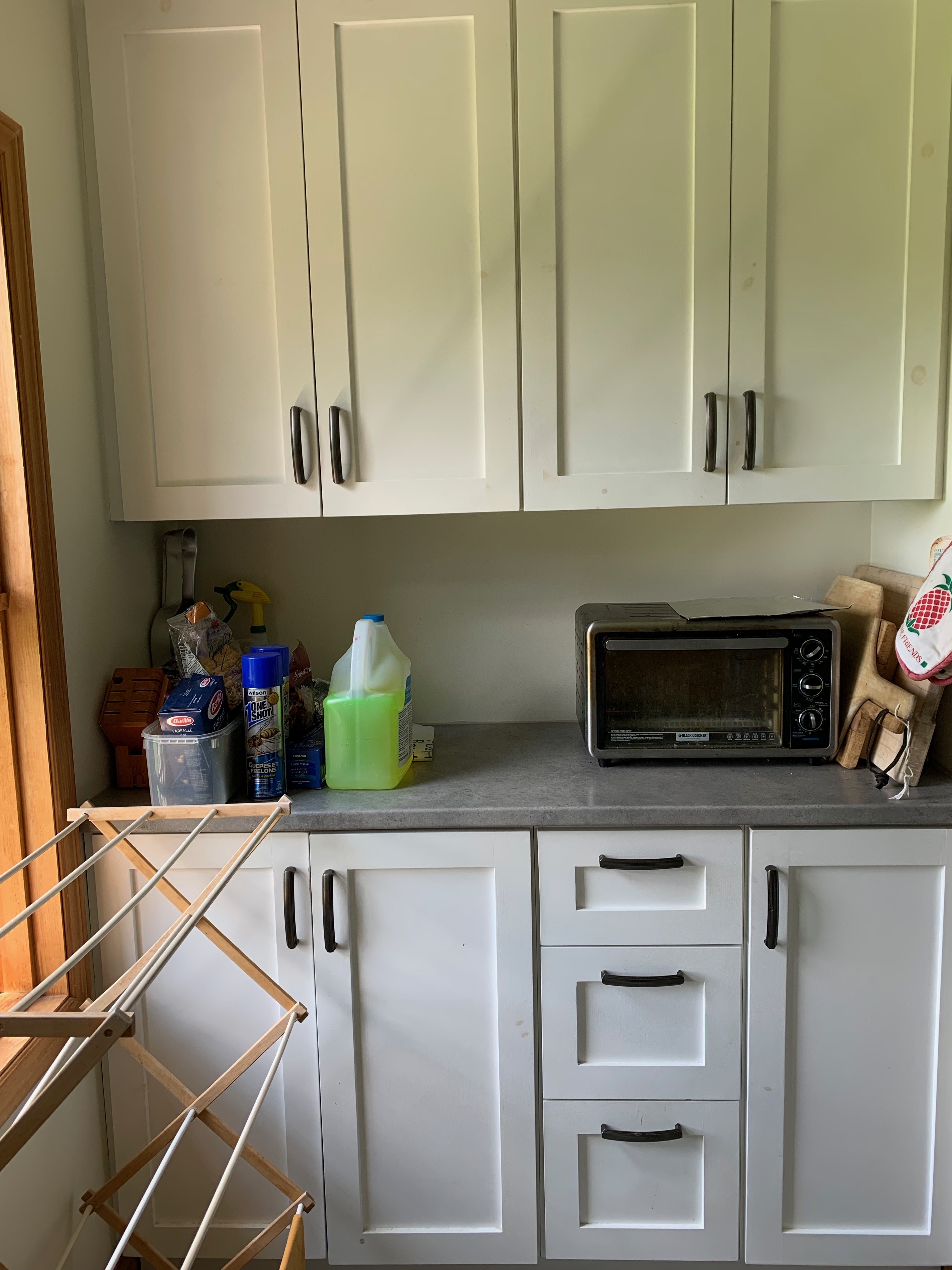
5. Measure your sink cabinet and distance to that cabinet from the nearest edge (if applicable).
This one really just helps us to understand where your plumbing is, since keeping existing plumbing is one way to save money in a renovation. Most kitchen sink cabinets are 30 or 36 inches wide, while bathrooms can sometimes go as small as 24" wide. Once you measure the cabinet width, then measure the edge of that cabinet to the nearest wall.
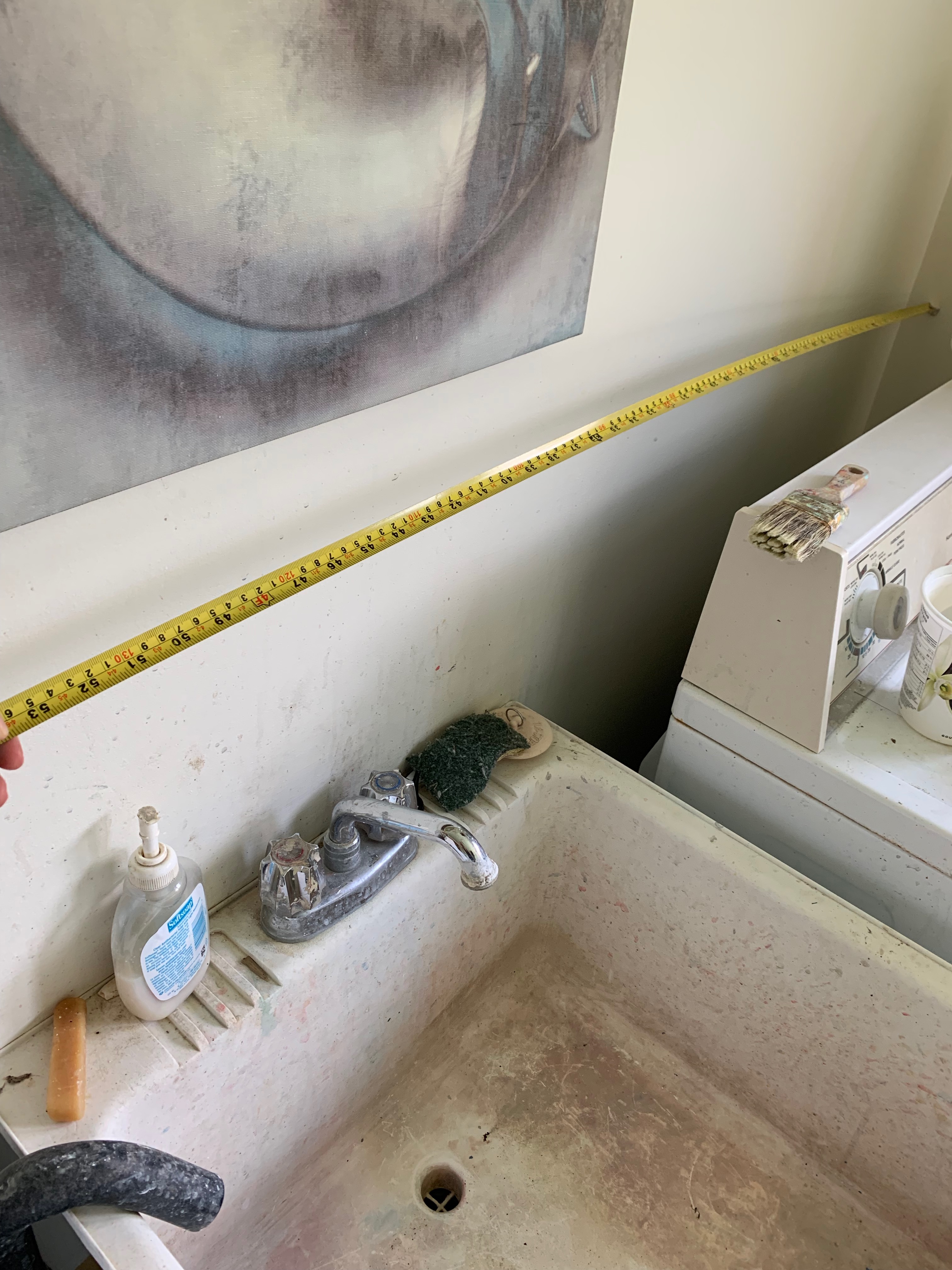


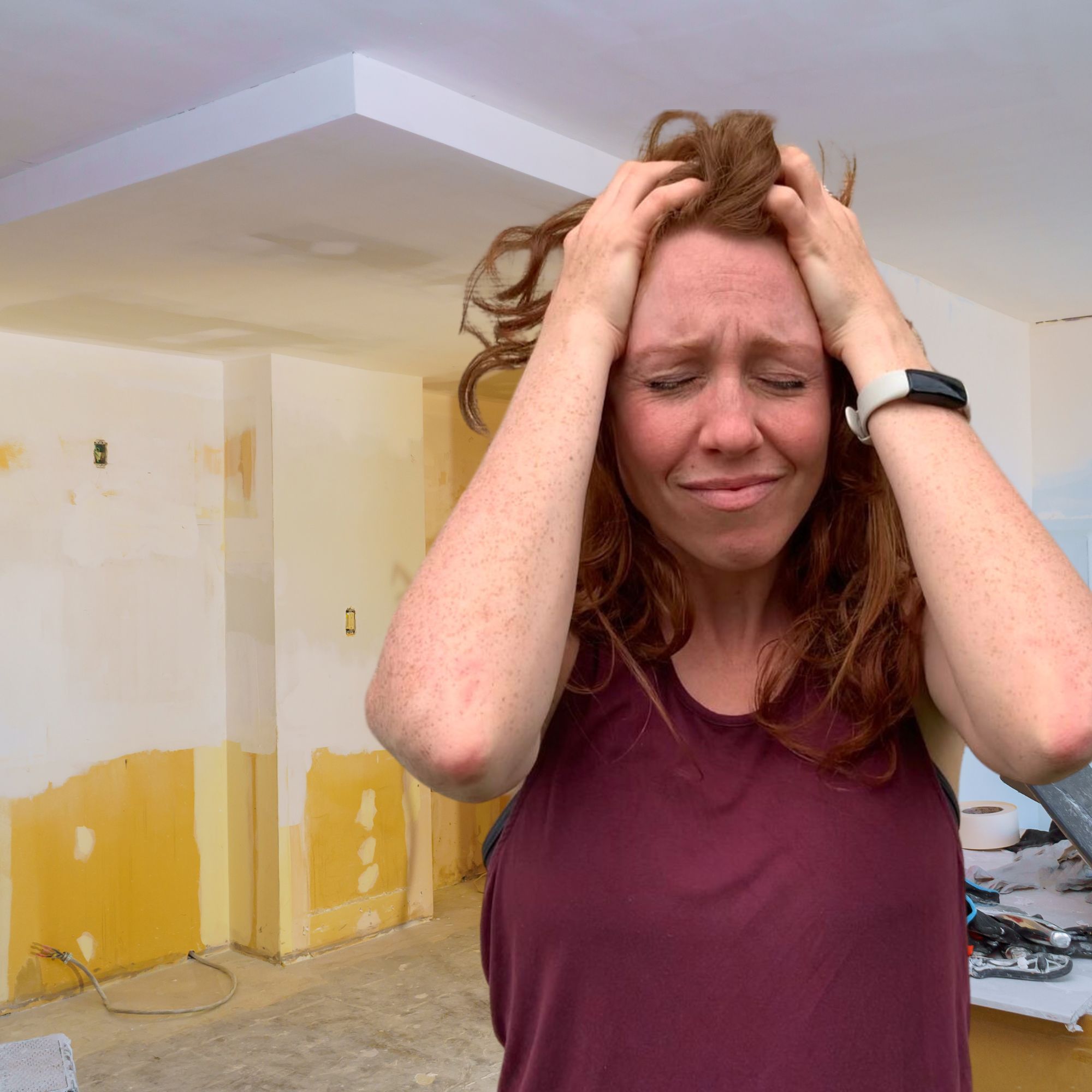




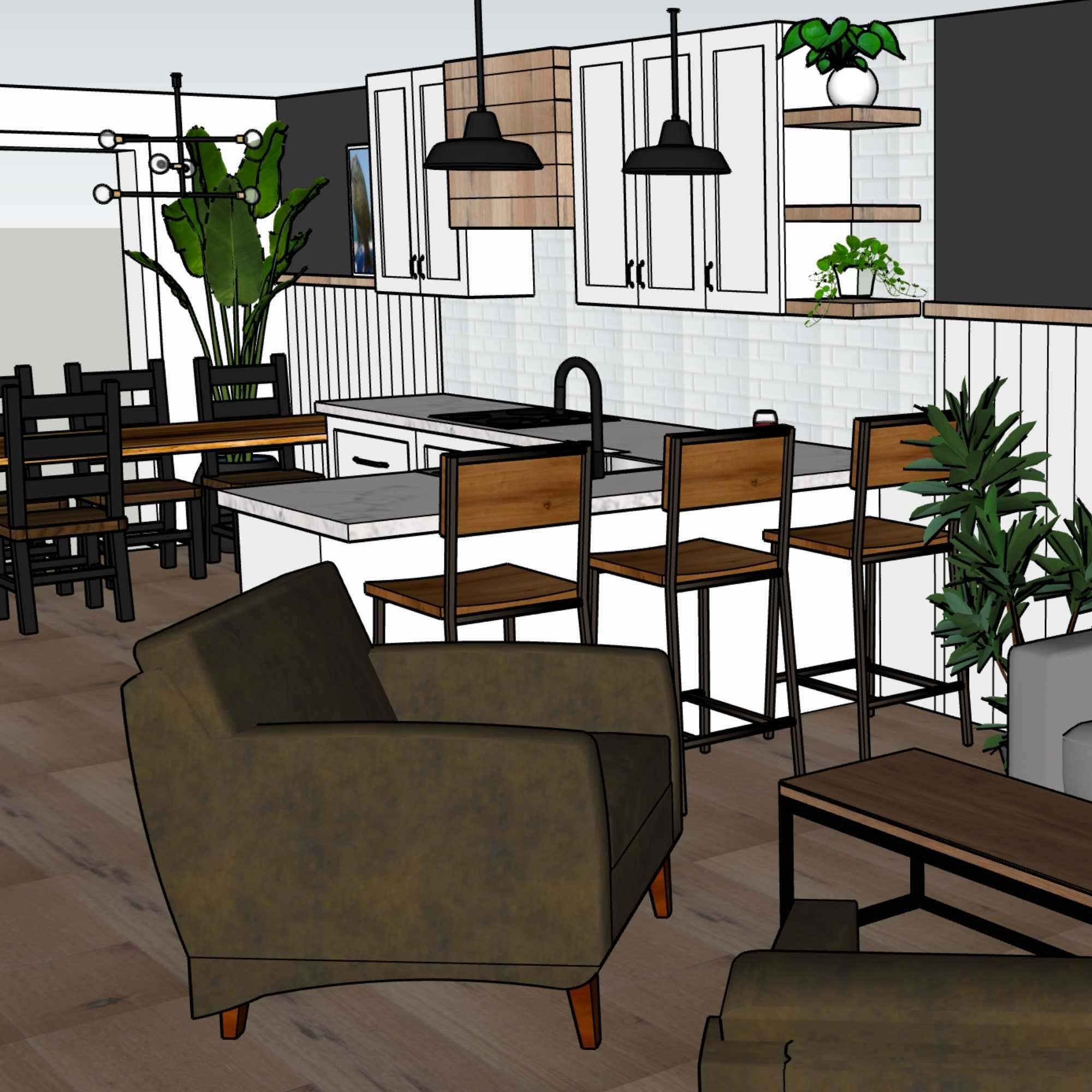
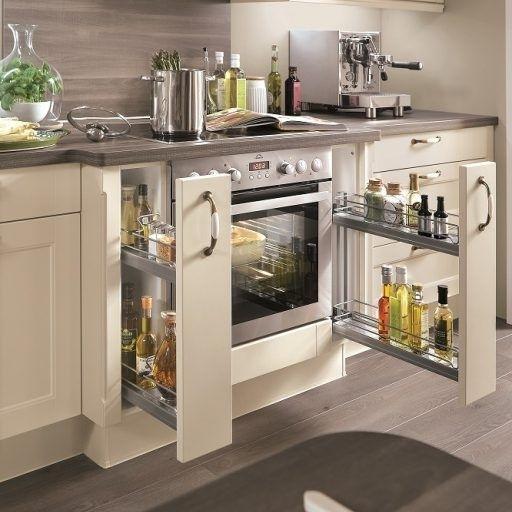

 How to Beat Overwhelm with Your Home Renovation
How to Beat Overwhelm with Your Home Renovation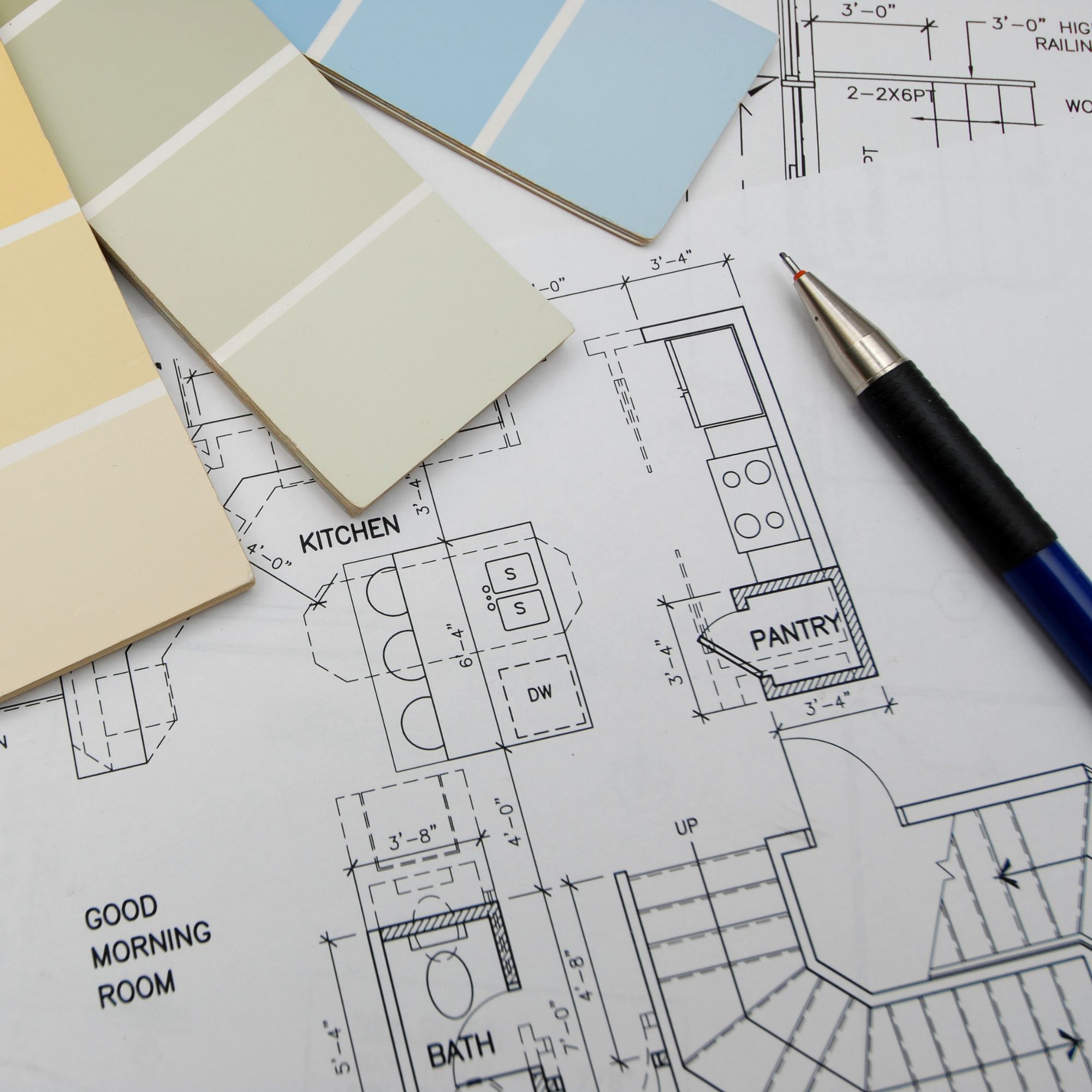 The Important Documentation You Need to Guarantee a Successful Renovation
The Important Documentation You Need to Guarantee a Successful Renovation