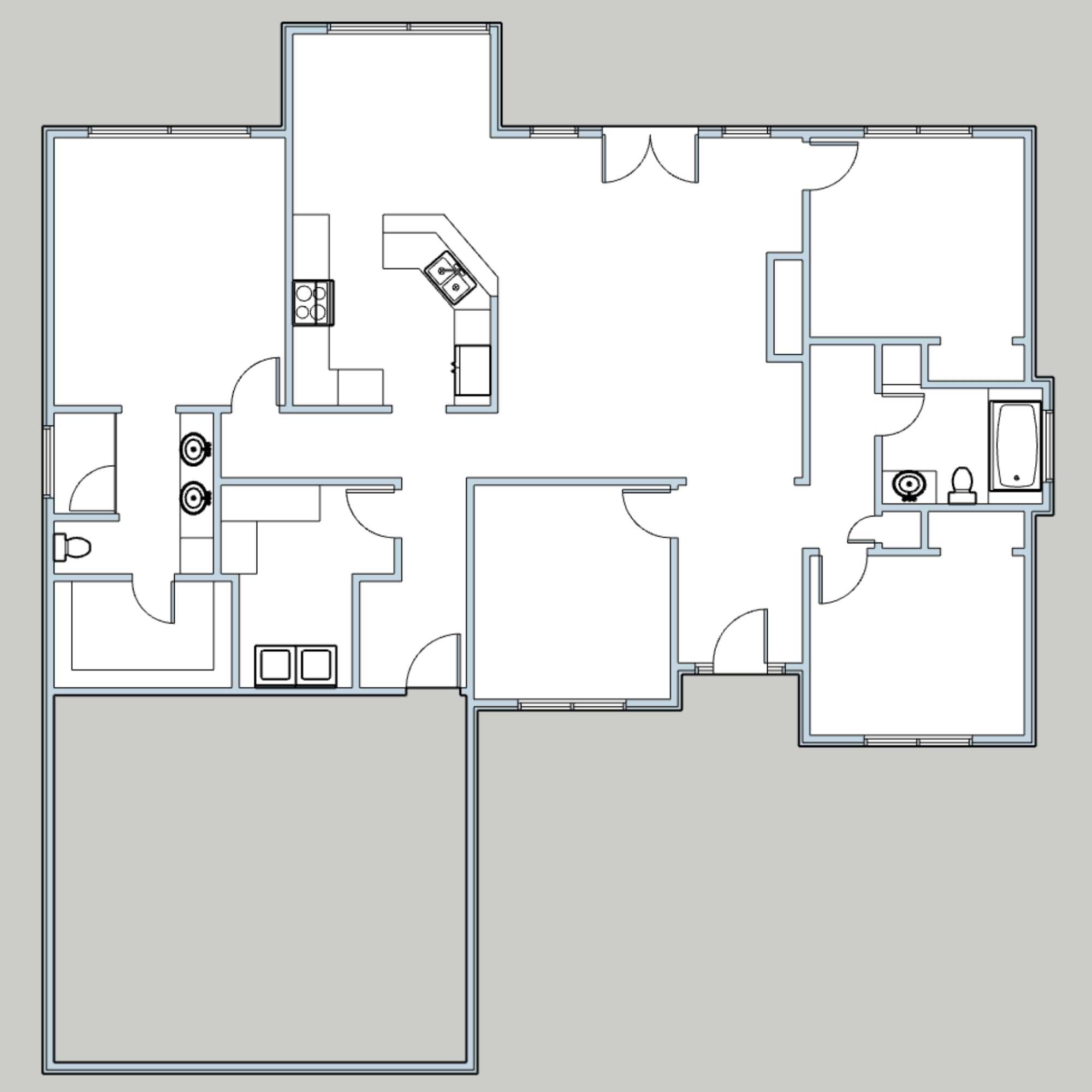
All too often, we hear stories about contractors ruining renovation projects, running weeks or months behind schedule, and not delivering what was promised. You probably know someone who had a bad renovation experience and ended up unhappy with their final results. I have heard more stories than I can count.
But what if... the problem wasn't that the contractors did a poor job, but that the homeowners really didn't know or properly communicate exactly what they wanted?
Or what if... the homeowners' expectations did not accurately reflect their budget, and therefore were totally unachievable from the beginning?
Or perhaps... the homeowners took so long to decide on their final finishes because they couldn't make up their minds that they were actually the root cause of the delay?
My job is not to place blame, but to highlight that without proper planning, a renovation can be full of misunderstandings, mishaps, delays, budget blowouts, and tears. And yet, almost every single issue in a renovation project could have been foreseen, planned for, and altogether avoided if the homeowners or contractors had created and jointly approved a Renovation Plan.
What is a Home Renovation Plan?
A Home Renovation Plan is a collection of eight key documents that define the execution phase of a renovation project. The purpose of the Home Renovation Plan is to clearly describe the vision and specifications for the project so that they can be communicated effectively among homeowners, contractors and trade professionals. The Plan outlines the assumptions and decisions that have been made about the renovation, including the project's scope, cost and schedule baselines. The Plan also includes detailed layout and design documents that further contribute to a clear understanding of what the dream renovation looks like for a homeowner.
Creating a Renovation Plan should be the first step in every home renovation project, as it is the only way to guarantee that a homeowner is going to get the results they truly want. The Home Renovation Plan can be done independently by the homeowner before any contracts are signed with a builder, or it can be a service provided by the contractor to help align the needs and expectations of the project before construction. Here are the eight essential components that make up a renovation plan.
If you'd like help creating your own renovation plan, the doors are opening soon to Renovation Planning Academy, where you can get action-by-action instructions and total support for completing your renovation plan with other homeowners.
Existing 2D Layout
One of the most powerful steps you can take right now to kickstart your renovation journey is to draw out your home's footprint. This one will put everything... and I mean everything... into perspective.
Drawing your home's layout is essential for being able to figure out your new layout and visualizing your finishes. It's also one of the required steps in the permit process, which is often part of most renovations.
All of the resources you use in your renovation, from your contractor to the various trades people to the cabinet installer will all be referencing drawings throughout the entire construction phase of your renovation, so the measurements must be accurate! If you don't start with a perfect drawing from the beginning, you'll forever be in an endless cycle of revisions and wondering which versions of your documents are correct.
So before you get wrapped up in the world of what your beautiful future home will be one day, it's important to get a really solid understanding of what's there now. Only when this foundation is really cemented and understood will you have something strong enough upon which to build your dream home. (And yes that analogy was on purpose 😉.)
All puns aside, getting this important task done (and done right) from day one will make the rest of your renovation journey much easier. Even if you're planning to gut the entire space, take the time to go through this process because it will be useful down the road.
Renovation Scope
The second component that should be part of your renovation plan is a scope document. A scope document outlines what will be included in the project, what is excluded from the project, and what assumptions were made in the making of those decisions. It explains the "what" and a bit of the "how" of the project, and should be clear enough that any contractor could read it and understand exactly what you want.
Having a detailed scope document is arguably the single most important component of the whole plan, because it's the single source of truth for all the work that you want to be done. The more detailed and comprehensive your scope document is, the less chance there is for error, disappointment, and cost overages. When there are elements in a scope that are missing or unclear, we tend to make our own assumptions automatically without getting confirmation. As a result, it's very easy for you to have a different assumption about something than the contractor, which usually results in you not getting exactly what you wanted.
It's also incredibly important to note that the scope document not only benefits the homeowner. It is also essential for the contractor and tradespeople too because it defines the work they need to do and allows them to provide accurate quotes and estimates for work to be done. Something like "new flooring" is far too ambiguous for a line item in a scope document because it doesn't have enough information embedded and therefore leads to misunderstandings. Contractors and tradespeople should be able to read the scope and immediately provide a detailed estimate based on those inclusions and exclusions. If there are further questions that still arise, the scope document should continually be updated until all the confusion is removed.
Renovation Budget
The renovation budget that you should create as part of your Renovation Plan is different from an estimate that a contractor would provide to win a job. Your budget would not include labour fees, because every contractor has their own fee structure and will provide their own costing. Your budget, however, would include material cost estimates for all of the elements in the scope document including flooring, cabinetry, and estimates for the specific trades that need to contribute to the project.
It's important to create a budget breakdown based on your scope in order to have a realistic view of what your project will cost even before you add on the labour fees. Most people are shocked to get quotes back from builders because they have no real clue about the amount of work that has to be done, and furthermore, how much that work actually costs from a time and material perspective. When you go through the process of costing out your own renovation, you'll have a much deeper understanding of the work involved, and can more accurately distinguish among contractor quotes to see what is reasonable, and what is inflated.
Once again, creating a renovation budget does not only benefit you. The contractor is also a beneficiary of this process because it allows you and your contractor to talk freely and really connect on pricing with a deeper level of understanding. It also encourages you both to understand where something might be missing from the budget so that it can be included early in the process rather than at the end, where price increases tend to sting more.
Renovation Timeline
One of the biggest markers of a successful renovation is whether or not it was completed on time. Therefore, having a realistic timeline from the very beginning of the project is absolutely essential. Although firm timelines are normally provided by the builder or contractor of a project (since it's up to them to follow through on their commitment), it's still helpful for you to first make your own timeline as part of the planning process to get an initial understanding of how their project will likely be executed.
Timelines are helpful for understanding 2 main components within a renovation schedule. The first item is the sequence of events that occur. It's important to know what parts of the project have to be completed before others may start, and what may be done concurrently to save time if needed. When you understand the sequencing of a renovation project, then you can better understand how delays in one area of a project may or may not affect other areas. This understanding contributes to a more empathetic and trusting homeowner-contractor relationship and a happier overall experience.
The second item is the duration of the events. Every task within a project can be broken down into smaller and smaller tasks that can then more easily be estimated to figure out how long they will take to complete. When the duration of tasks is integrated with the sequencing of those tasks, it's easy to see how a relatively "simple" sounding renovation starts to span 3-4 or more months.
One final benefit of creating a timeline is that it contributes to an improved understanding and justification of the contractor's fees. Since their fees are directly correlated to the time they anticipate spending on your job (in addition to materials), and your timeline shows a rough estimate of the weeks and hours that a contractor will actively be working on your project, it's easy to see how a contractor may come up with the amount they need to charge to make the project worth their time.
New 2D Layout
A 2D layout, or "plan view" of your renovation project shows you a top-down version of where everything will go. It shows dimensions of both the items and the space between items in your home so that you can ensure your space will be functional and provide the utility you need. Even if you have a strong mental picture of what the space will look like, you can't ensure complete accuracy until it's down on paper, drawn to scale, with exact dimensions. In addition, plan drawings are also part of the permit application process, so it's great to get a head start on this task.
Since you already have your existing layout drawn, making your new layout is a fun and exciting process. Go ahead and remove walls. Experiment with your home for as long as you want to make sure you have the right plan in place. Just because your house may have been built one way initially does not mean that it's the best layout to keep. Try out neat ideas and see what happens when you move your rooms around.
Your final 2D layout will be a key component of the brief you hand over to your short list of contractors when you start looking for a quote, so that they can see exactly what you want in your space and provide an accurate estimate accordingly. Furthermore, the 2D layouts are instrumental in guiding construction because they provide the basic measurements of where spaces, walls, cabinetry, etc all begin and end.
Supporting SHEP Plans
SHEP is an acronym for Structural, HVAC, Electrical and Plumbing. In addition to your main layout plan, it's important to also create plans for these other components so that your contractor and tradespeople understand your vision and requirements for these hidden essentials.
While you are not equipped to make structural or HVAC decisions (unless you're a certified structural engineer or HVAC technician), you can at least demonstrate your ideal changes for your home. These might include where you want to remove a wall and replace it with a beam, or extend the size of a window or door or where you could hide a cold air return duct inside a cabinet. There is almost always a solution to accommodate your vision, though some can be pricier than others. ;-)
The electrical plan is the most important part of the exercise, as you need to think through where you need electrical outlets, lighting, ceiling fans, your thermostat, and any other electrical needs for your whole renovation. The electrician needs to complete their work before the walls get closed up, so these important decisions need to be made up front.
The plumbing plan is really useful to identify and summarize the changes you need for water supply and waste removal. If you want to change your bathroom layout or move your laundry area, these things need to be identified up front.
In addition, some fancy finishes out there require non-standard installation, and that information needs to be shared with your contractor and trades people at the very beginning of the project so that they can account for the requirements when it is affordable to do so - while the walls are down and they have easy access to the SHEP components. Rework is always expensive because it could have been avoided.
New 3D Design
Once you confirm your perfect layout and plan the remaining SHEP components, it's time to take your renovation planning to the third dimension. Creating a 3D design of your renovated space truly brings your vision to life in ways that your imagination really can't. With the correct dimensions and locations of your layout elements, you can start to envision what it would be like to live in the actual space and see how it makes you feel.
Your New 3D Design is a critical component of your Renovation Plan because it acts as a test to see if your layout and design decisions are really going to work in your space before you spend the thousands of dollars on demolition and new construction. Many of the inspiration images we see on Instagram and Pinterest are of homes very unlike our own, perhaps with sprawling ceiling heights, or huge square footage. Sometimes, when we try to implement some of those design features into our own homes, they just don't look quite right because we don't have the same space or architectural style to begin with.
Furthermore, sometimes the 3D design shows us things we didn't expect and identifies issues we wouldn't otherwise notice until construction. The way an interior door opens, and how that affects other furniture, can sometimes be difficult to spot when we're planning in 2D. Pendant lights can feel too small or too big over an island once installed, and seeing them to scale in a 3D design can save you from buying them altogether.
In addition to providing you with the confidence and clarity needed to move forward with your reno, the 3D design will show your contractor and all the trades exactly what you want your home to look like. When done correctly, your 3D design can even identify details like where your cabinet hardware should be positioned and what pattern to use for your tile.
Finishes Manifest
The Finishes Manifest is a list of all the finishes that you've selected and plan to purchase for your new space. The list will include everything from your toilet to your paint colours, as well as things that are not fixed, like furniture and window coverings. The manifest does not need to include generic building materials like drywall tape or screws, but it should list all of the creative choices you've made to achieve the final vision that you want.
This is an important part of the renovation plan because these decisions all need to be made before you confirm your final project budget and agreement with your contractor. It needs to be determined who is responsible for paying for the items, picking up each element, and when they need to be on site. When this information is not determined up front, each party may make assumptions that the other knows or has otherwise accounted for the knowledge, and that almost always results in cost overages, delays or scope changes.
Many contractors or tradespeople have relationships with suppliers and can sometimes access discounts or deals on certain items. If you identify up front that you want a specific type of tile or floor, they may be able to get you the exact same one or something nearly identical for significantly less, giving you a lovely little sum of cash that you weren't expecting to pocket, or to have available to spend on something else.
Finally, some of the finishes that you really need to have in your home could have a long lead time, meaning they are not in stock and won't be available for several weeks or months. When you make the decisions well in advance of actually starting construction, you get access to all of the options for finishes out there, not only the ones that are in stock when you need to provide them to your contractor at the last minute. Planning in advance gives you the flexibility to get exactly what you want, even if that's a custom imported Italian piece.
What it's Like Having a Rock Solid Home Renovation Plan
Having a detailed Home Renovation Plan is what has allowed me personally to actually enjoy a home renovation that's full of clarity, certainty, and excitement.
Unlike other ways of renovating a home that suffer from confusion, escalating overspend, and shrinking trust in your contractor, starting with a renovation plan can be simple to execute and produce outstanding reno results. It's the only way to truly get what you want from your renovation without doing the actual construction yourself or spending thousands on management and overhead.
You're the perfect candidate for creating your own Home Renovation Plan if you're a homeowner with no shortage of ambition who does not want to spend 40% of your hard-earned budget on process, hand-holding, and "being managed".
The biggest mistake that most homeowners make with their home renovation is treating their contractor either like a machine ("let's squeeze every penny out of this guy and forget that he's an experienced professional with his own kids at home to feed") or like a deity ("I can't possibly understand anything he is saying or doing, so I will just close my eyes and ears and hand over the money"). Instead, it's important to understand that your contractor is a person, and furthermore, needs to be your trusted partner in your project. You may be the one with the cash, but your contractor has a lot of experience that is valuable to your project success.
Relationships that feel unbalanced will never yield a successful outcome. The Home Renovation Planning process helps level the playing field for a homeowner and contractor in many very healthy ways. When homeowners elevate their own education level, it empowers them to have better conversations with contractors and really create a solid understanding of the work to be done on their property.
When you have a deep and thorough understanding of the work that is being done in your renovation, you will be able to:
- understand the costs and why they might seem high
- understand the timing required for what you want a contractor to do
- understand what the contractor is saying if problems arise in a project, and how those implications might affect your scope, budget or timeline
- ensure you are actually getting what you want and need instead of being surprised when you get an end result you didn't expect
- tell from the first conversation if a contractor is going to be a reliable partner or just a salesperson, and make the right decision about who to hire
- feel confident in your knowledge, decisions, budget, and ability to handle problems as they arise
The fact is, when homeowners and contractors execute a renovation project as true partners instead of an unbalanced hierarchical relationship, there can be trust, open communication, and mutual happiness at the end of the project. Stick with me and I'll show you what it takes to move from feeling overwhelmed and frustrated with your project, to finally having clarity, understanding, and ease in your dream home renovation.


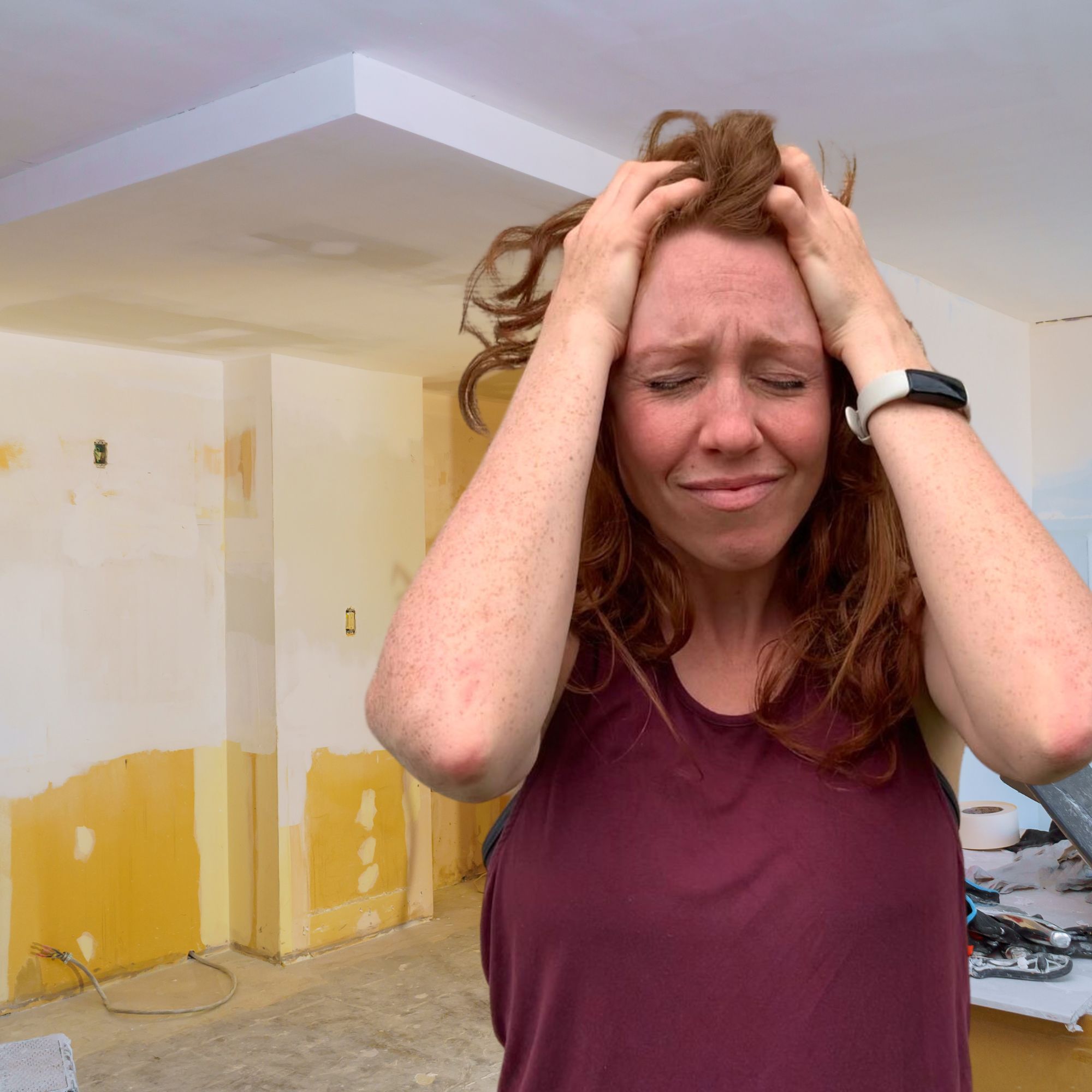



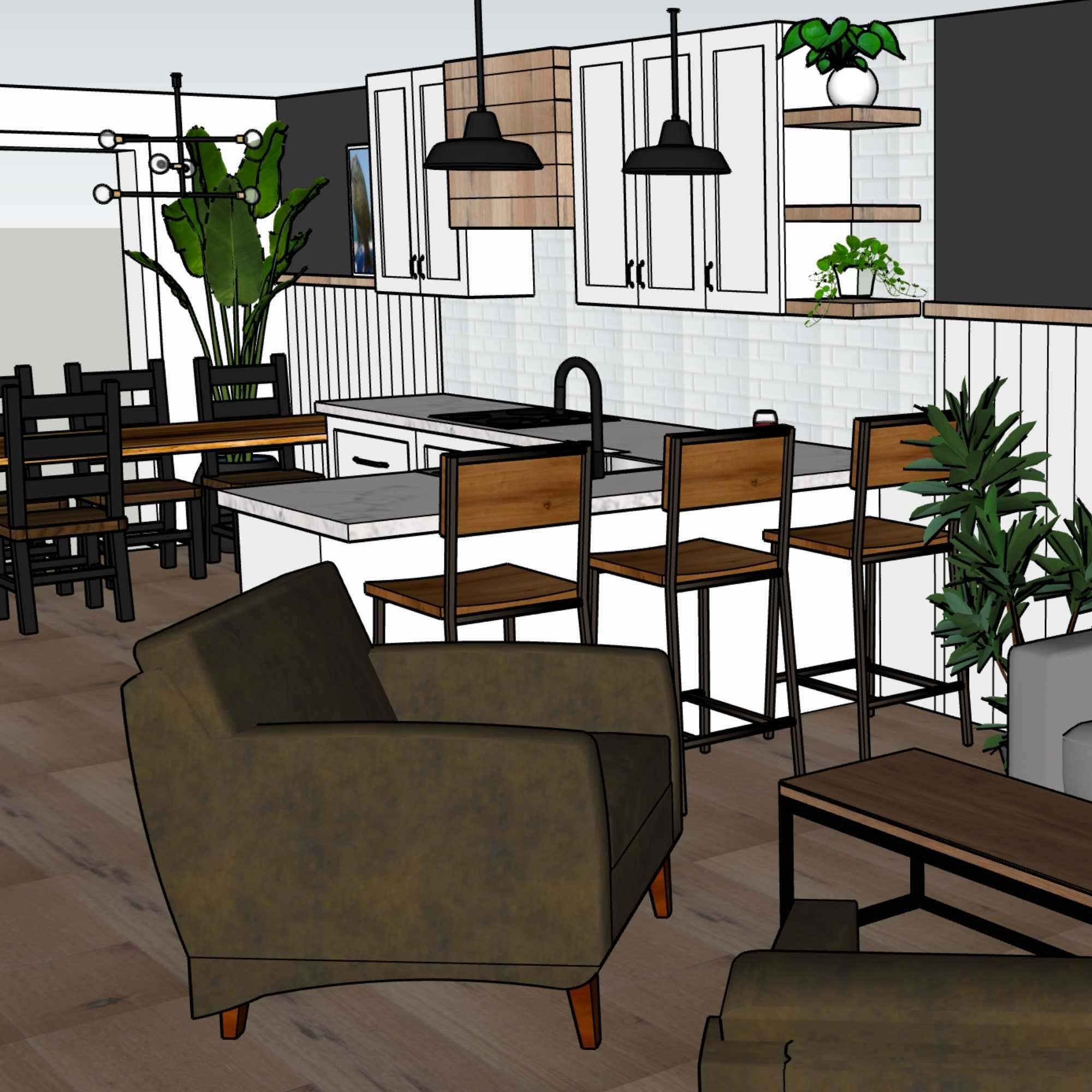
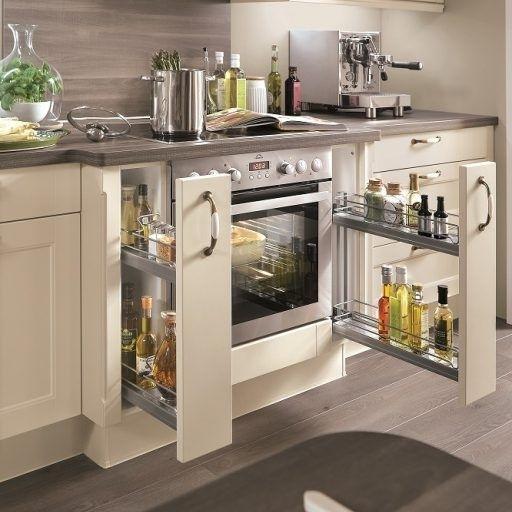

 How to Beat Overwhelm with Your Home Renovation
How to Beat Overwhelm with Your Home Renovation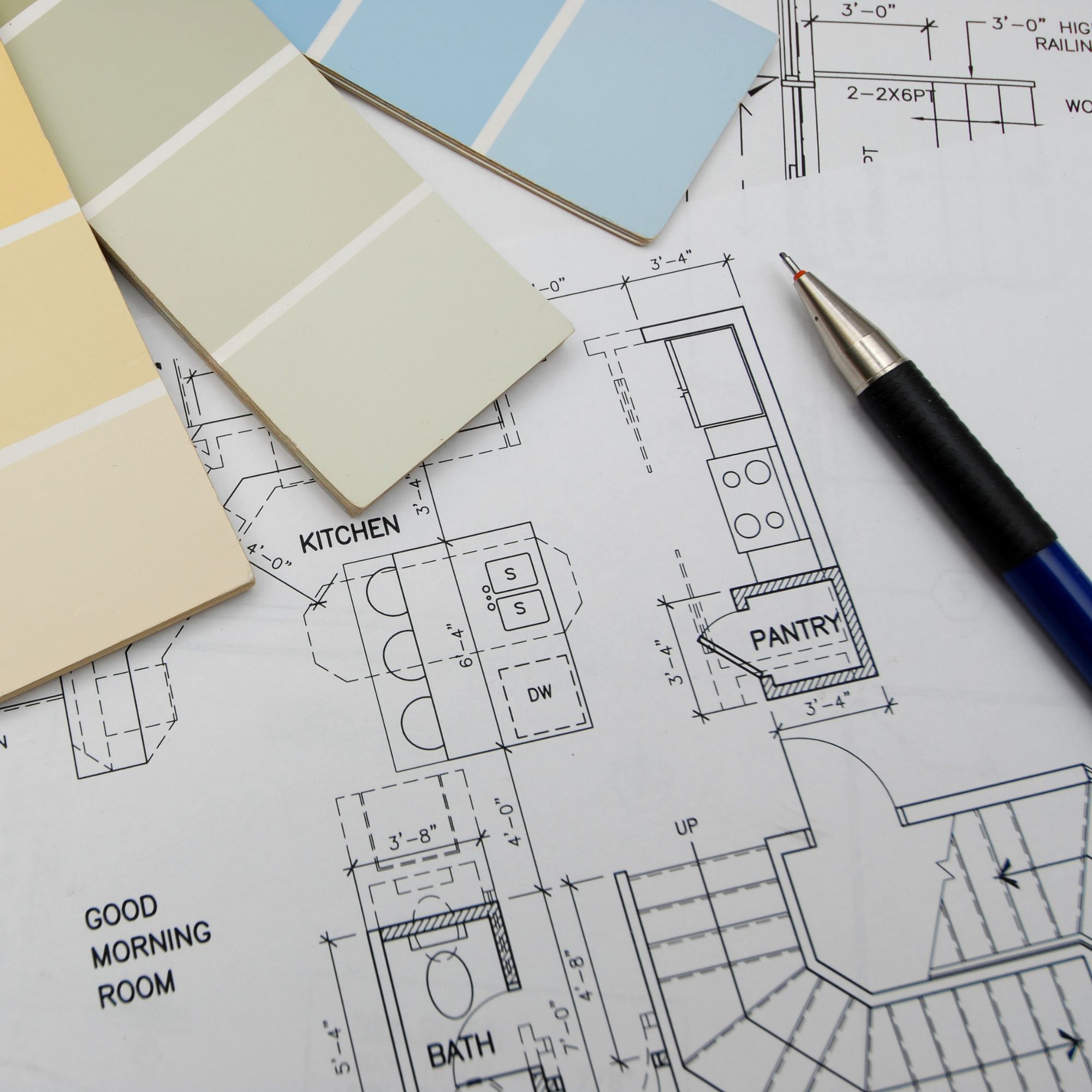 The Important Documentation You Need to Guarantee a Successful Renovation
The Important Documentation You Need to Guarantee a Successful Renovation