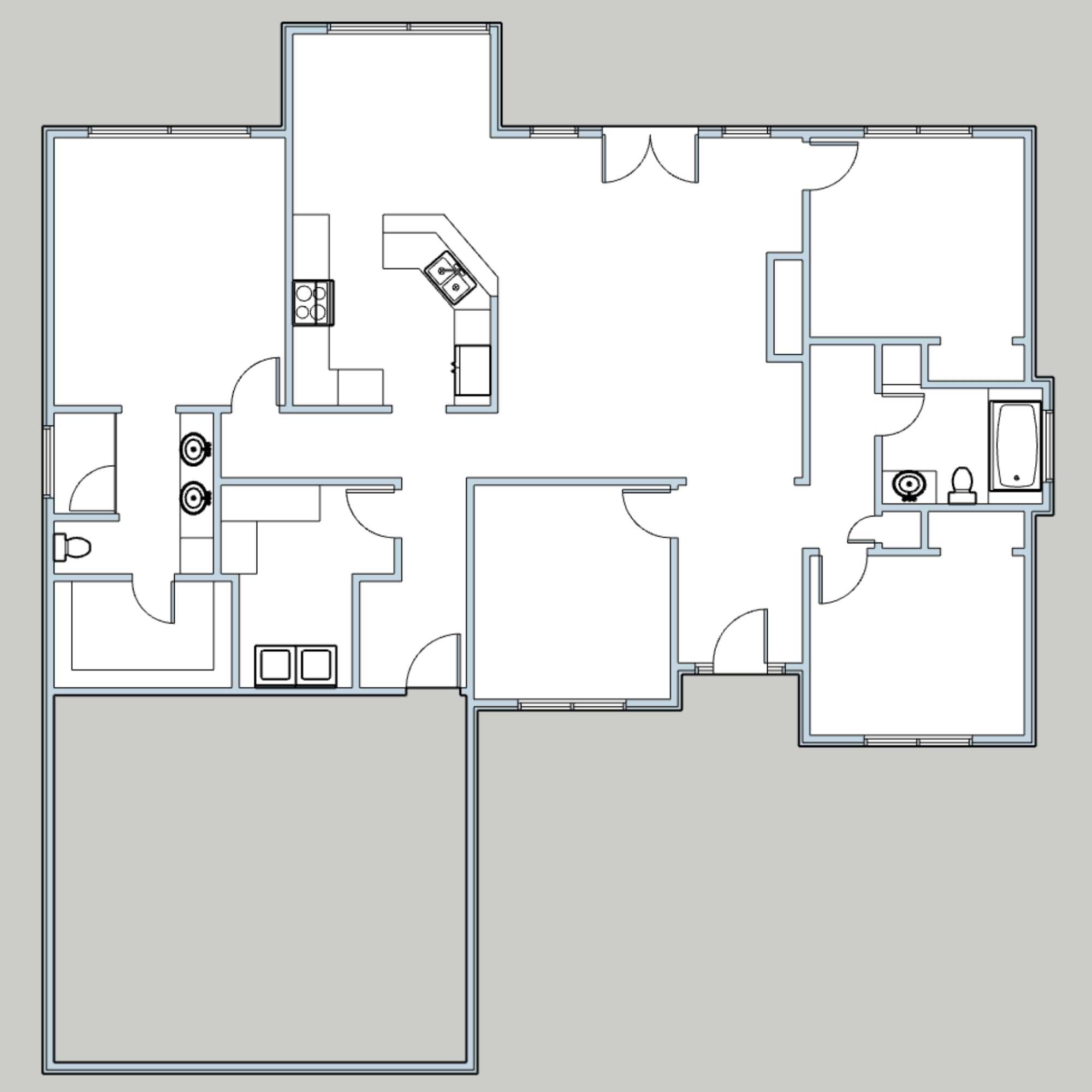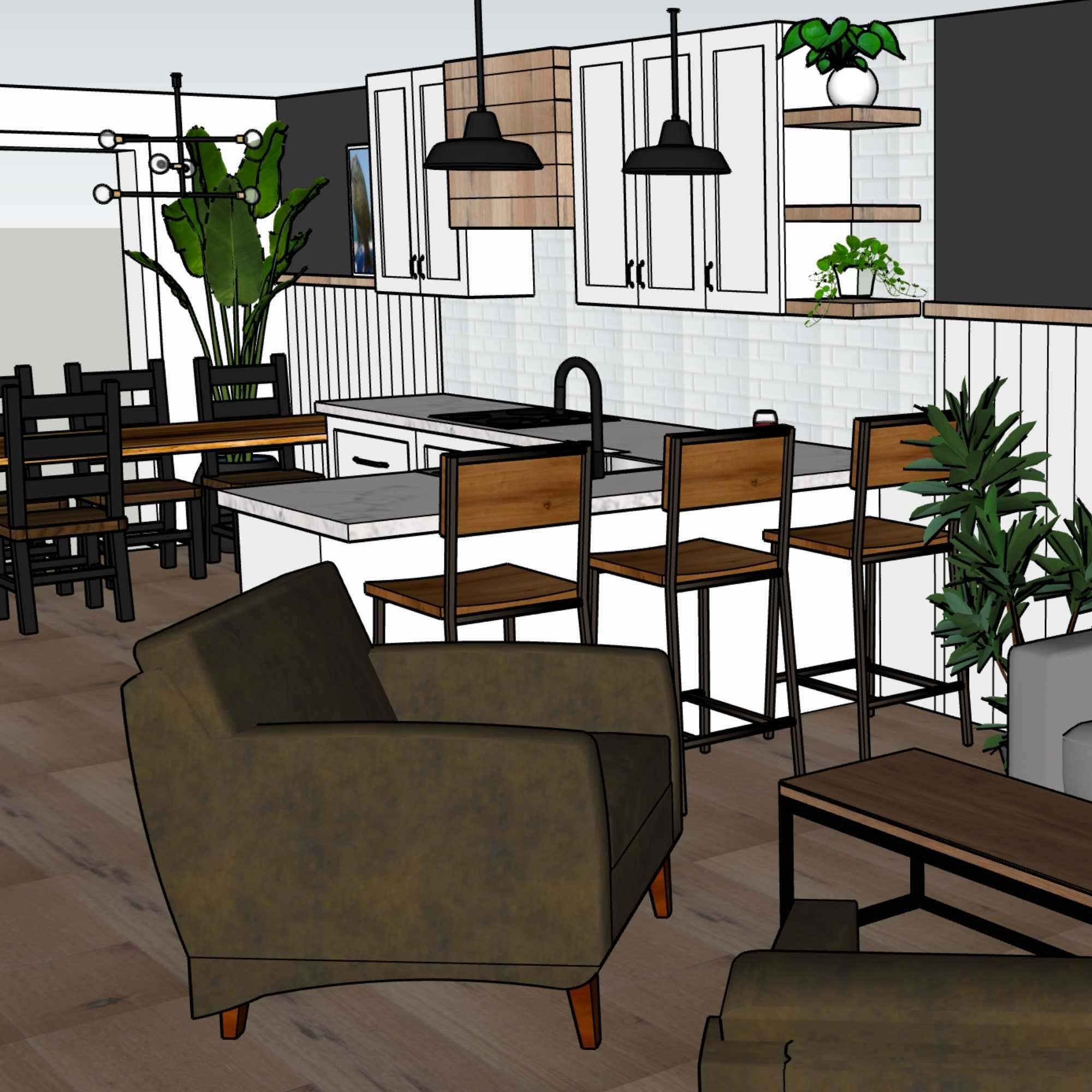
This amazing 1980s bungalow is the perfect house for this little family. Filled with light and all the space to play, this house is structurally sound and in great shape on the exterior. The main living area was already open wide with a massive 7' wide patio door at the back to let all the sunshine into a large, warm kitchen space that further opened up to the sizable living area. The only thing this house needed was a re-think of the kitchen layout to make it more functional for this dad and two growing boys.
The Home's Challenges
Limited Kitchen Storage
With all the appliances and cupboards on a single wall, almost no drawers and short upper cabinets, there just wasn't the right storage solutions for everything this homeowner needed in his kitchen.
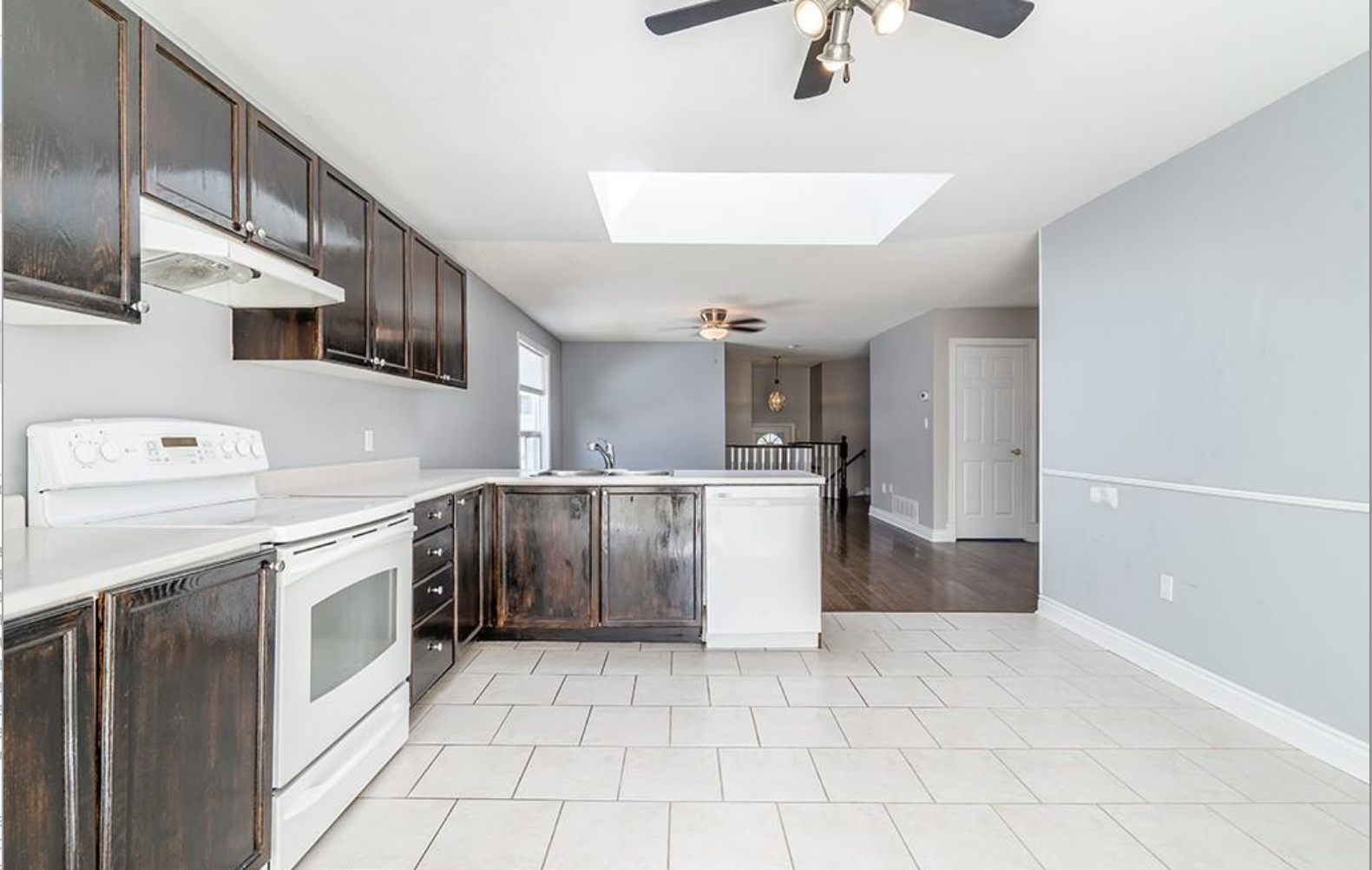
Poor Kitchen Functionality
The kitchen layout lacked prep space and did not allow for a nice flow of motion that you get with a better triangle layout.
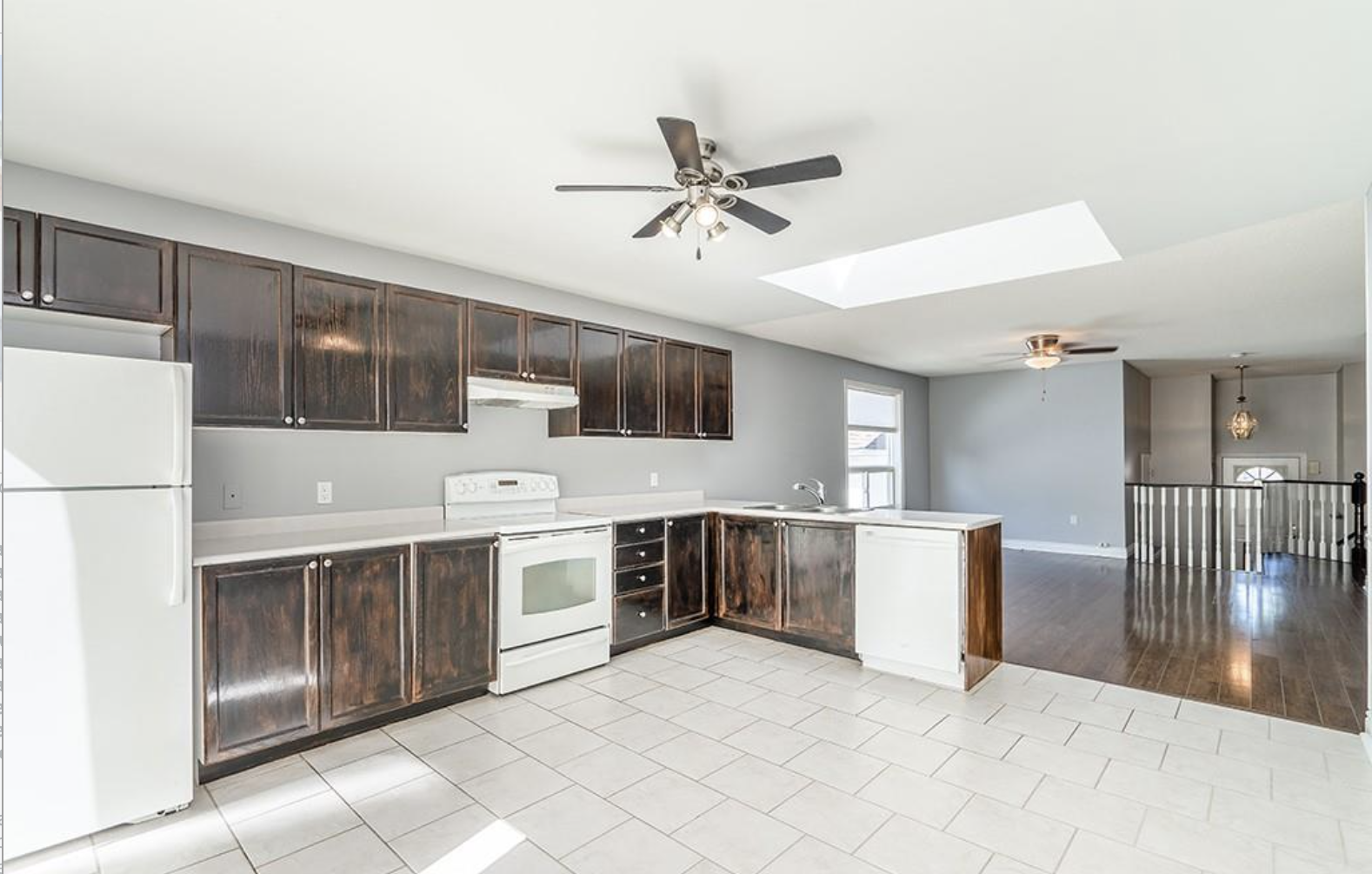
Eating Area Taking Too Much Space
The intended eat-in area of the kitchen was taking up too much space and was in an awkward position for a kitchen of that size and shape.
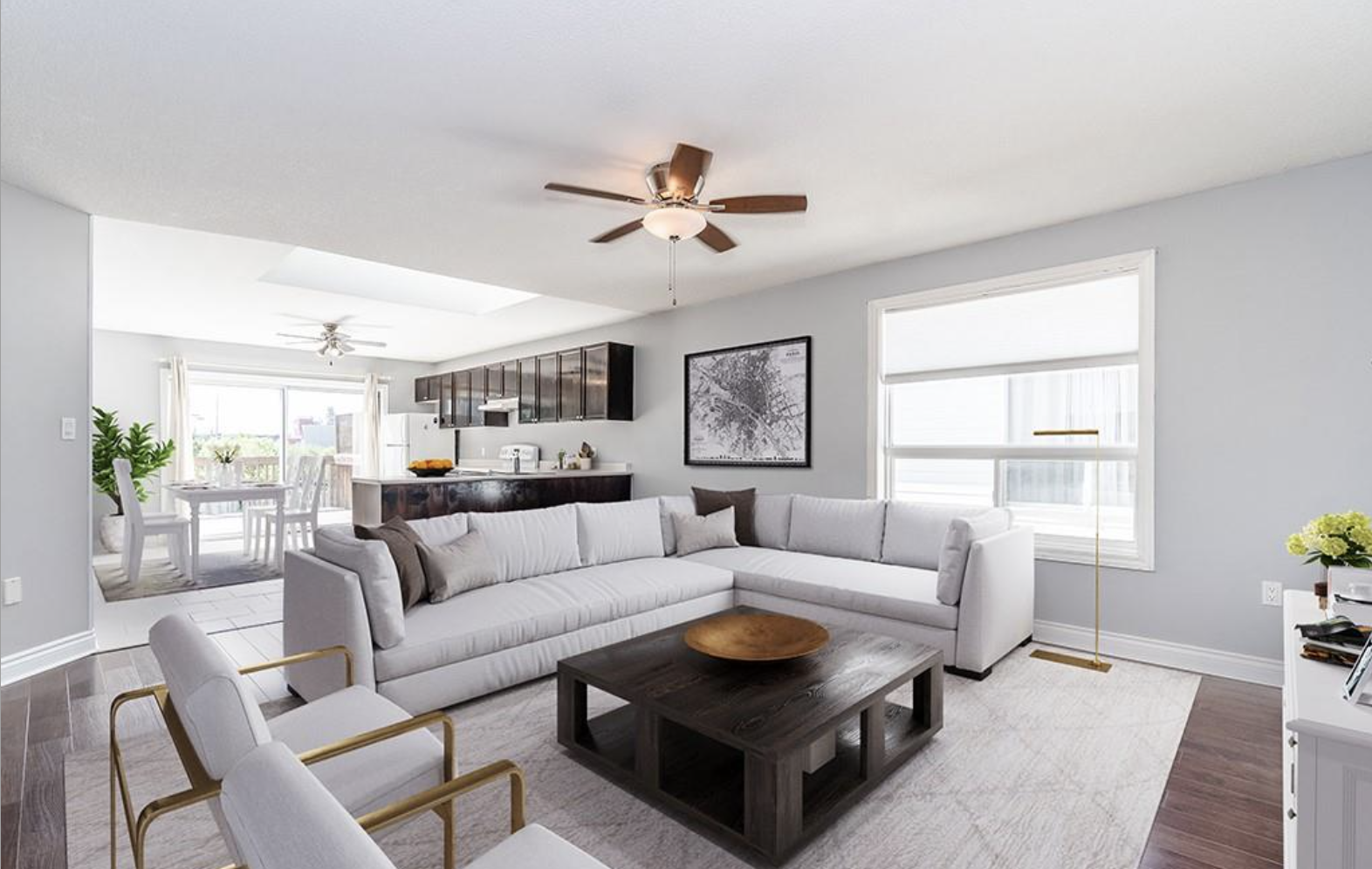
Renovation Plan Objectives
- Design aesthetic: Updated farmhouse but nothing too "country"
- Scope: Kitchen, living room, dining room open space
- Inclusions: Improved kitchen layout, open flow for entertaining, new appliances, kitchen/dining table that feels like it's part of the kitchen but doesn't take away from the functionality
The Solution
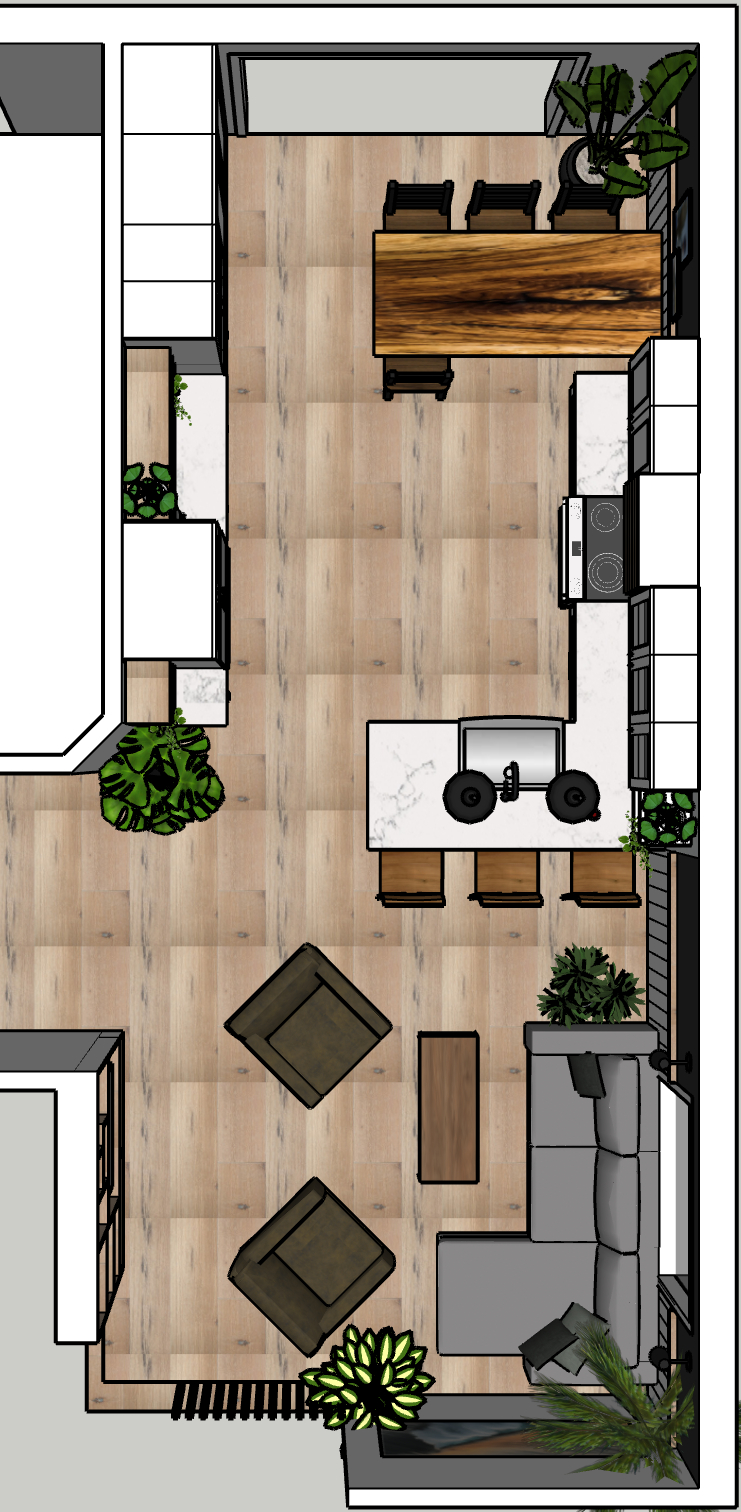
Kitchen
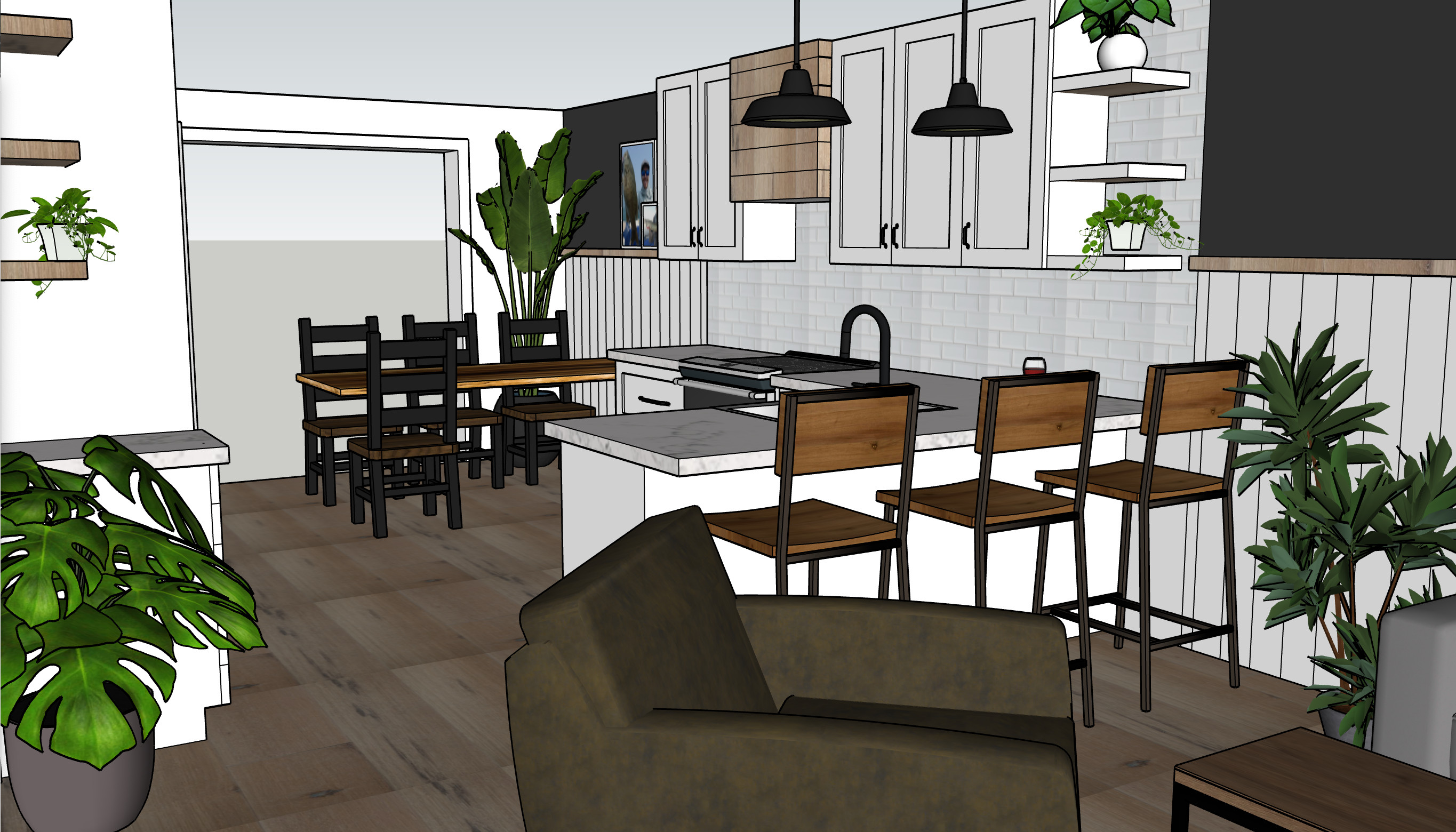
Budget was a factor in this renovation, so only moving the plumbing for the sink and dishwasher by 2 feet helped save a bit of money compared to moving it to an island or another location further away. The homeowner really wanted an island, but the space was just not wide enough to accommodate one in a functional way, so we stuck with the peninsula but made it as large as possible to allow for seating on the other side.
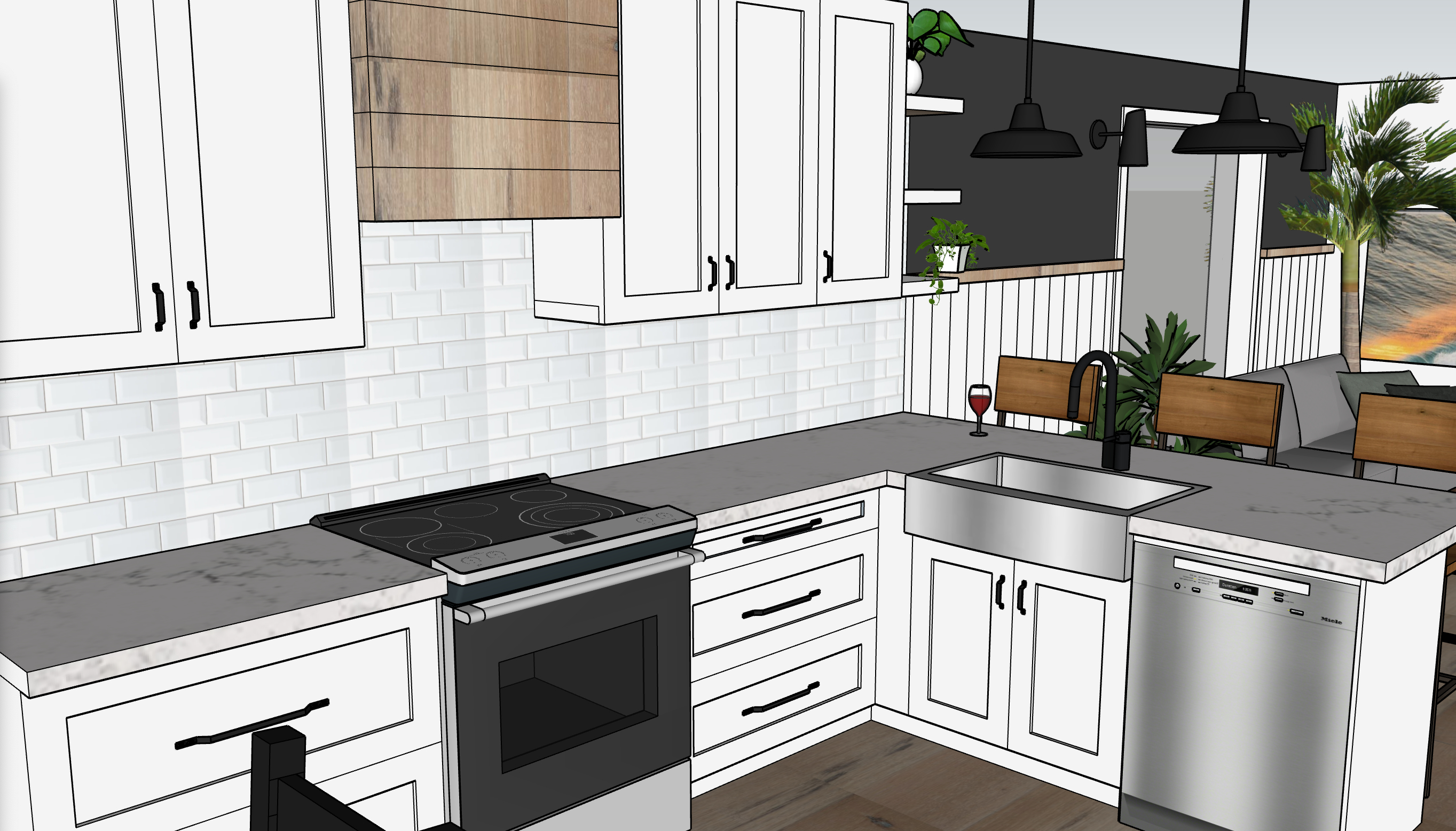
We left the range in roughly the same spot as well and provided ample counter space on either side for effective prep and cooking.
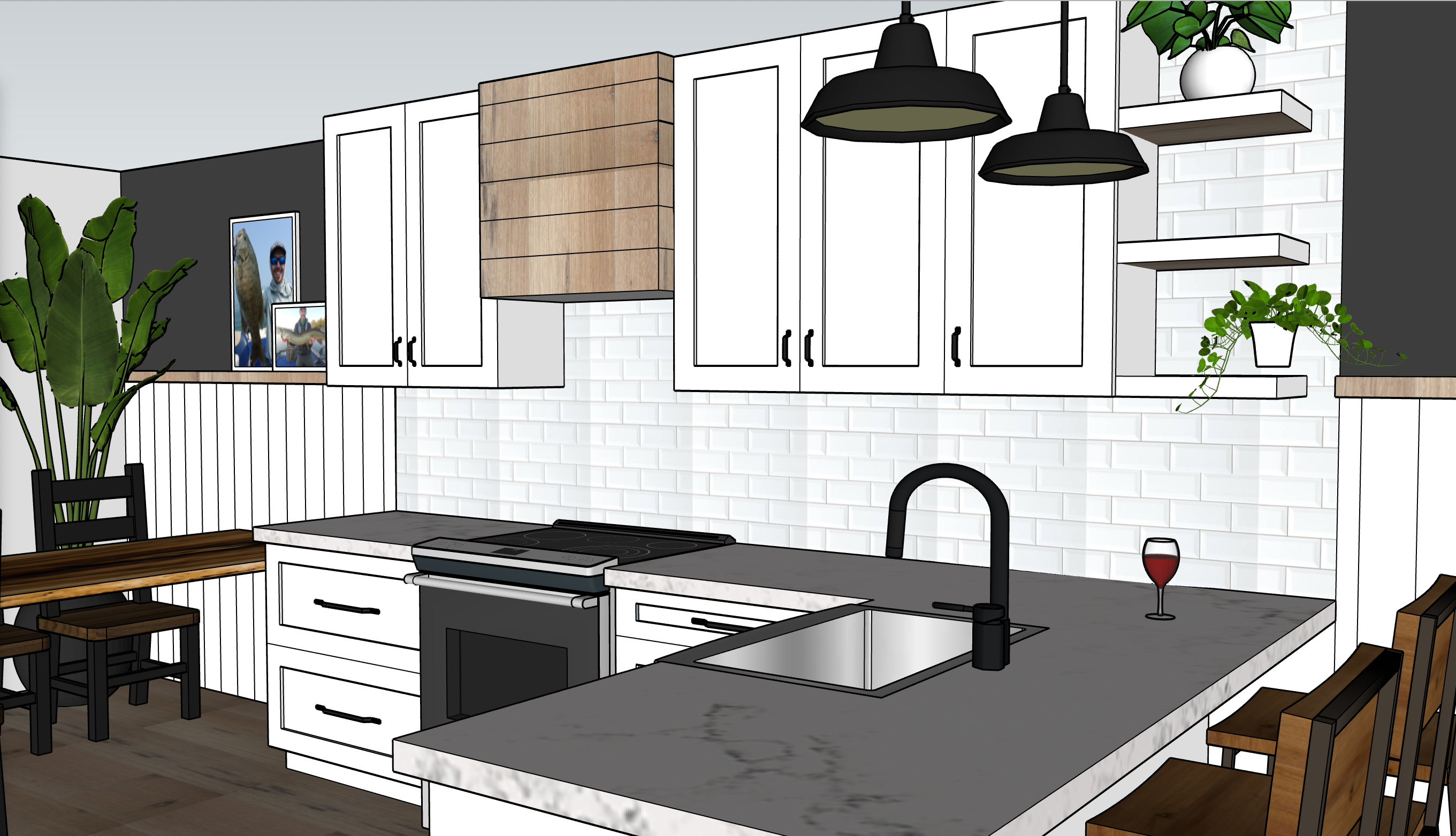
Moving the fridge over to the other wall was really the game-changer in this kitchen because it finally provides the proper triangle layout that the space needs. The fridge is also much closer to the living room now, so that serving drinks to guests doesn't require a walk all the way to the back of the house through a busy kitchen. The fridge is also still very close to the new dining area, and accessible by kids and guests without impacting the cooking space. To the left of the fridge, we included a little drop space that will have ample electrical outlets for charging devices and some filing components for incoming mail, bills, and school forms.
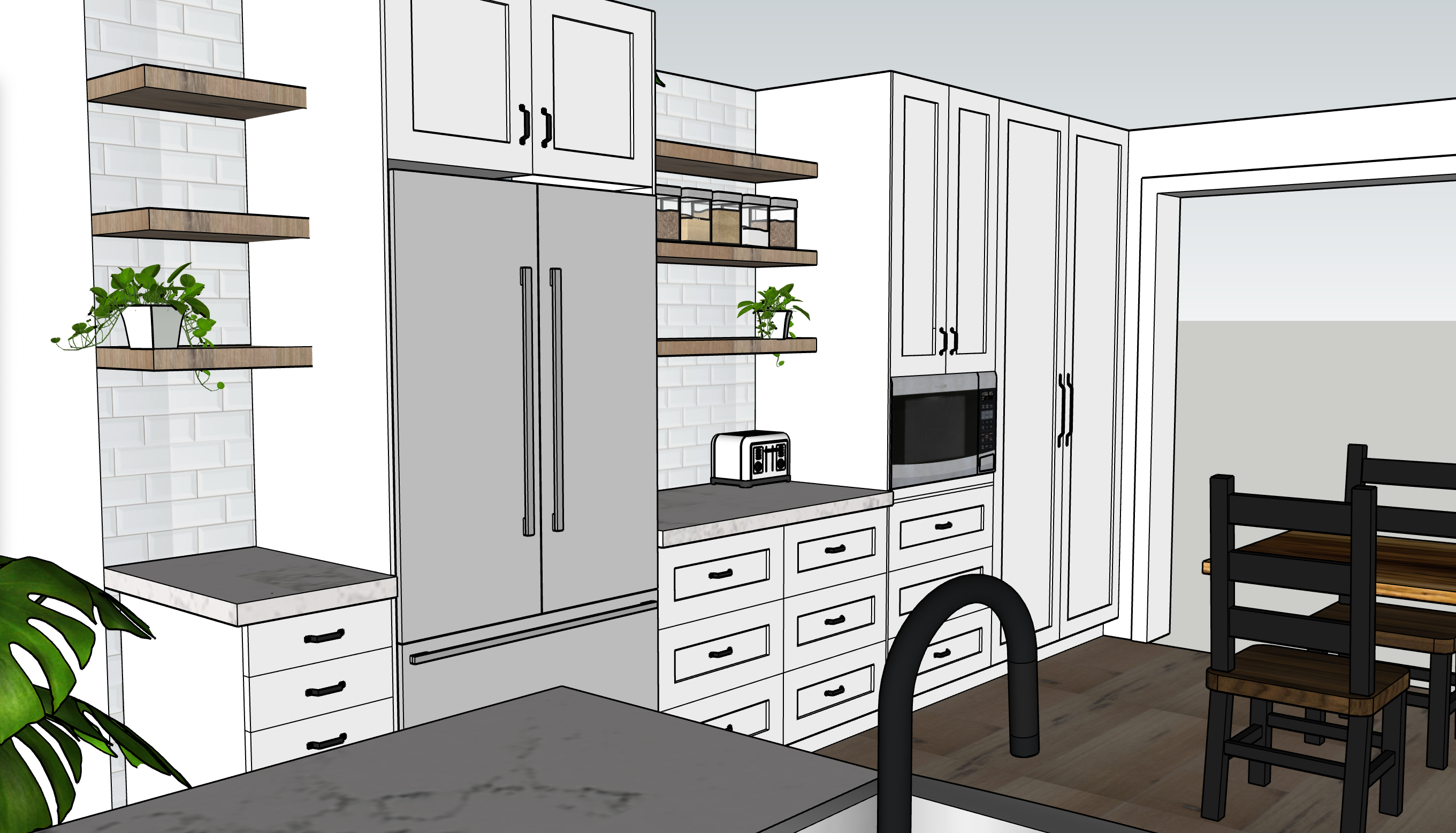
To the right of the fridge, there is a wonderful combination space for small appliances and an extra prep countertop. This is a great area to mix up a batch of muffins (with easy access to the most used pantry items in the open shelves above) or make a coffee (with super close milk/cream access) or take waffles out of the freezer and pop them directly in the toaster. It's also great for having two people cooking/prepping at once because they would not be in each other's way.
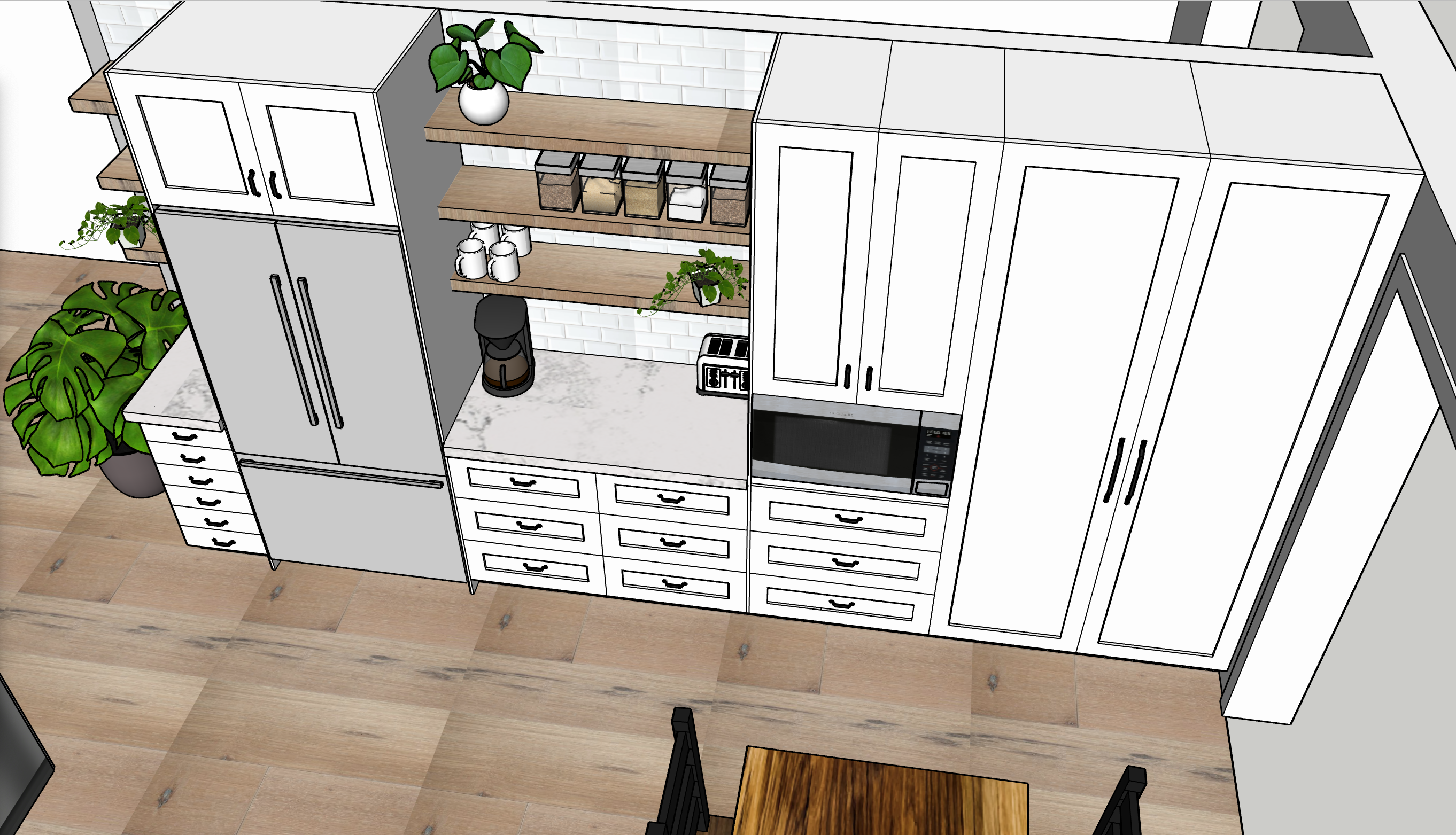
Having the microwave next to our prep space at counter top level is so functional because it's close to the fridge and it provides a close landing zone for when you need to take hot things out and place them down somewhere handy. By making it at countertop level, it's now accessible for growing kids who need to come home from school and get a pizza pop (or frozen bran muffin for the healthy eaters) and take ownership over that themselves. Any time your kids can do something on their own is a win, am I right?
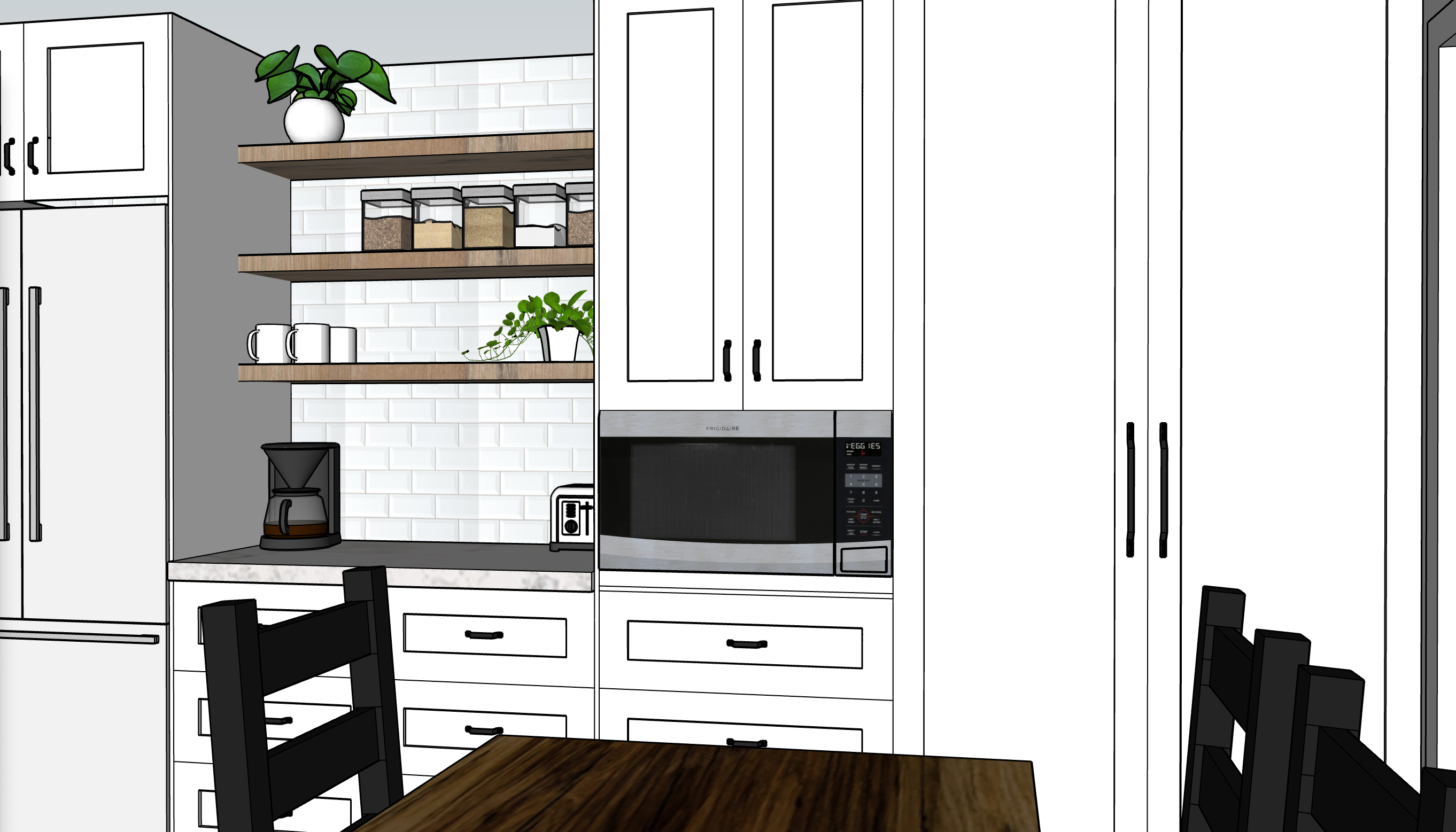
Next to the microwave cabinet is a massive 4' wide pantry, which is more than enough for handling those big Costco shops. Inside will be mostly pullout shelves, but we'll leave space for a tall, skinny section at the end for the brooms, mops and stick vacuums we need to use daily after messy kids.
Dining Room
Incorporating a live-edge home-made dining table into the kitchen layout was important to the homeowner. It not only brings beauty and warmth into the space, but is also extremely functional for this layout. By making the table perpendicular to the flow, it further defines the walkway to the patio door and keeps traffic away from the cooking area while at the same time allows family or guests to sit at the table and be part of the action. For the most part, this small family of 3 doesn't need much of the 7' table, but it's there for the larger gatherings when ready. Pulling it out from the wall will make getting in and out a little tighter, but there is still ample space for manouevering around all sides. Besides, families are supposed to be close. ;-P
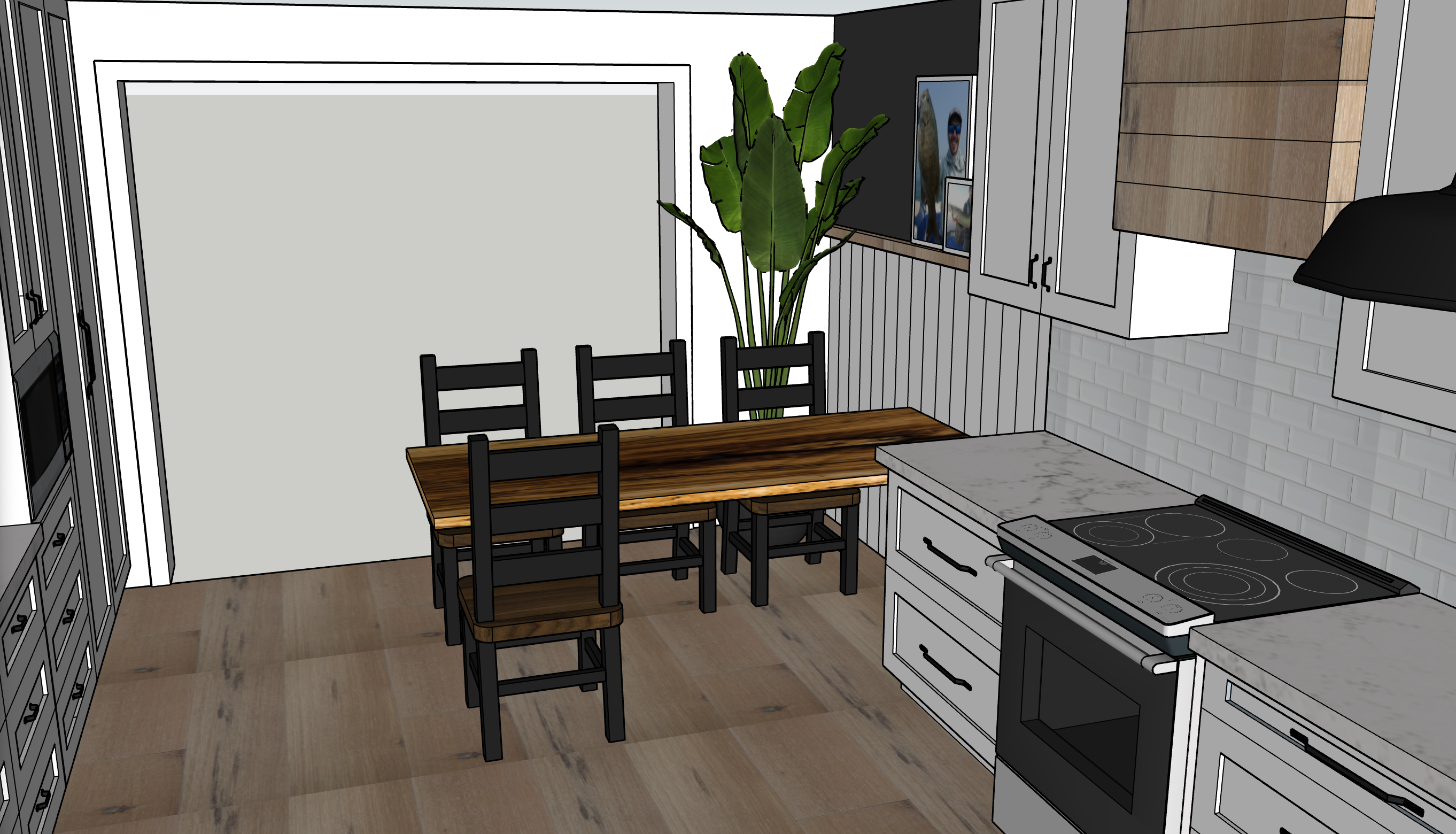
Living Room
Since we tucked the dining area into the kitchen, it leaves a massive living space for entertaining or relaxed family fun. By putting the main couch against the window wall, it keeps an open flow between the living room and kitchen so that people on the couch and people sitting at the peninsula don't have their backs up against each other. Furthermore, if guests are seated on the couch, they can engage with someone in the kitchen just by turning their head, not their entire bodies away from the TV or other guests.
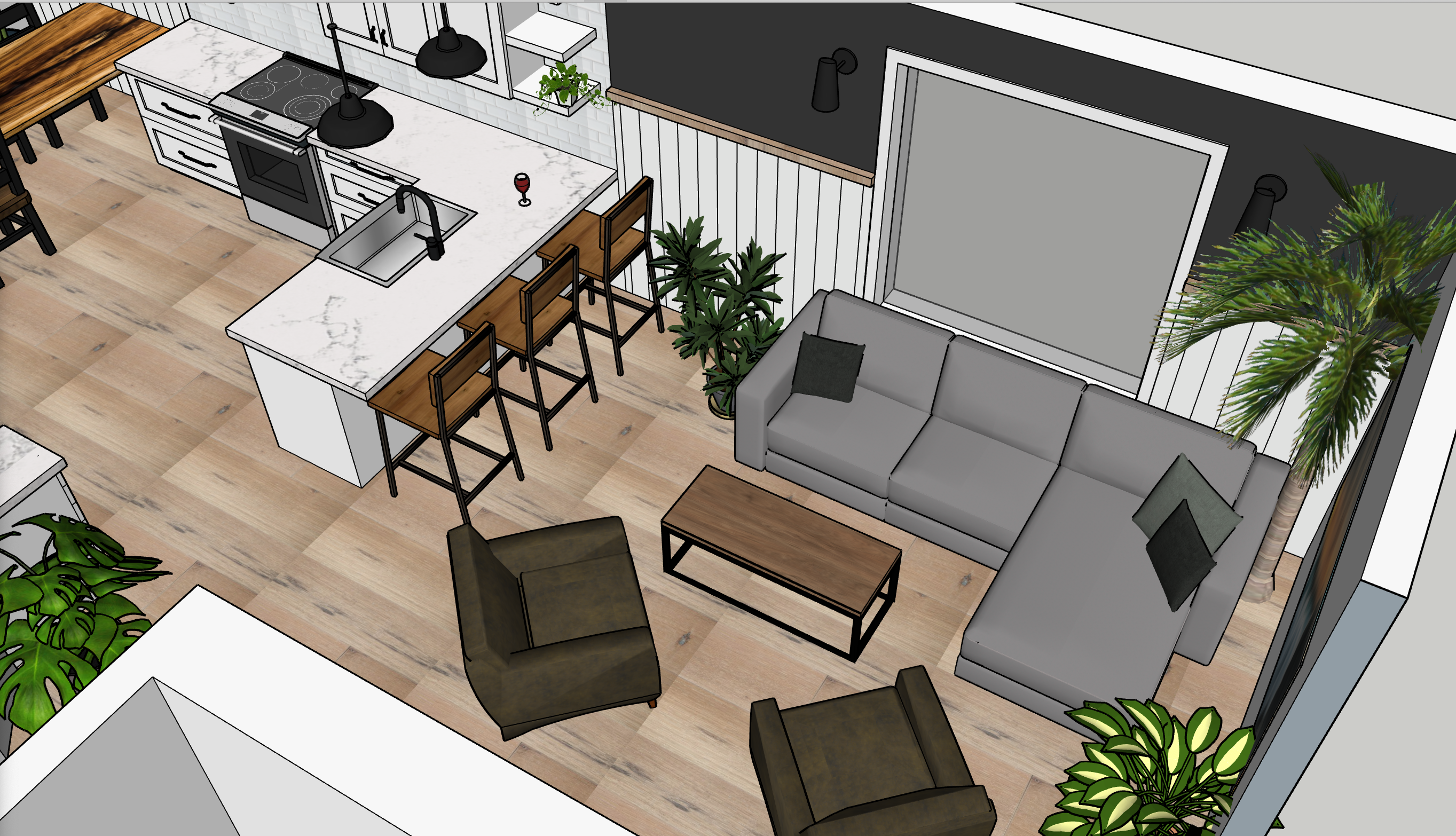
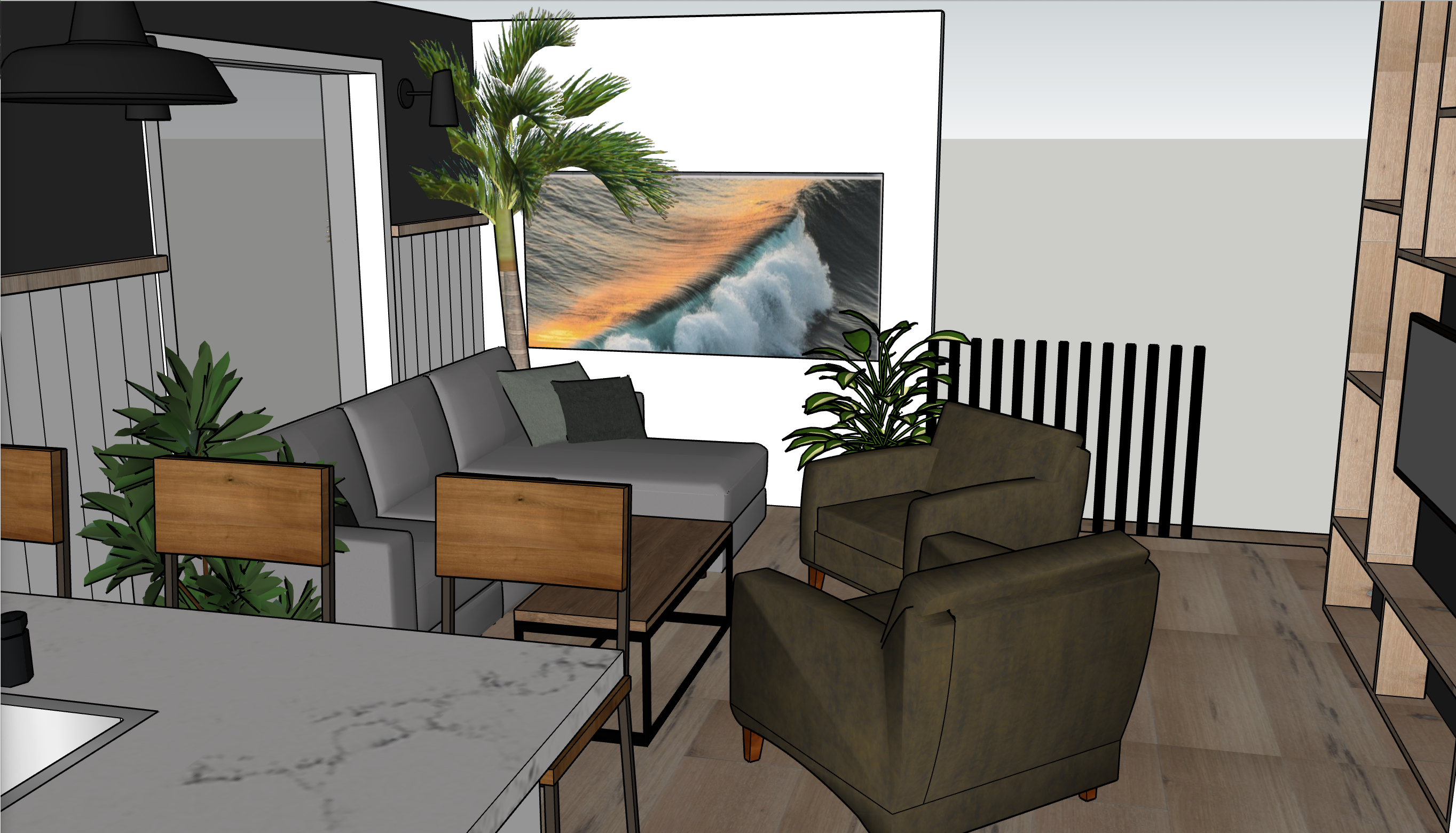
Adding a couple of wall sconces beside the window help soften the space with ambient lighting, and bring in another touch of the updated farmhouse feel along with the vertical ship lap. The sconces also help ground the space and enhace the backdrop to the couch, making it draw your eyes toward it as a focal point.
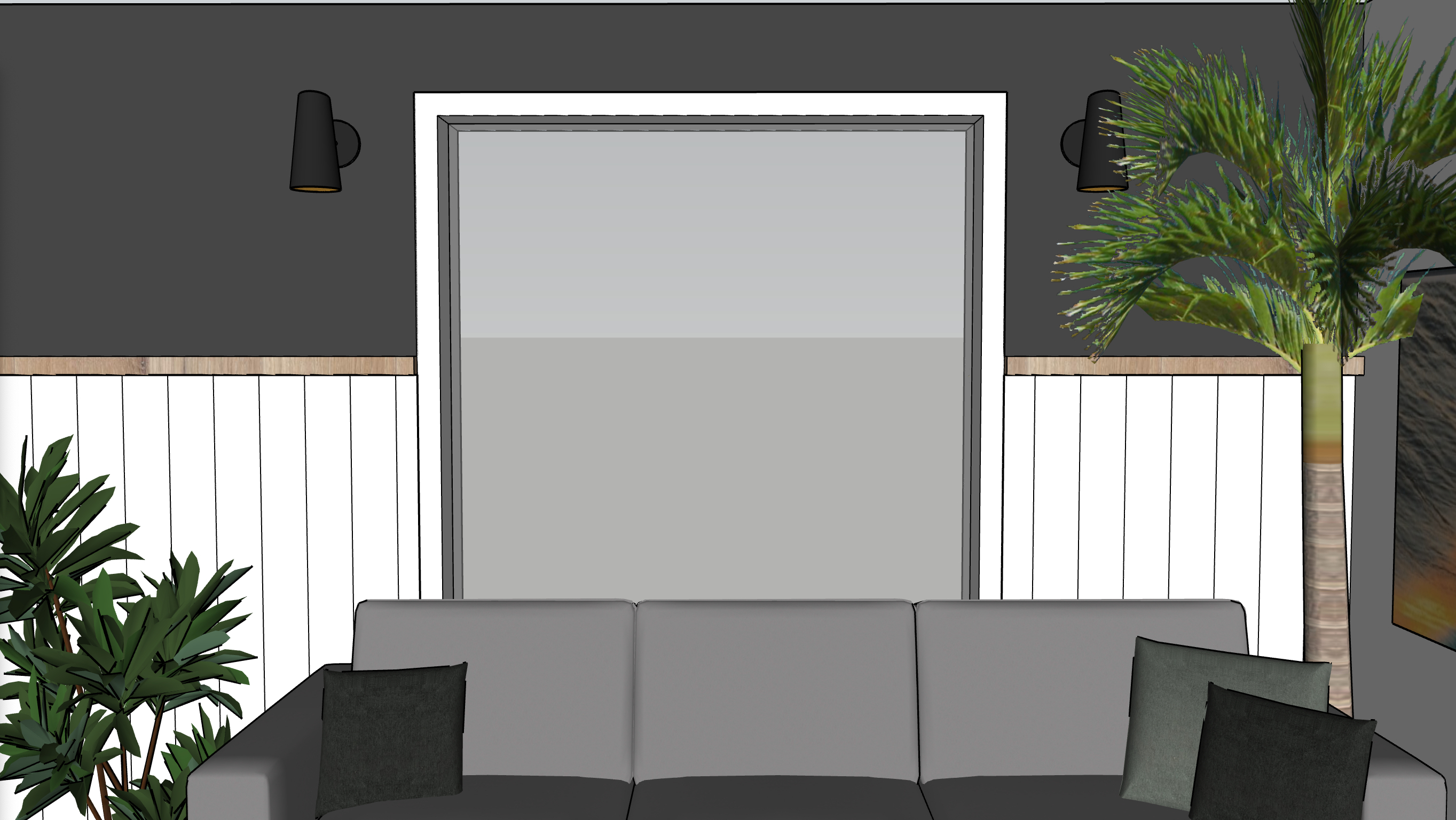
Summary
This layout is so functional for the space because it will allow for lots of people to be in the kitchen, yet not in each other's way. The main walkway to the back patio door does not interfere with the main cooking zone, and the homeowner can entertain easily while actively prepping or cooking. We can't wait to see the renovation take shape over the next few months.
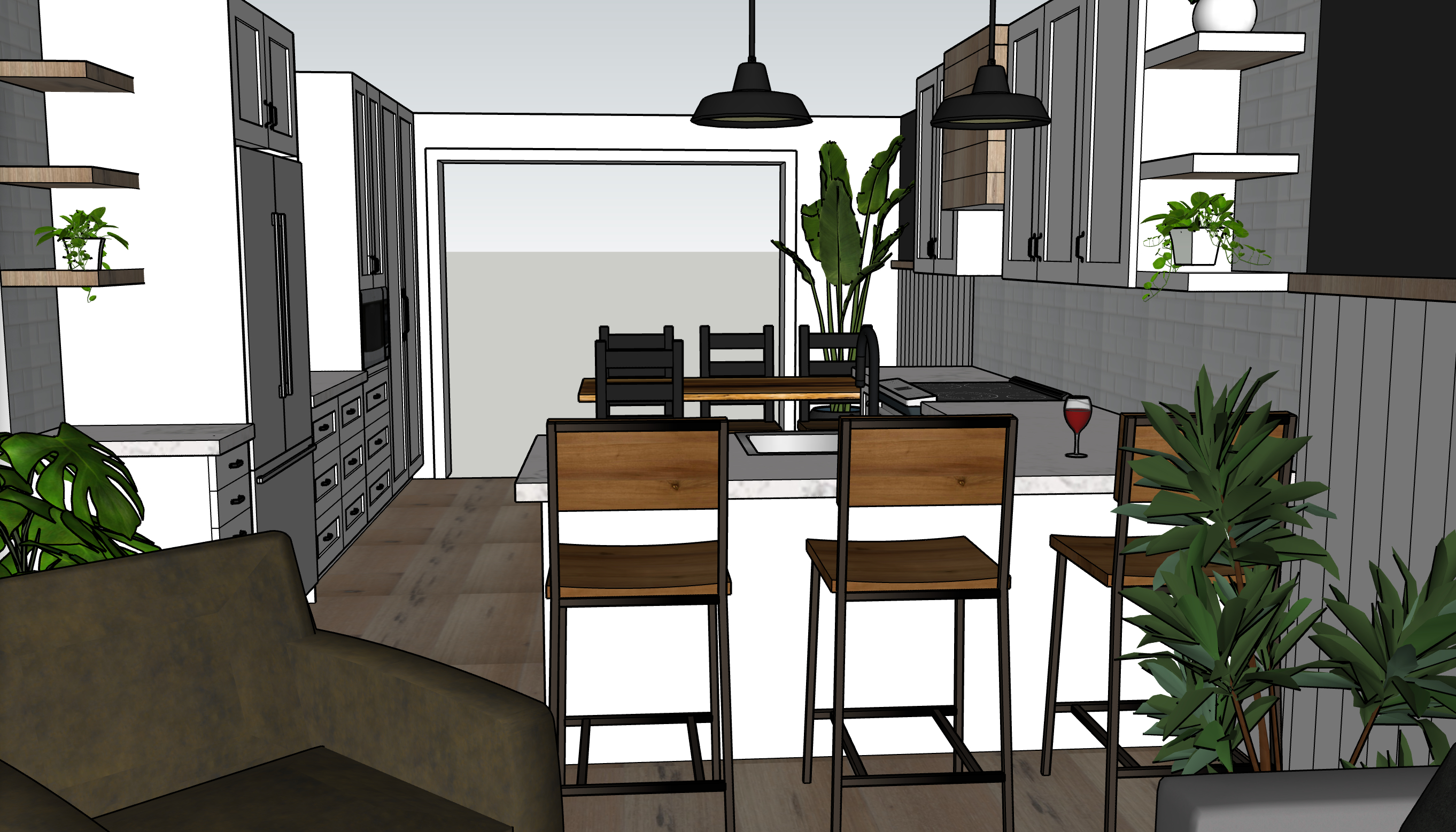


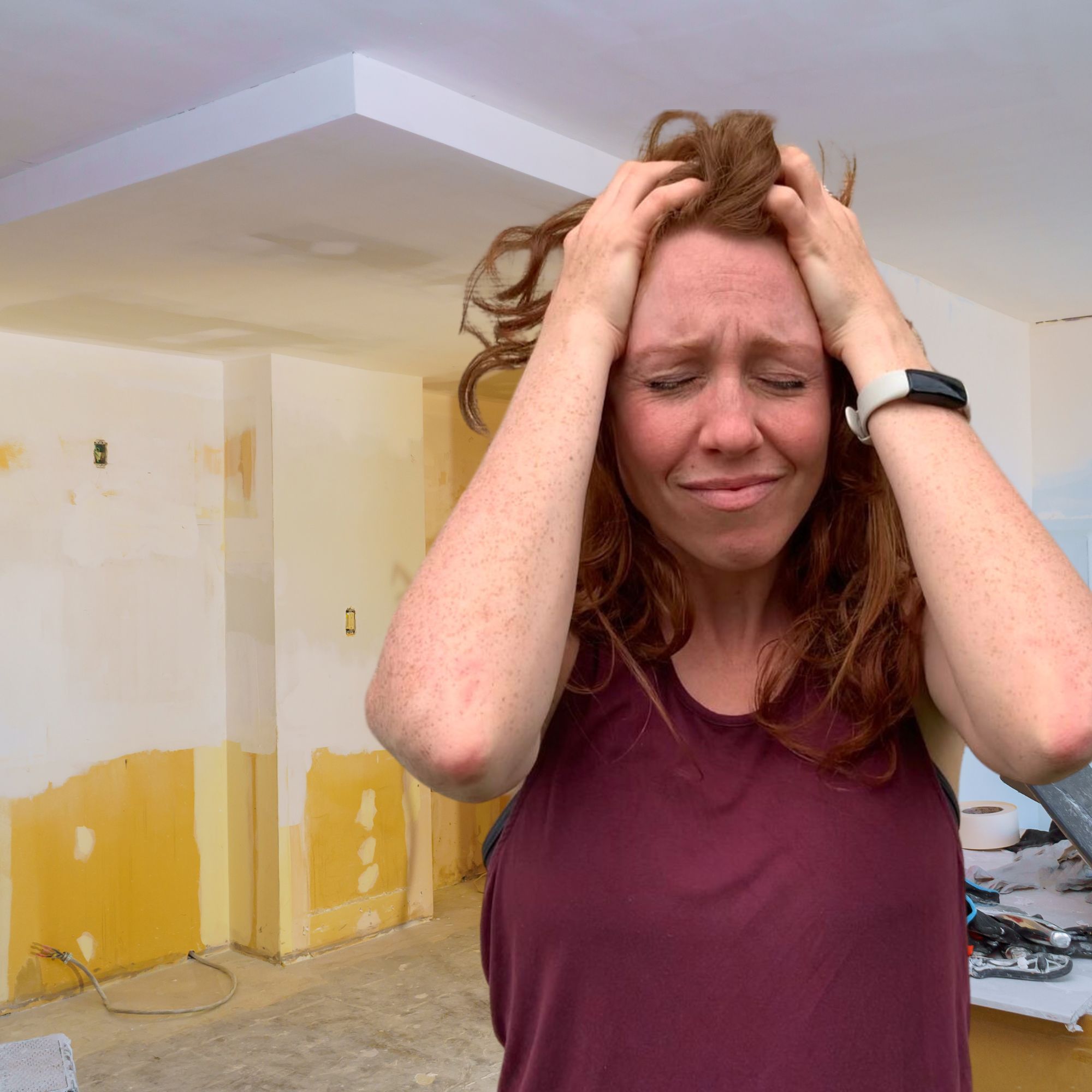
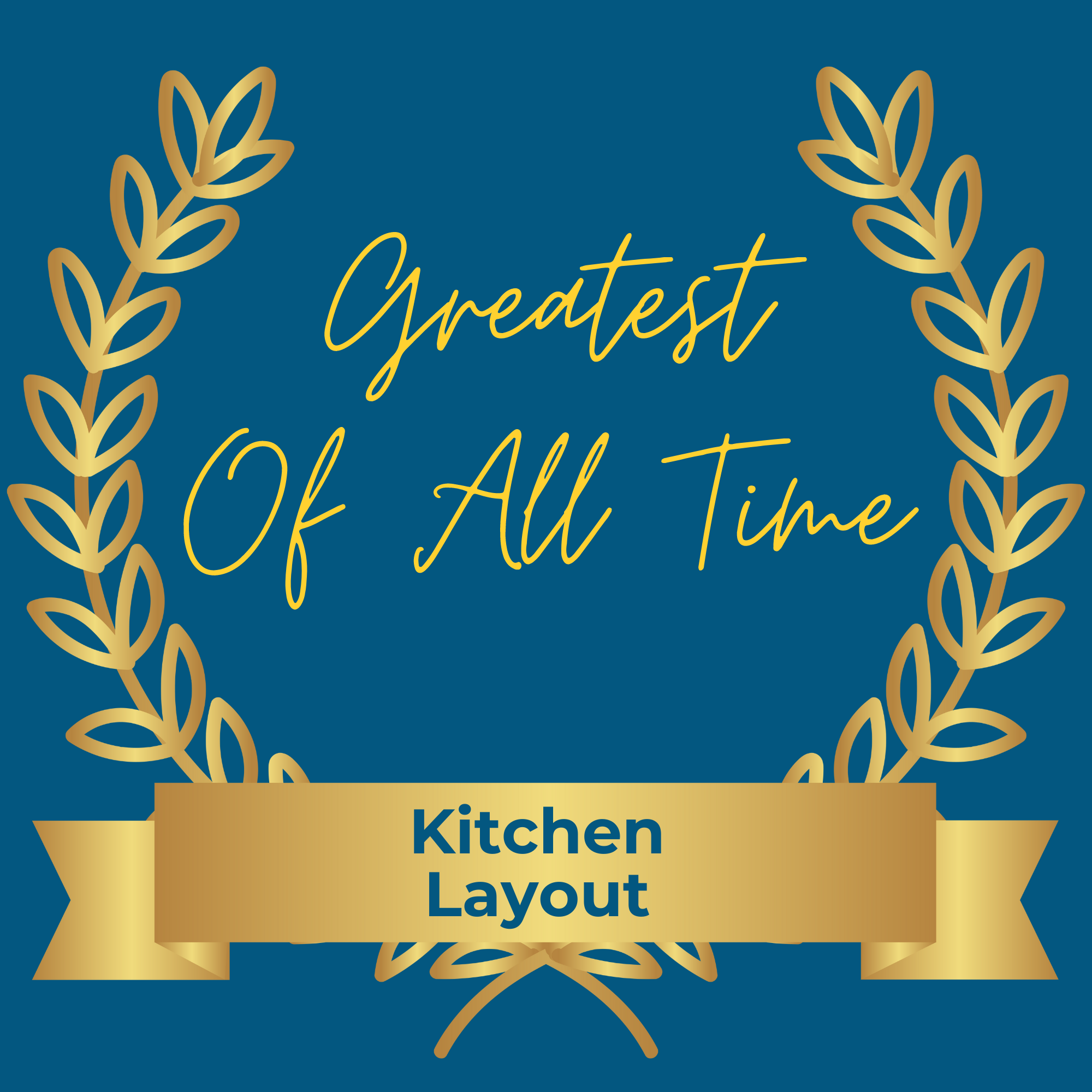



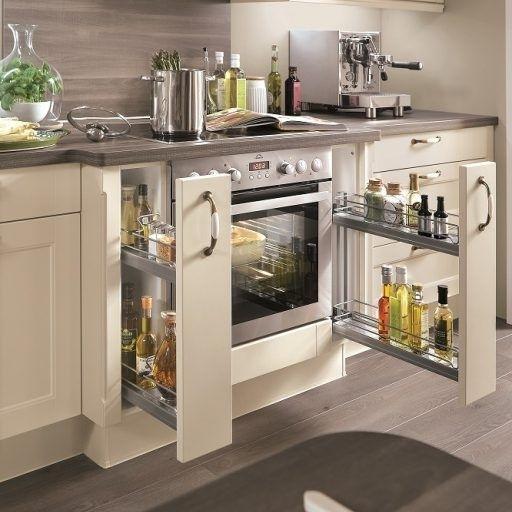

 How to Beat Overwhelm with Your Home Renovation
How to Beat Overwhelm with Your Home Renovation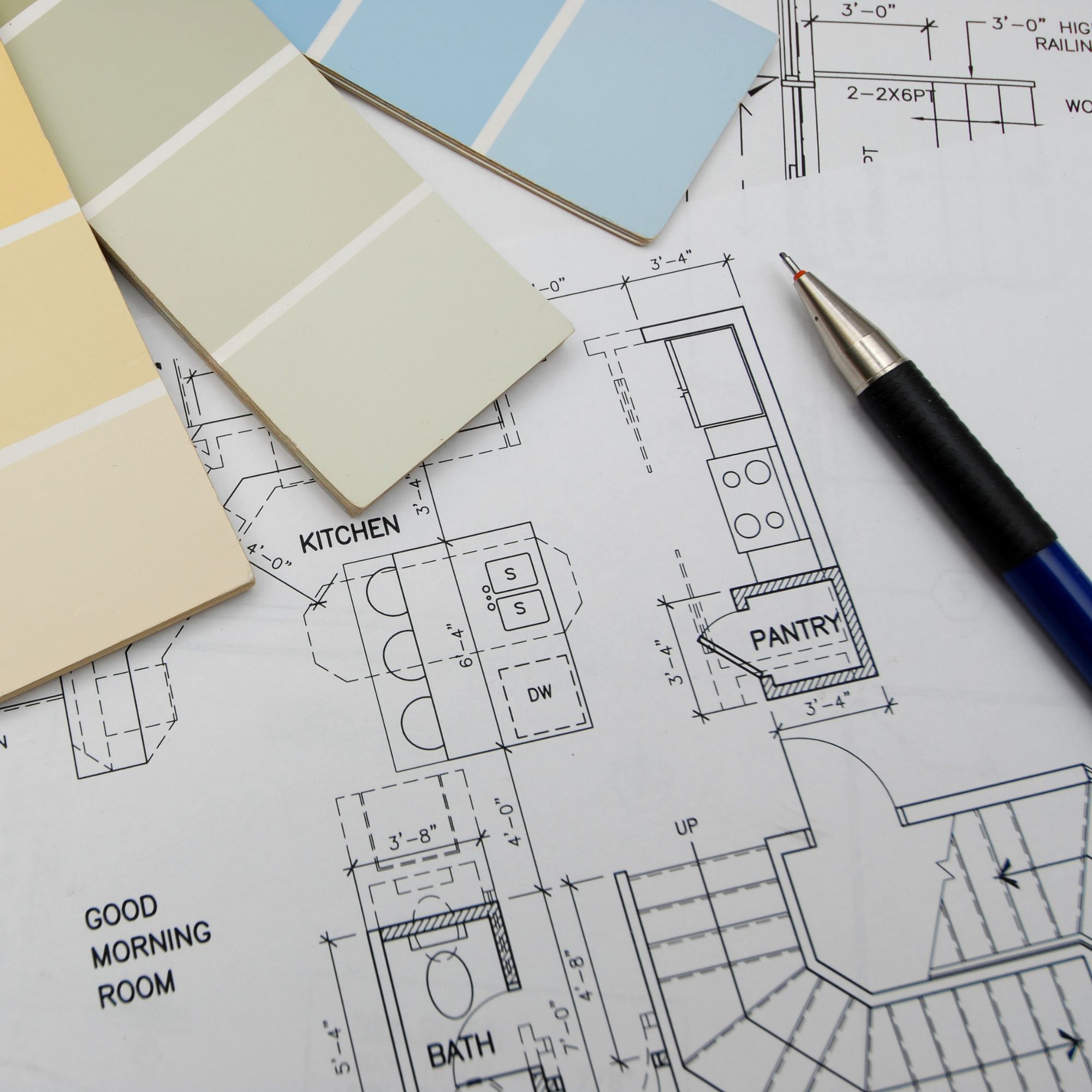 The Important Documentation You Need to Guarantee a Successful Renovation
The Important Documentation You Need to Guarantee a Successful Renovation