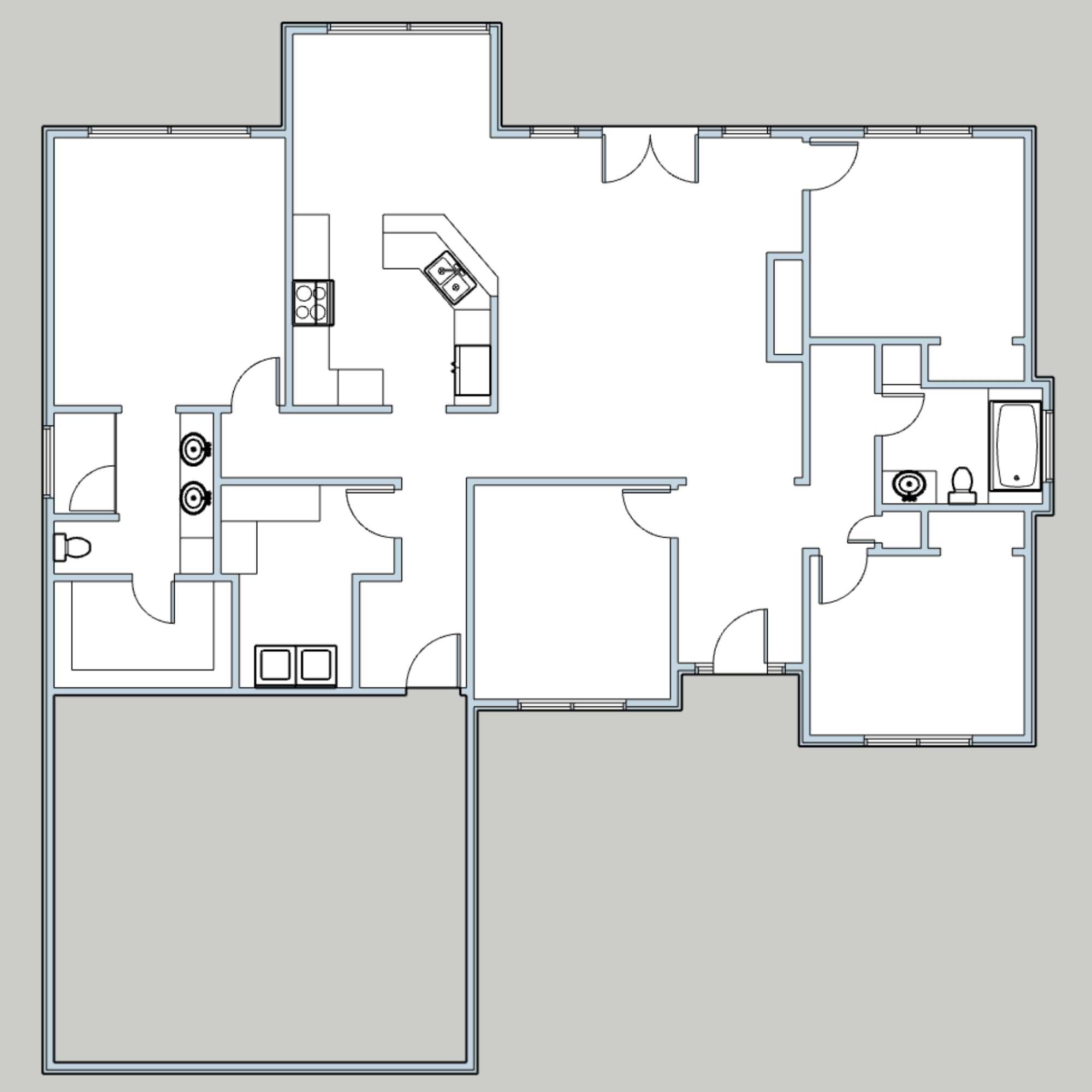Updated August 27, 2023
A Whole Post About Your Kitchen Sink Placement
Hello friends! Kitchen design trends have changed dramatically over the past 30 years, and while I agree with many of the popular choices today, there is one I just can't get behind.
Everybody wants to have a sleek, sprawling kitchen island serving as the centrepiece of their culinary haven. And for many homes with enough room, I am 100% behind this movement. An island is incredibly functional for many reasons, and a beautiful aesthetic feature.
Where many people go wrong is with the thinking that their kitchen vista should include a perfectly symmetrical back wall adorned with a show-stopping 8-burner stove top right in the middle. And directly in front of that should be your sprawling island, with an equally symmetrical sink bringing some shiny bling to the centre of the vignette.
We've all seen them, and are unable to prevent the little sigh of envy that follows.
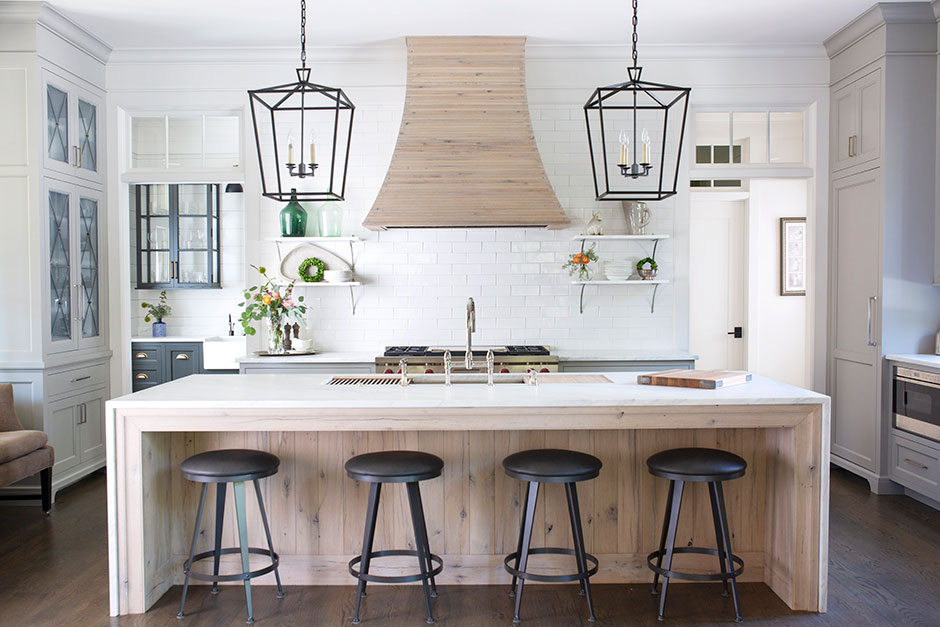
But before you leap headfirst into the trendy sink-in-the-island craze, let's hit the pause button. While it might seem like a dazzling design choice at first glance, there are some real-world reasons to reconsider this kitchen layout. Join me as I take a closer look at why you might want to think twice before installing that sink smack dab in the middle of your island.
Let's dive in!
Why You Should Avoid Having Your Kitchen Sink In The Island or Peninsula
Here are the top five reasons:
1. Your sink is a dirty work zone
The sink is where you wash all the yucky stuff. It's where you throw your turkey to get all the bits out of it before you stick it in the roasting pan. It's where you dump your pots and pans that need to be washed after you pour the sauce on your freshly cooked pasta. It's where you get up to your elbows with steel wool, scraping the burnt stuff off your heavy cast iron pans.
There are splashes. There are grease splatters. There are crumbs and food spills from loading dirty stuff into your dishwasher right next to the sink. There are dirty dishes piled up on one side, and freshly cleaned ones piled up to drip dry on the other.
And while you're standing there, bending over into the sink, making all the noises, banging the pots and pans, scraping plates and running your garburator, who is sitting directly in front of you, trying to enjoy a pleasant experience? Your family or guests, of course—mere inches from the messy, dirty chaos.
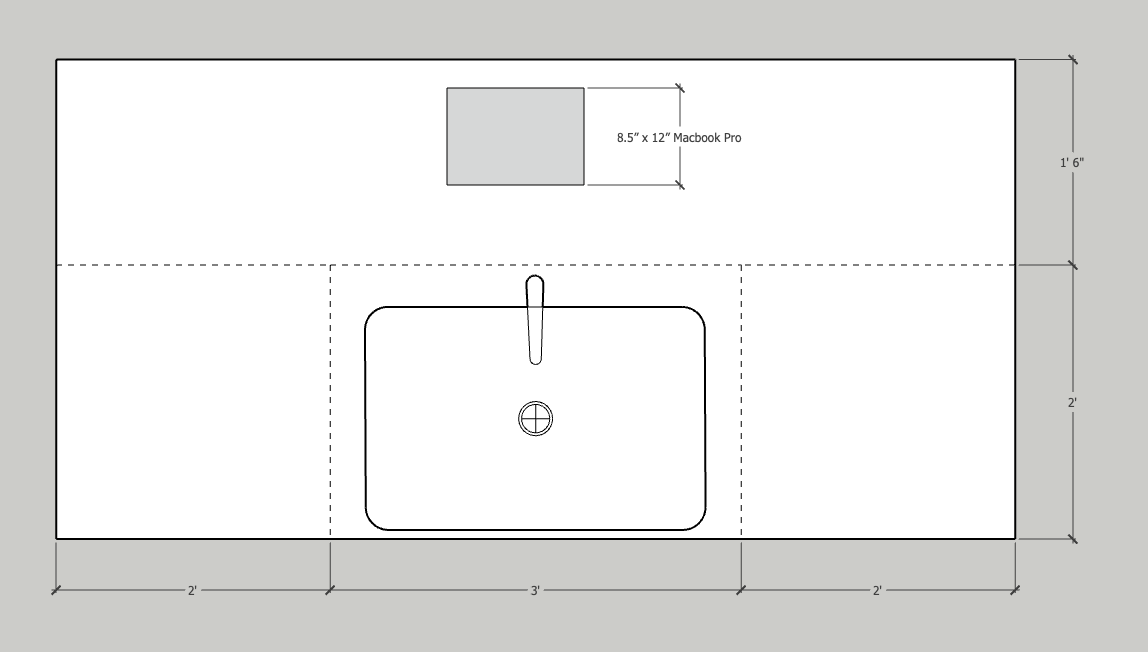
Imagine your kid sitting across from you, actually trying to do their homework (just go with me here)...and their computer gets splashed with dirty chicken water. Can't blame the hungry dog this time!
2. The sink work zone is actually 250-300% of the sink size
I saw a recent IG post of a gorgeous, sprawling kitchen, so big that it had a pair of separate, full size Sub Zero fridge and freezer on either side of the massive Wolf range, in perfect symmetry, and there was a comment about there not being a lot of prep space on the back wall next to the range. The post owner's response was, “with a 17' island, we're really not hurting for prep space.”
😬🙄😲 Wow, thanks Julia. That comment is really helpful for the rest of us whose kitchens are not the size of Mexico.
Our islands are more like this one👇, perhaps 6-7' long, with a bit of extra storage, and hopefully some seating on the other side.
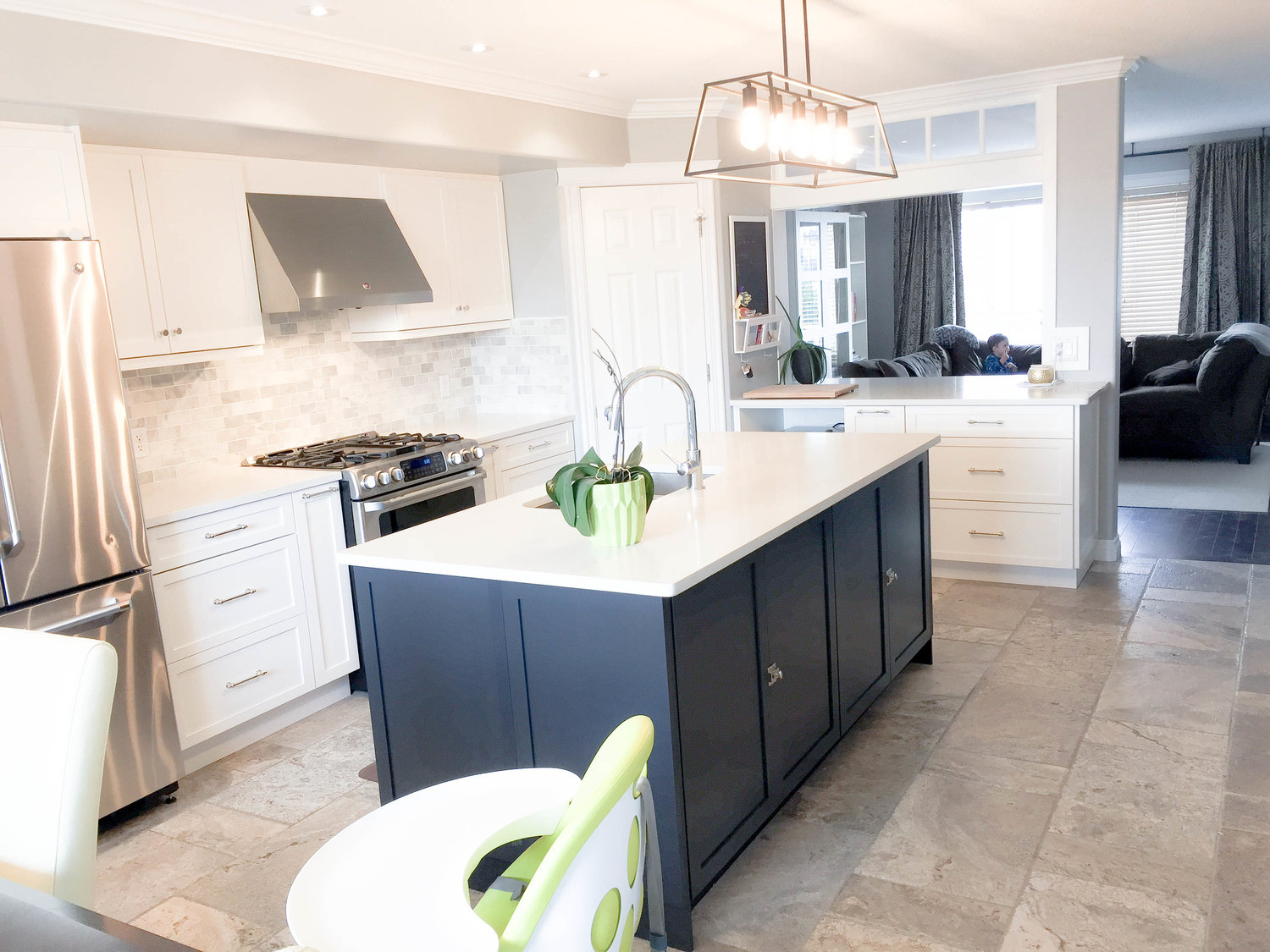
The issue with this👆 and all gorgeous photos is that they are staged, and not based at all on reality. There is NEVER a bottle of dish soap (or even hand soap) or even a coffee cup to be loaded in the dishwasher.
You say, “duh...so what?”
Well when you don't see the dirty dishes and clean dishes and stuff that gets added (which is also absent from your floorplans), it looks like your island has lots of space surrounding the sink. You'll think you have lots of prep space left. But once you add the realities of life into your kitchen, you'll quickly find out that you're not left with any practical prep space at all on that island.
Just look at that photo above. If you pile up dirty dishes on the left to be loaded into the dishwasher or get hand-washed, leave clean ones out to dry on the right side of the sink, where will you do your prep? The only space left is on either of those small pockets of space beside the range, where you have upper cabinets blocking your face, and making you stand with your back to your family or guests at the island.
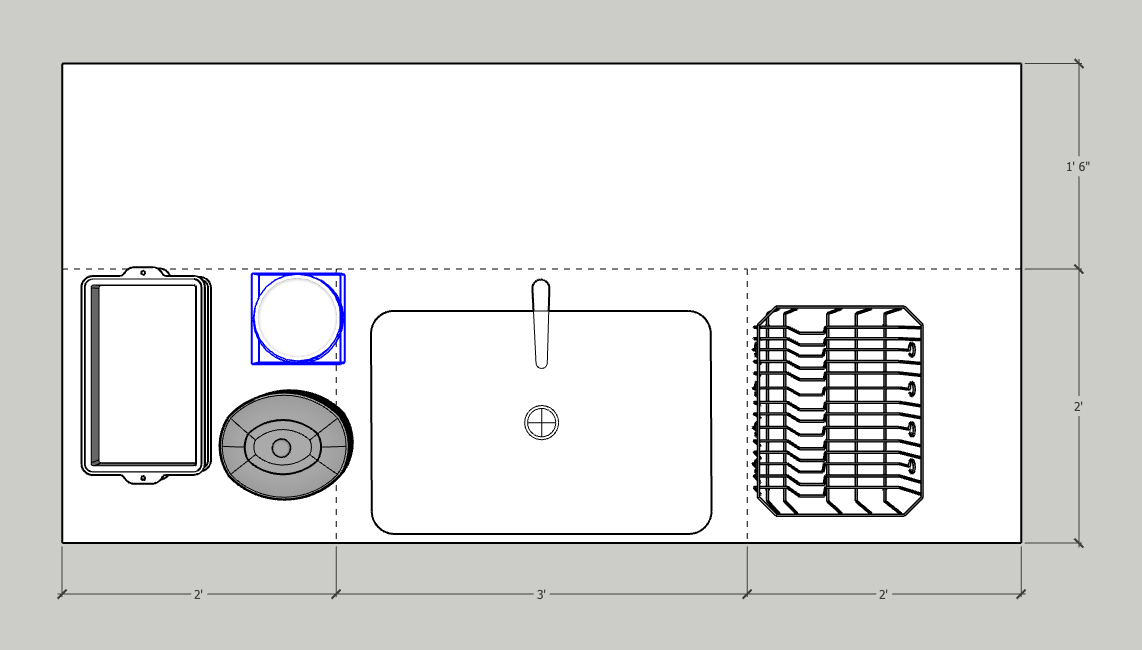
Why would you prioritize the messy sink zone over a much cleaner and social prep zone for your island? 7 feet of clear prep space would be an absolute dream for anyone who loves to create in the kitchen.
3. Your workstations are in conflict
When you're standing at your stove top, stirring your bechamel sauce so it doesn't burn, and you turn around to look at your guests sitting happily at the island, do you want to look across your dirty sink full of dirty dishes? Or do you want to shout past the person standing at the sink doing dishes and making all that noise while you're trying to have a conversation? Both are a big NO.
The two stations are too close together, even if you leave ample space for your walkway between countertops. They are back-to-back, which will inevitably cause a conflict.
4. It creates more floor mess
Most people don't think about this one, but it's actually huge. The biggest spills and sources of mess come from transporting things from your stove top over to your sink to be washed.
So instead of carrying your dirty pots across your floor, why not just carry that pot 36” along the countertop to the sink that's running adjacent to it. Any drips are on your countertop, which is much easier to see and clean.
And sure, maybe the mess isn't the worst thing to happen. But picture this: you're busy boiling pasta or whipping up a stir-fry on your stove, and you need to drain that pot of hot water – quick! You turn around, pot in hand, only to discover your adorable (but oblivious) toddler right behind you. Disaster averted? Maybe this time. But having your island sink directly opposite your stove can set the stage for potential accidents, especially when little ones or even pets are milling about.
5. It draws attention to the messy zone
I won't repeat my dramatic monologue, since we now know how messy the washstation is. But it's important to point out that beyond the fact tht it's unpleasant for people sitting at the island with you, it's also just a big visual blob where you would rather have something clean and mess-free.
It's just a simple fact: dirty dishes piled up on a counter against a wall are less noticeable than dishes piled up on an island. Same goes for splashes, blobs, crumbs, and turkeys in the sink. Unfortunately, that means your messy but realistic habits are instantly showcased. Keeping your sink looking spick and span at all times can turn into a constant struggle, leaving you feeling more like a cleaning crew than a chef.
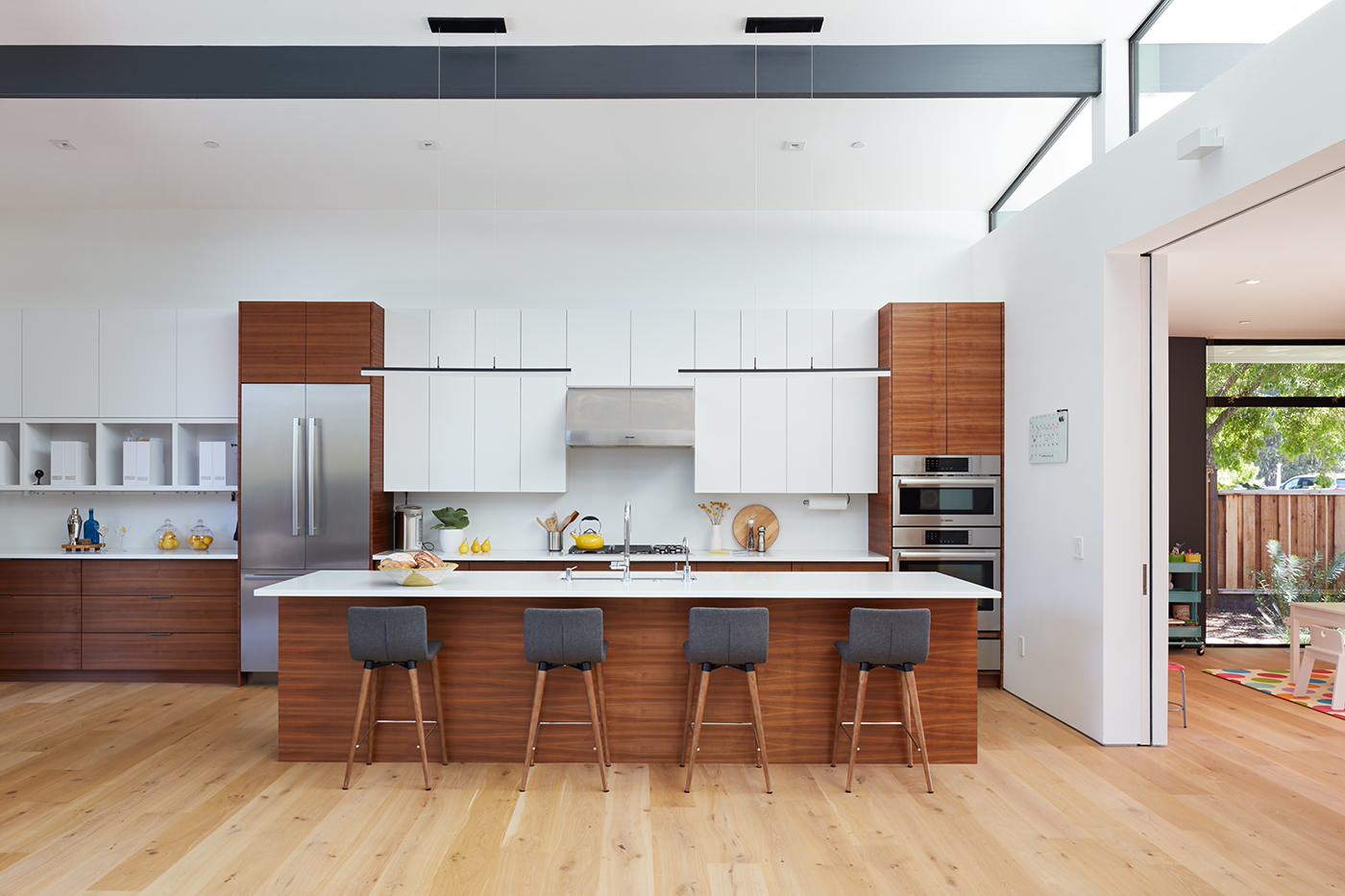
Here are just a few other considerations for placing your kitchen sink:
- Aesthetic Disruption: Island countertops offer an opportunity to showcase a beautiful countertop with intricate design details. Placing a sink front and center can divert attention away from these design elements, potentially detracting from the overall visual impact you were aiming for.
- Storage: Islands can provide valuable storage space when they aren't taken up with garbage bins, sink cabinets and dishwashers. Incorporating a sink can eat into your vital drawer storage, leaving you with fewer options for stowing away pots, pans, and kitchen gadgets that should be closer to your prep zone and stove top.
- Resale: While trendy designs can be appealing, it's important to think about the long-term implications, especially if you plan to sell your home someday. A prominent sink in the island might not be everyone's cup of tea, potentially affecting your property's marketability.
- Plumbing: Adding a sink to an island means dealing with plumbing lines, drains, and potential ventilation challenges. These technical aspects can add complexity to the design, increase installation costs, and might even limit your island's layout possibilities. This won't be a deterrent for everyone, but it's still important to consider for your unique home.
The Only Exception to my No-Sink-In-Island Rule
Of course, there is always one small exception, which really makes it less of a "rule" and more of a philosophy. But names aside, here's the instance, eplained ever so systematically in an Instagram carousel post:







Follow @BarnCatRenovations for all our helpful posts and @KarenMcMillan_PM to follow Karen's own home renovation journey.
Where to Put Your Kitchen Sink Instead of Your Island
When opting for an alternative sink placement that enhances both functionality and aesthetics, consider these suggestions:
Adjacent to the Stove: Placing the sink beside the stove creates a seamless workflow between food preparation and cooking. You can easily rinse and chop ingredients, then turn around to slide them into the pan or pot without traversing the kitchen. This not only saves time but also minimizes the risk of spills and accidents, ensuring a safer and more efficient cooking process.
Under the Window: Installing the sink under a window offers a picturesque view while you tackle those dishes. Natural light streaming in can illuminate your workspace, making dishwashing and food prep more enjoyable. Just think about it, you can easily turn around and face your guests at the island while you scrub a pot. It's not so critical that you can't lose focus. On the flip side, doing chopping prep against a wall means you are focused on what you're doing, unable to turn your head. That means that instead of engaging with your friends at the island, you're speaking to a wall.
In a Dedicated Cleanup Zone: Designate a specific area for cleaning and dishwashing, separate from your primary cooking and prep zones. This could be a section of countertop or cabinetry specifically designed for washing, complete with a sink, drying rack, and storage for cleaning supplies. Put it off to the side, out of the direct line of sight. Keep the messy zone as a barely-noticeable area.
YOUR KEY TAKEAWAY THOUGHT
In a nutshell, while the initial allure of a symmetrical sink-in-the-island design is undeniable, there are practical considerations that deserve a front-row seat. From the struggle to keep it sparkling clean to the unexpected splash zone and the ongoing battle of zones with no actual prep space, there's a lot more to this design decision than meets the eye.
So, before you dive headlong into the island sink trend, take a moment to weigh the pros and cons. After all, your kitchen should be a culinary oasis, not a waterlogged battleground.
In the end, the decision to have a sink in your kitchen island should be a well-considered one, taking into account not only the visual aesthetics but also the practical aspects of day-to-day kitchen activities.
Some of you with the smallest kitchens just won't have any alternatives to having it in the island or peninsula, and that's ok. By evaluating these factors, you can make an informed choice that aligns with your cooking style, lifestyle, and design preferences.


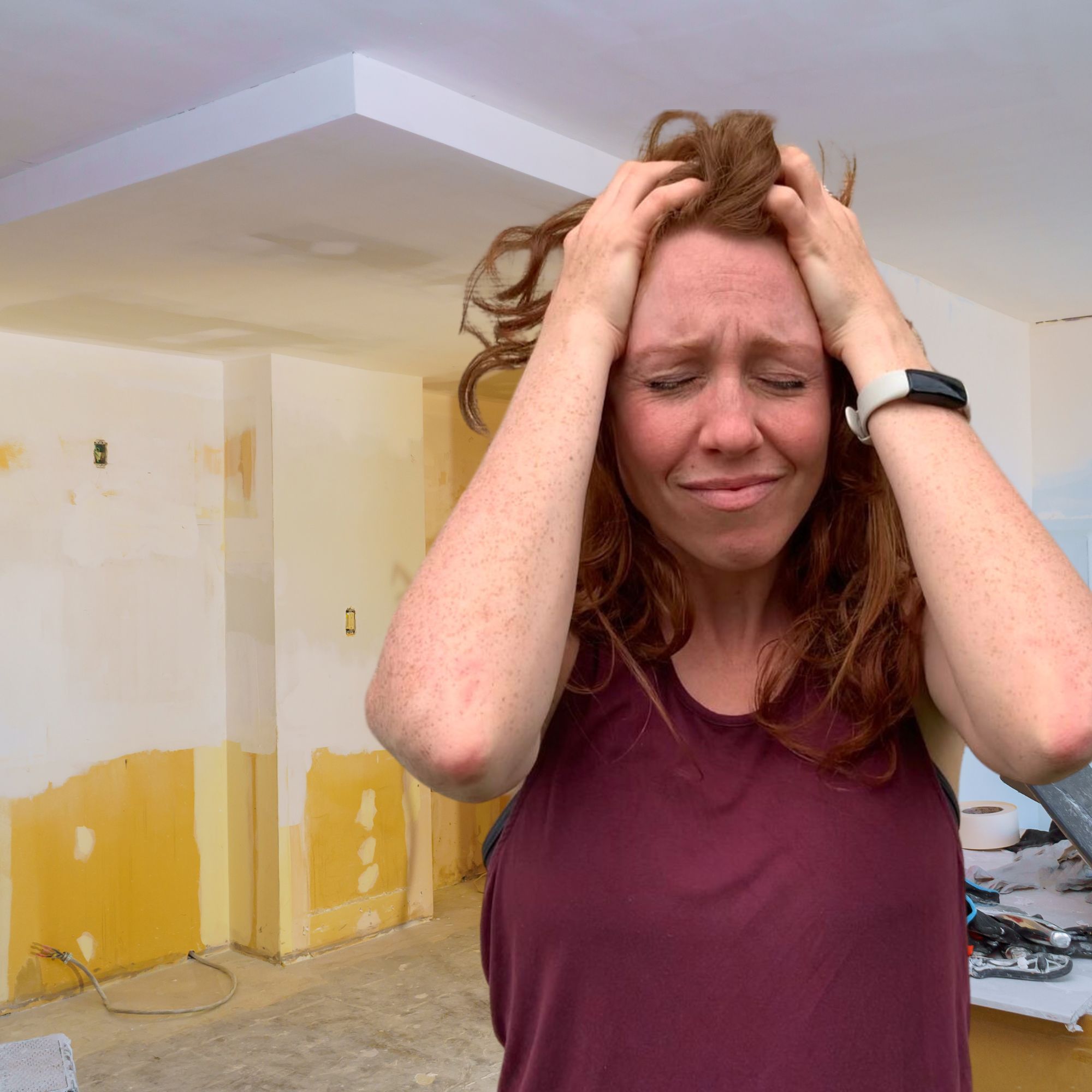




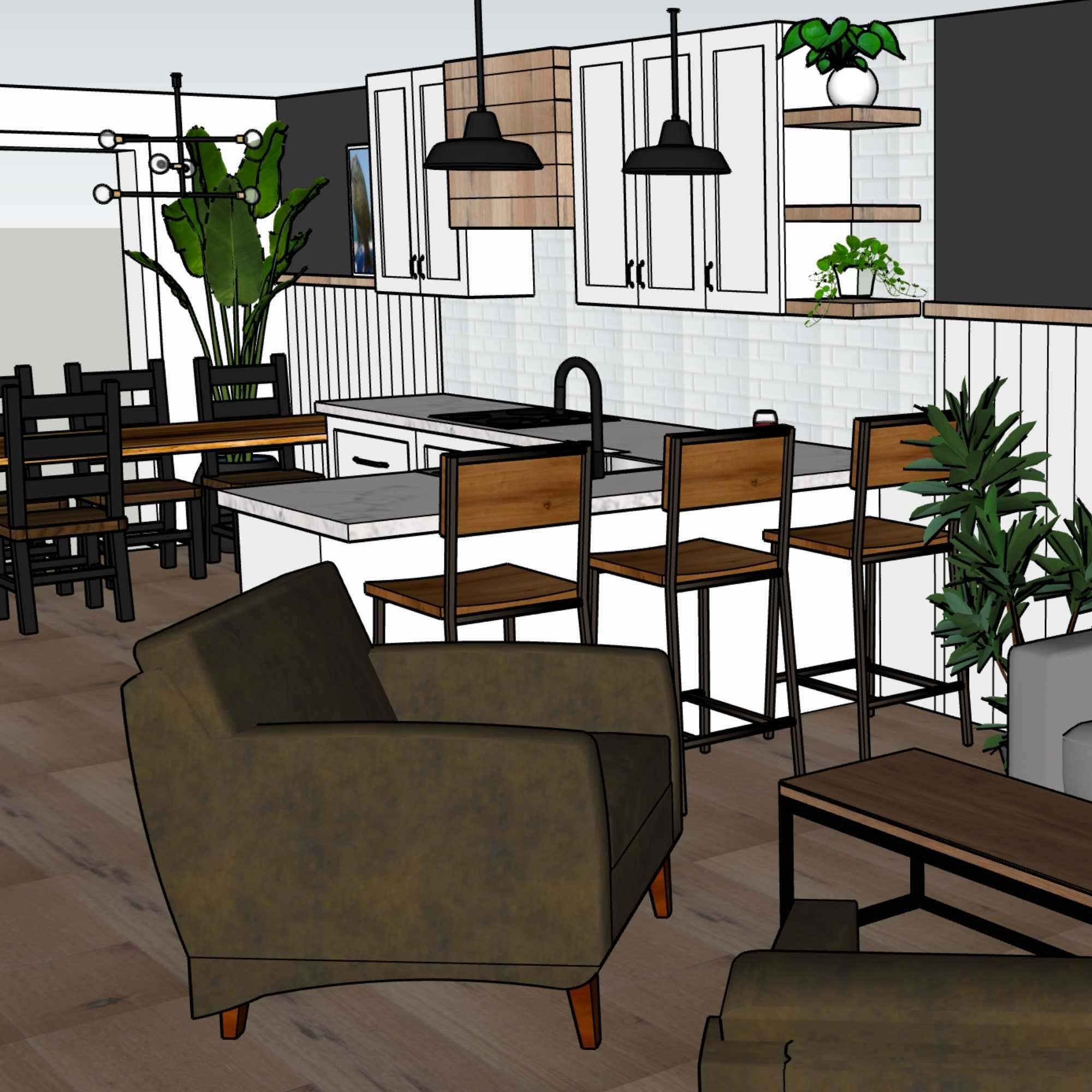
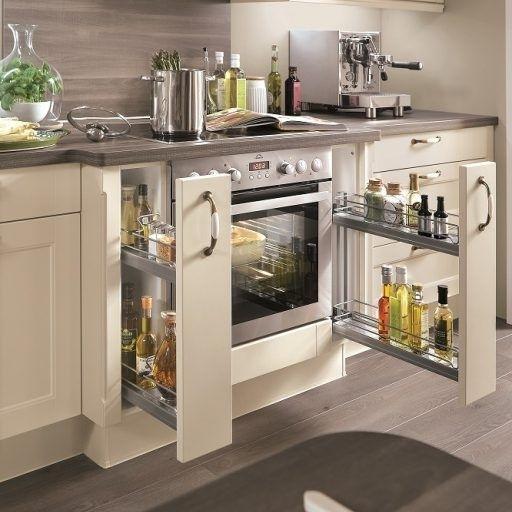

 How to Beat Overwhelm with Your Home Renovation
How to Beat Overwhelm with Your Home Renovation The Important Documentation You Need to Guarantee a Successful Renovation
The Important Documentation You Need to Guarantee a Successful Renovation