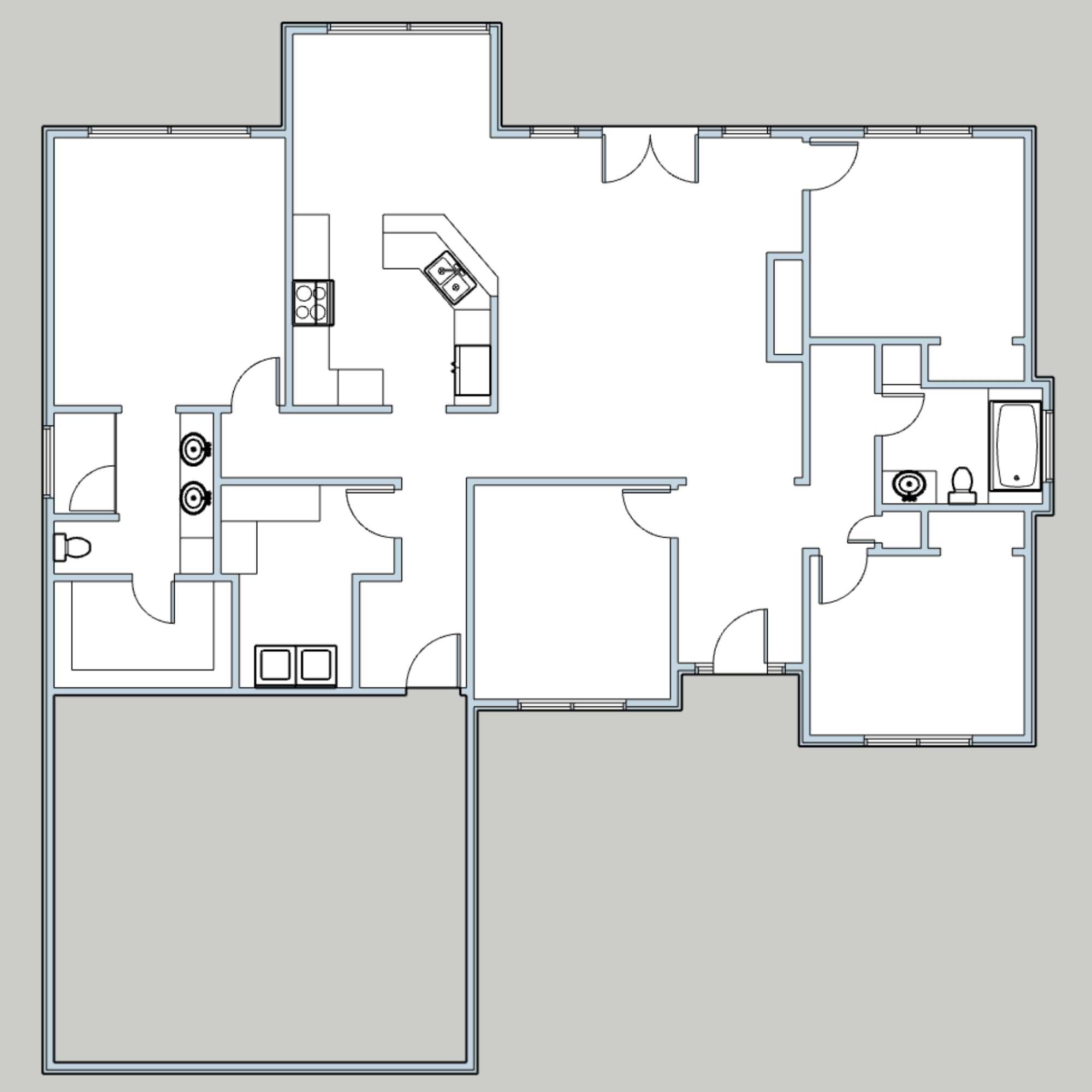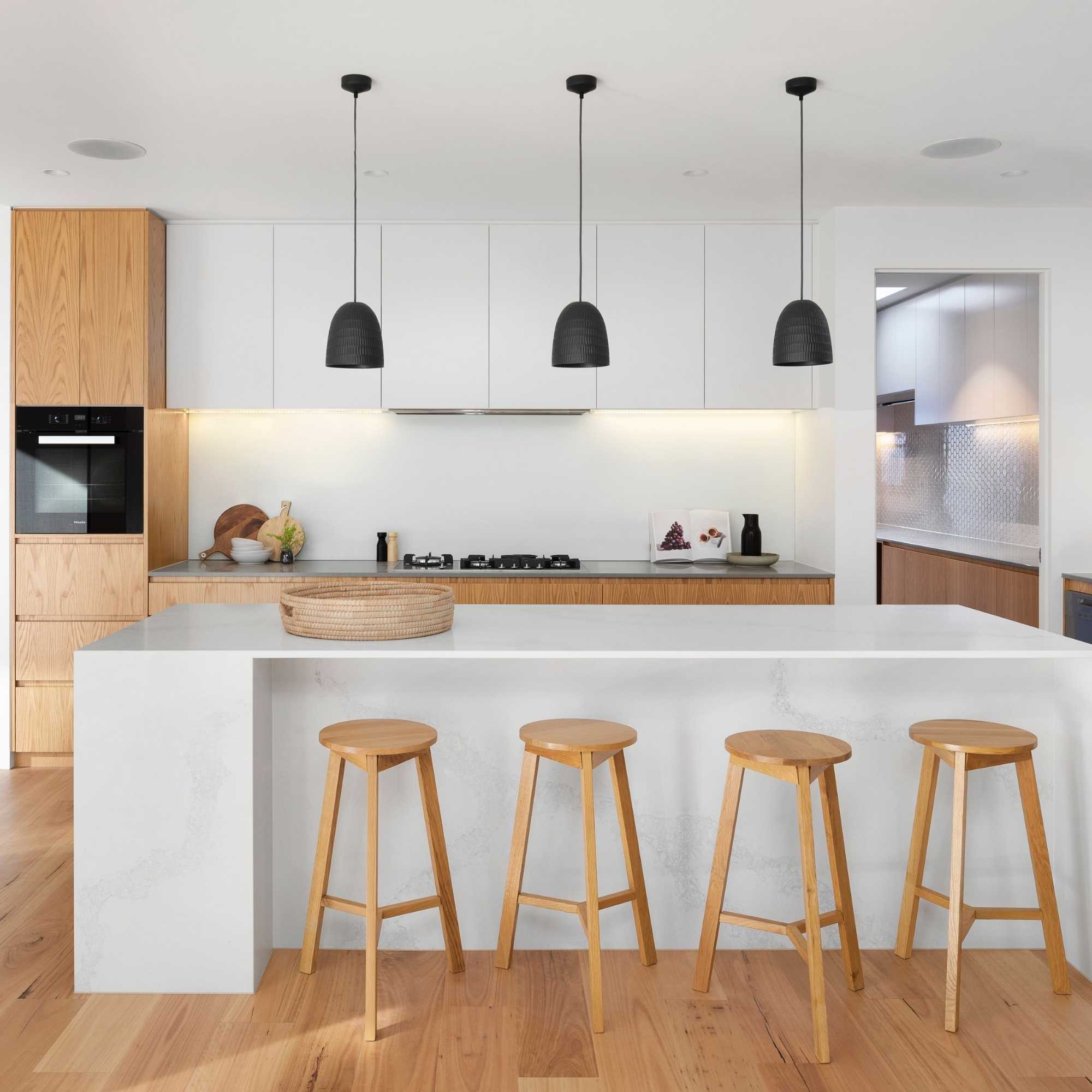
Welcome to another post about my favourite topic - LAYOUT! I could literally talk about this all day long, and I tend to get really fired up about it. So for this post, get ready because I am going to be letting my honest opinions fly.
I am so fiercely dedicated to helping you get the best layout in your home that's both functional and perfect for your family, that I am not afraid to hurt your feelings if you don't agree with me. I hope I don't, of course, because this is an objective conversation —not about you personally.
But there will always be people stuck in the paradigms of the past, still believing that the golden age has passed us by. I, however, believe that we're making great strides every year and our homes are more beautiful and functional than ever before. And I am thrilled with our dishwashers and toasters and open-concept homes that help to elevate our lives and allow us to spend our time and energy in the places that are most important to us and bring us the most joy—instead of being stuck in a tiny hot kitchen by ourselves washing dishes by hand.
I have lived in a tiny closed off kitchen, and I am living in a bigger closed off kitchen now, and I can tell you that they both suck. I am tired of missing out on the conversations with family and never having enough counter space despite the large room square footage. Open concept spaces are by far the better approach, and I will never again have an unwelcoming, restrictive kitchen that isn't the true heart of my home.
There are five common reasons why people claim they don't want an open concept kitchen and living area. I will go through each one, and then get up on my soapbox and quash each one as I expose a better solution that will actually solve their problems rather than the antiquated automatic response of “I want a closed-in kitchen”.
Let's dive in!
Your 5 Reasons for Not Wanting an Open Kitchen - and How I Debunk Them
1. You Want More Wall Space for Cabinets and Countertops
I hear this one a lot because people have a vision that an open kitchen is just sort of floating in their home with just a few scant appliances and an island. They are under the impression that it will be inherently small, and not feel grounded or sufficiently large enough for all of their requirements. I'm not sure why people have this impression but if you feel this way, look at adjusting the layout of the overall living space and entire floor rather than focussing just on the kitchen and adding more walls.
Check out this article I wrote about this exact problem. Daria's home had walls around the kitchen partly because it provided structural support for the beam, but also because the designer had prioritized putting the dining room in its own little nook and thinking of the kitchen as a secondary consideration—instead of it being the other way around. When you think about where the kitchen goes first, and nail that overall layout, then you can place it in an ideal corner on one or more exterior walls that will give it the wall space it needs to be functional. Build the rest of your living area around the kitchen because the dining room is a lot easier to fit in after the fact once you get the ideal kitchen layout.
Another reason I see for this misguided belief that there isn't enough space with an open kitchen is this recent focus on achieving symmetry. People seem to be obsessed with making these magazine-worthy vistas in their kitchens with a grand range in the center, and a flanking matching fridge and wall oven or pantry on either sides, and then an island in front of that single wall of kitchen with a sink right in the middle opposite that huge range.
This need to have a symmetrical kitchen is really limiting and could be the cause of you feeling like you don't have adequate storage and countertop space in your kitchen. Look at this example of a home with two different options. On the left is an L-shape + island, which provides significantly more storage and counter space, even with a massive window taking up the entire back wall (above the counter). In the layout on the left, you'd have 20.5 linear feet of countertop.
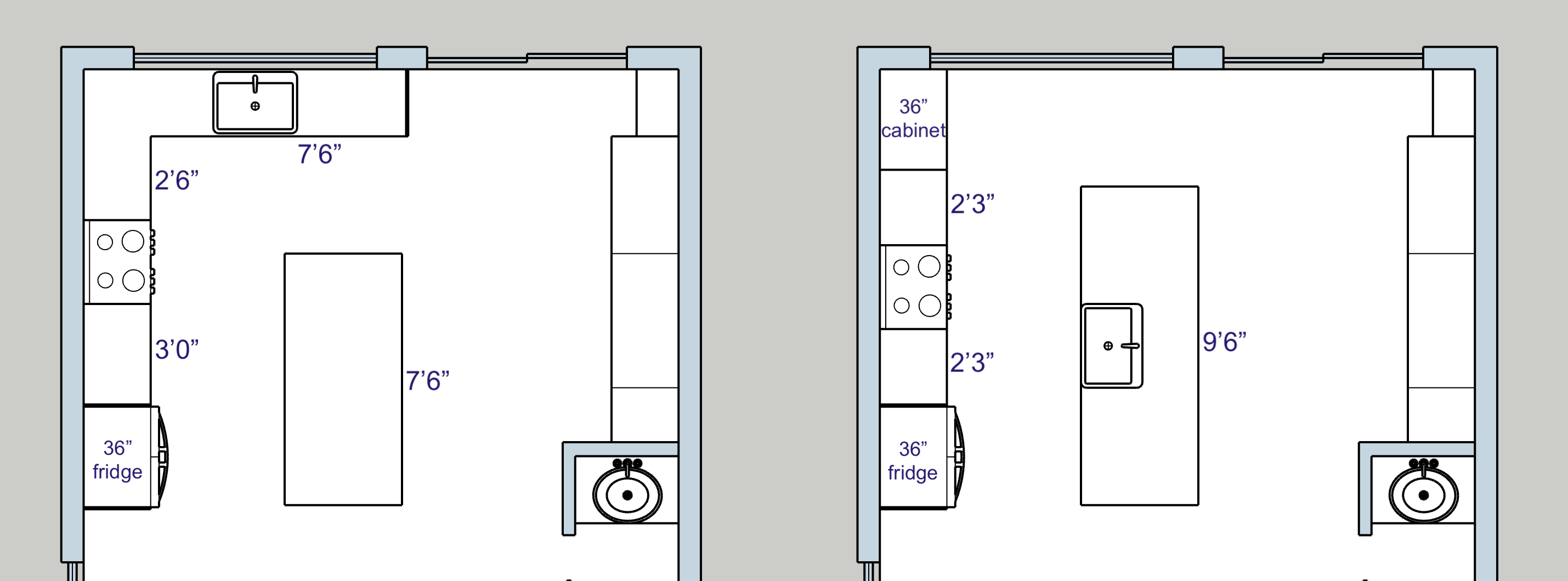
If you were to remove the return part of the L (and put a full-height cabinet in the corner to be symmetrical with the fridge), plus extend the island, you would have an additional two linear feet of island length. However, the overall linear footage would only be 14 —that's 6.5 feet less than the layout on the left. Would you opt for the 6.5 feet of counter space or the symmetrical look?
Another (small) thing is that if you're feeling like you're lacking counter space, in an open kitchen or not, you could opt for a standard oven that goes below the counter rather than taking up valuable counter space with a hip-height built-in oven. I love a good built-in oven as much as the next person, but if counter space is what you need, then perhaps a standard range is something to reconsider.
ONE more thing on this. If you're just adding the wall in order to have extra storage and counter space, then really think about what you'll put against the wall. Most counter space with upper cabinets above is not ideal for prep, so the counter space will likely just get filled up with stuff. If that's the case, then you should really consider full-depth pantry storage instead and maximize the storage space. And if you're doing that, then maybe you could find a different space for a few extra feet of deep storage instead of ruining a beautiful open floor plan. And if you don't need the upper cabinets and full pantry storage, then you could just get a peninsula instead of full wall and maintain the open kitchen. Just saying.
Also on this note, when people close off their kitchen, they notice an immediate reduction in natural light because there is no light able to filter through from the rest of the living spaces, so the kitchen relies solely on the windows within the kitchen. This tends to have people wanting to increase the size or quantity of their windows, which then often reduces the amount of upper cabinets they have which then mitigates this entire point about needing more walls for storage. 🥁 Ba-dum-bum-CH! Let that one soak in for a minute.
2. You want space on the other side of the wall for placing furniture in your living room
This is the worst reason in the list because the end doesn't justify the means. If this is your complaint, then the real problem is that you don't understand how to lay out your living room - not that you need a wall.
In fact, most of the time you should endeavour to have at least half your furniture away from the walls in small rooms, and even 100% of it away from the walls if your space is large enough. If arranging your living space is the reason you want a wall between it and your adjacent kitchen, then that should be your area of focus. I teach living room layout solutions as part of Renovation Planning Academy, and there will be a blog post about it soon—so keep an eye out!
3. Kitchens are loud and smelly
Yes, kitchens are functional spaces that sometimes have exhaust fans and dishwashers running at the same time as someone washing dishes and chopping veggies. They can be a little loud. And food tends to have a smell (almost always amazing!). But is that a reason to close off the whole room?
As a priority for an open or closed kitchen, buy quiet appliances! This makes a huge difference and is something you will appreciate daily - not just when guests are over. Specifically, the exhaust fan above your stove and the dishwasher need to be quiet and that feature should be prioritized above many others!
And regarding the noise of cooking; when entertaining, the loud bashes can be reduced by doing all or most of your prep in advance of your guests' arrival. Plan meals based on what you can do ahead of time so that you just need to pop something in the oven or finish the sauce on the stove at the last minute so that the overall noise and action in the kitchen is minimal at go-time.
Smells will permeate throughout your entire home whether the kitchen has walls around it or not, so instead of putting up walls, invest in a really good (quiet) exhaust fan and ventilating windows.
4. Your dirty dishes are visible from the living and dining rooms
This is probably the most common complaint, even though I've left it until number four in the list. People are always whining about their guests seeing the piles and piles of dirty dishes just carelessly strewn around their kitchen. Whaaaattt? I have so many thoughts to get through on this one so buckle up because I find this one frustrating.
Where to start. OK. I'll take this back to my project management skillset.
When you're having a formal dinner party and you are afraid that people will see dirty dishes, you have 3 strategies for risk management (aka dealing with the dirty dishes):
1. Accept the risk.
Accept that the joys of life are in the mess, that authentic people tend to be more likeable, and that every human out there has dirty dishes. Those dishes are reflective of the effort you put in to serve your friends and family home-cooked delicacies, and they should be seen as a badge of honour—nothing to be ashamed of! Own the dishes and messy kitchen, and feel proud of what they represent. Stop feeling like you need to hide them or pretend that you never made them in the first place. You also poop and have bad morning breath. It's ok...that's life.
2. Mitigate the risk.
OK ok, I know what you're saying. You don't poop out in the open and you deal with your morning breath first thing, so why should you have to leave your dishes out with reckless abandon? I agree—but there are strategies to cope with the messy kitchen that don't require you to build a wall to hide it. Let's deal with the problem head-on. There are two categories of solutions:
1 — LAYOUT
The layout solutions are the ones that you literally build into your kitchen during the layout phase.
If you have lots of space:
- Build in a separate butler's pantry or dish loading zone if you really want to hide the mess (and have the space). Give yourself loads of counter space, a big sink and extra dishwasher to make cleanup a breeze. Dump in dirty dishes as you go and close the door behind you to pretend the mess doesn't exist. This butler's pantry (or scullery) can be the small (even hidden) place where you can put all the messy parts of kitchen life and leave the rest of your kitchen for all of the entertaining and easy prep and openness that's so wonderful about open concept spaces these days.
If you don't have space for a separate room:
- Build a special cabinet just for dirty dishes. Make this one a deep, wide drawer next to your dishwasher and just load it up with that lasagna pan and pasta pot to sit until you can tackle them later. Line the drawer with heavy-duty plastic with high edges so that you can even soak your worst pots with a bit of water and carefully load them into the drawer without too much worry.
- Get two dishwashers - one for loading up all your regular dishes, the other for pots and pans so they can go right in instead of piling up on a counter
- I mentioned this in number 1 above already, but if keeping your kitchen clean and magazine-worthy all through a social event is a high priority, then consider giving yourself extra space for these strategies listed here by deprioritizing your extra pantry storage space. Find another hallway or nook or even another floor to store some of the bigger, bulkier things you would regularly store in your kitchen if space is tight. Move fancy glassware or decorative cake plates into your dining room storage unit to free up more space in your kitchen.
- Place your sink (and messy dishes) away from the main sitting area. When you implement an L-shaped kitchen + island, with your sink on the small end of the L under a window, you can tuck all of your dirty dishes away and really not notice them. The current trend is to put the sink in the island where it's front-and-centre, and I highly disagree with this practice because that's where the dirty dishes pile up and the clean ones drip dry. A regular home never looks like it does in the magazines (without even hand soap on the counter) so it's best to keep the sink away from view and then you just don't have to worry about it as much. A few dishes on the countertop on the back wall of your house won't be in the visual sightlines so you just won't care about them as much and they won't be as visible for your guests either. In my other post (I linked to earlier in this article too), the sink was initially in the peninsula, right out in the open in an awkward spot. Check out where I recommended it be moved - to the back of the house so that the homeowner could enjoy a beautiful view while cleaning up, but also so that any dishes piled up would not be right under the noses of guests sitting at the island or dining table. You don't always need to have an entire separate scullery for hiding your dishes—just having a really good kitchen layout could be all you need.
2 — PLAN AHEAD
This should not be shocking to hear, as my solution for almost everything in life is proper planning. It's part of my soul and one of my values in life and business. When you plan and prep ahead of time, the actual execution of almost everything is a breeze.
This planning ahead comes in several different forms, all before your guests arrive:
- Plan your menu according to what you can make completely or 90% in advance. Make a lasagna and freeze it the week before so you just need to thaw and bake on demand. Make a casserole of mashed potatoes the day before. Specifically look for recipes that you can make ahead of time and just finish at the end. Meats and veggies that can be marinated a day ahead and just placed on the grill at the right time are wonderful options to reduce both time spent in the kitchen while guests are there, as well as the dishes that pile up just from the prep work.
- Run and empty the dishwasher(s) before your guests arrive so that as soon as the first round of appetizer plates are ready, you can just put them right in instead of even giving them a taste of resting on the countertop.
- Empty your garbage, organics bin and recycling so that you have all the free space for food scraps and cans/bottles as you go instead of cluttering up the countertop with these items. Finish a bottle of wine? Toss it right into the recycling bin and out of site.
- Get multiple sets of tongs. This one might seem funny but for real - when you're cooking meats and you need to use one for putting the meat out, and then a new (or clean) one for flipping and then another new (or clean) one for removal, that's a lot of hand-washing in the sink and you might be tempted to just toss it into the sink for later, causing clutter and noise. Instead, just throw each one directly in the dishwasher and move onto the next.
3. Avoid the risk.
Get ready for some tough love.
If you have a real paranoia about dirty dishes and did not feel satisfied by the first two management strategies and think that number 3 (completely avoiding any possibility of friends or family seeing dirty dishes) has to be your comfort zone, then [hard truth coming up...] you probably shouldn't be having people over in the first place. 🤷
If the idea of the mess and amount of cleaning is so great that you would put up literal walls between your guests and a dirty casserole dish, you should see if it's really worth it to you to entertain. If you're this concerned about the dirty pasta pot still sitting on the stove and what that represents, then perhaps looking your perspective and how you want people to perceive you is worth considering in greater detail. 💕
5. You want a separate space or “sanctuary” for cooking where you can focus without interruption
My response to this one is: See #4 above and pay attention to what I said about risk mitigation. If you need to focus on the cooking without having to answer questions or be social, then you're cooking the wrong things. Don't do the complex prep while your guests are there - get it all done ahead of time so that you can focus on mixing drinks and pouring wine. Only make things that just need to be thrown in the oven or on the BBQ rather than creating intricate meals that require you to be hidden away in the kitchen and unreachable while you're “entertaining” friends and family. After all, your guests are there to be with you. They care about you and want to be able to talk to you. Your home is not a restaurant where they only came for the food and each other, so don't feel like the food you're serving is more important than just being together.
Even though that was a beautiful, cozy place to leave this argument and move on, I'm going to add one more thought here. I think there are another handful of you out there who feel like your kitchen is just too freakin busy and there are too many people on top of each other in there and that's why you want a closed-off space. My answer to that is that your kitchen probably just has a poor layout where your main work triangle is not being protected. That's a key concept of kitchen planning and is often forgotten. If people are using your space as a thoroughfare, then you have an issue with the layout that should be addressed separately from putting up a wall. A wall won't stop the people from coming and doing what they need to do. Instead, just redirect the people so that they do what they need to do outside of your sacred triangle space.
A Summary in Support of an Open Kitchen
Did I convince you to keep or plan for an open concept kitchen instead of putting up walls? I hope so, because the benefits truly outweigh the costs. Here are some more benefits to having an open-concept kitchen and living area.
- The person doing the cooking feel ostracised and stuck on their own, separated from the conversation and joys of having company. That's why you invited friends and family over in the first place, right? To see and talk to them instead of being stuck on your own in a sweaty kitchen?
- People with kids are able to see them playing in the rest of the home rather than just worry about the noises—and worse, the silences—that are happening but they can't actually see.
- People are able to see their TV or an outdoor view or anything nicer to look at than a wall when they're stuck in a kitchen cooking up a fresh storm every day. Even the prettiest backsplash tile isn't as nice of a view as a roaring fireplace, vaulted ceilings, and your loved ones sitting around and enjoying each other's company.
- People no longer want a kitchen table, and instead want a combined sitting/storage space to eat in their kitchen while they are prepping. This is the beauty of an island or peninsula—people can be part of the kitchen, have a place to eat or just hang out that is out of the way, yet engaging for the person cooking.
- People like hanging out in kitchens. Remember every party you've ever been to…the best people and conversations are ALWAYS had in the kitchen, so make it comfortable to hang out inside the kitchen instead of closing it off.
YOUR KEY TAKEAWAY THOUGHT
People will always be in your kitchen if it's closed off or not. People will always see the dirty dishes and hear the noises — so just solve those problems and be proud to have an open kitchen instead of putting up walls. Closing off the kitchen doesn't get rid of the dirty dishes. Or make the kitchen quieter. It just hides the mess—temporarily until someone uses their legs—from your other spaces.
So what should you do? Solve the problems, not the symptoms.
You can solve the problems by properly planning your home or kitchen renovation before you reach out to a contractor or architect. Figure out your deepest needs for your space and incorporate them into your plans before you pick up a hammer.


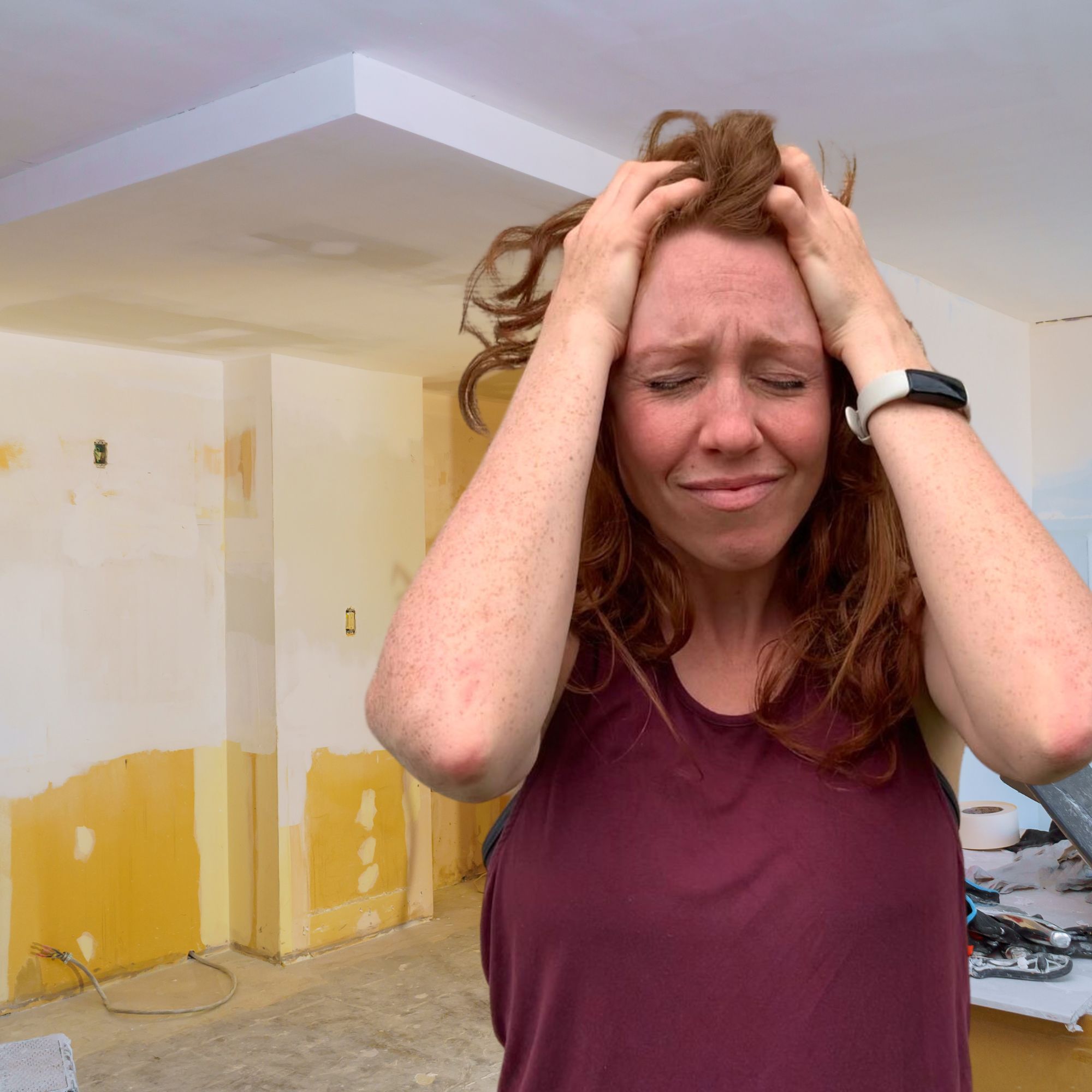
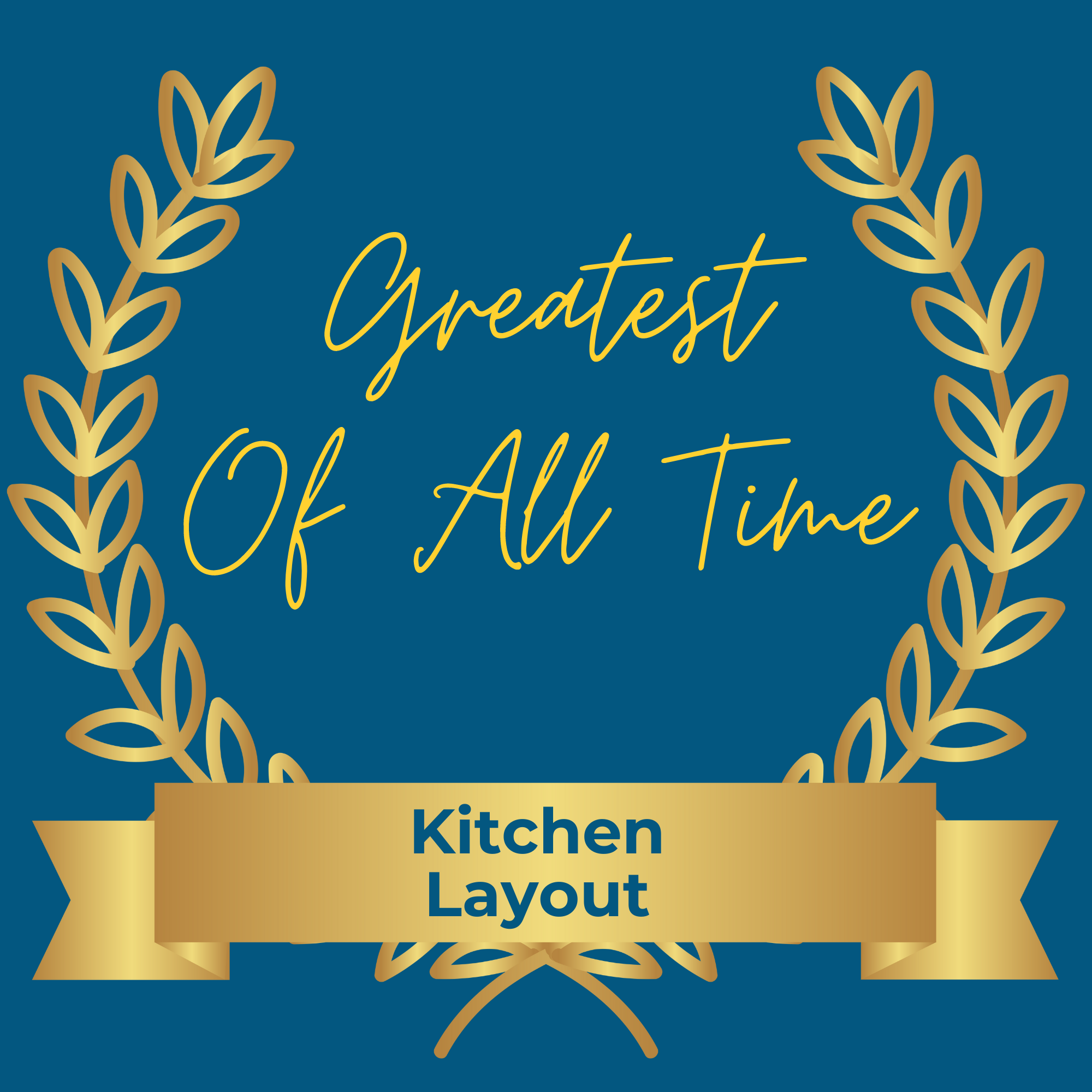



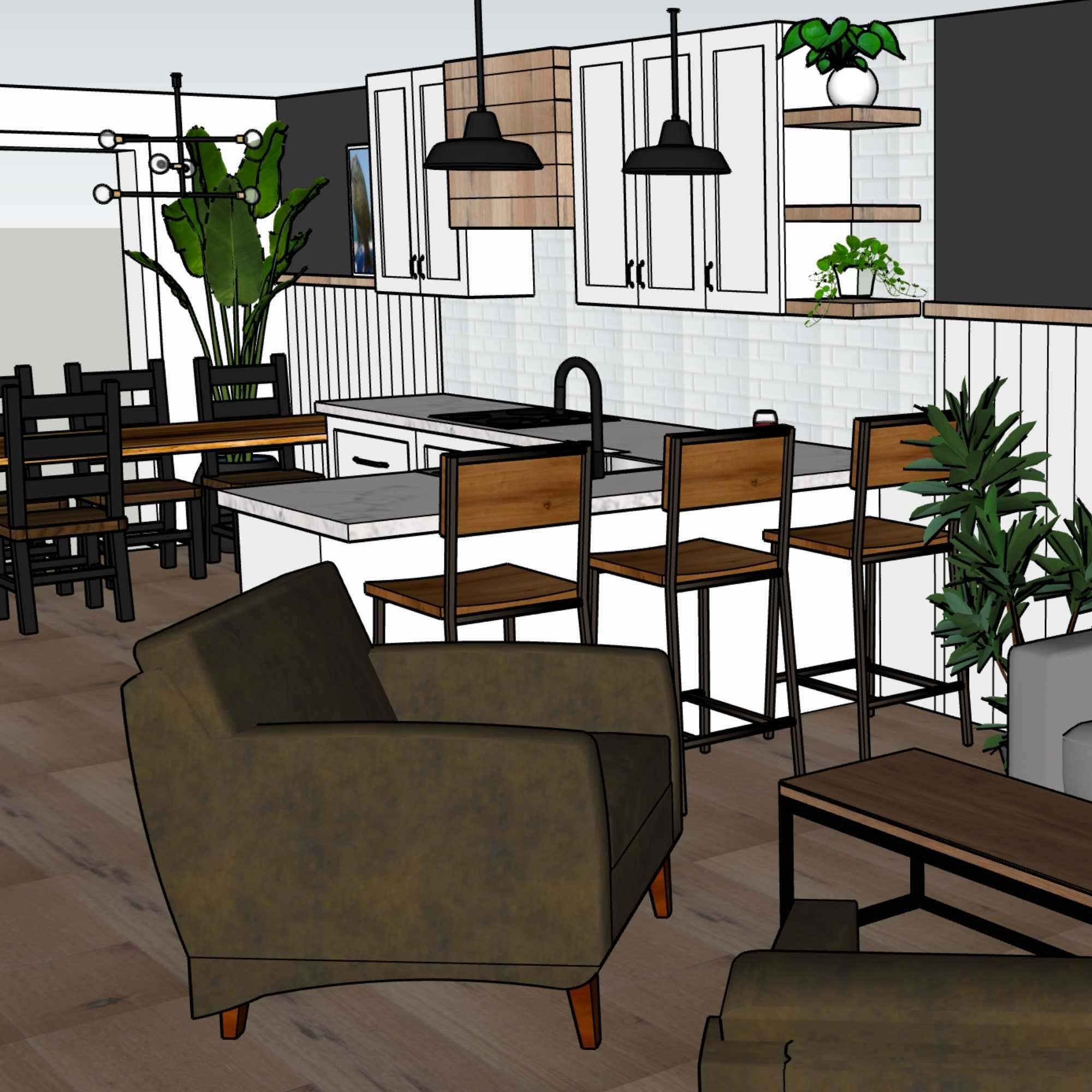
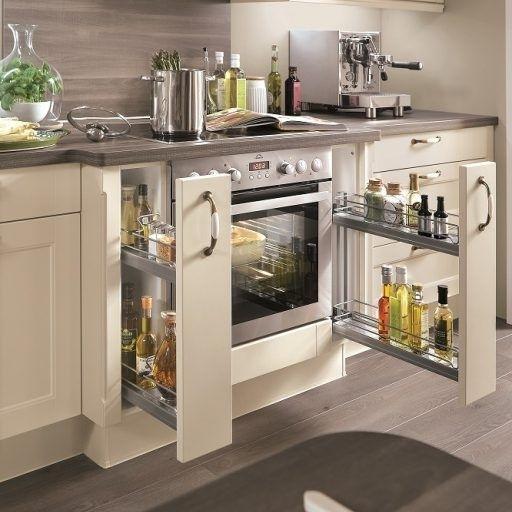

 How to Beat Overwhelm with Your Home Renovation
How to Beat Overwhelm with Your Home Renovation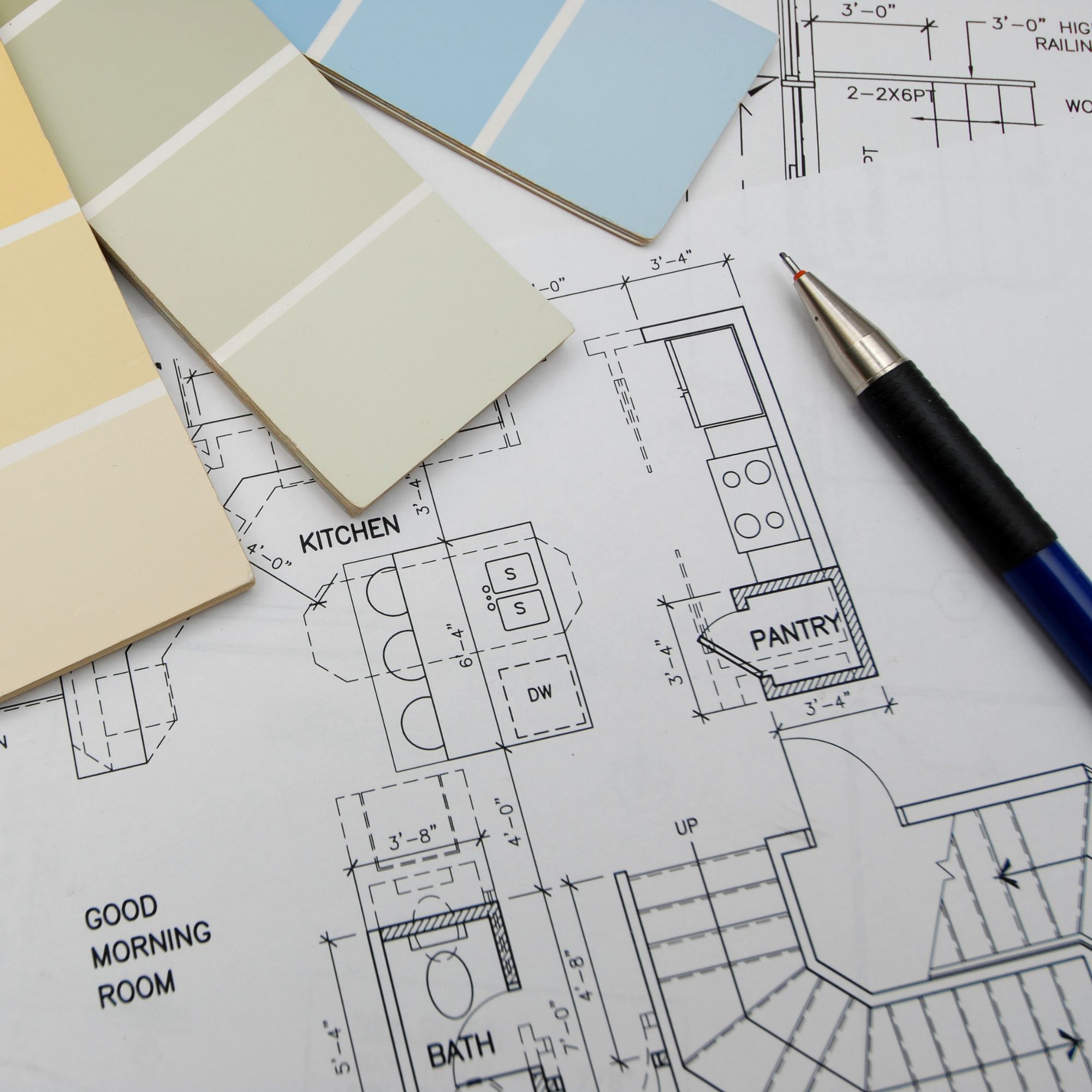 The Important Documentation You Need to Guarantee a Successful Renovation
The Important Documentation You Need to Guarantee a Successful Renovation