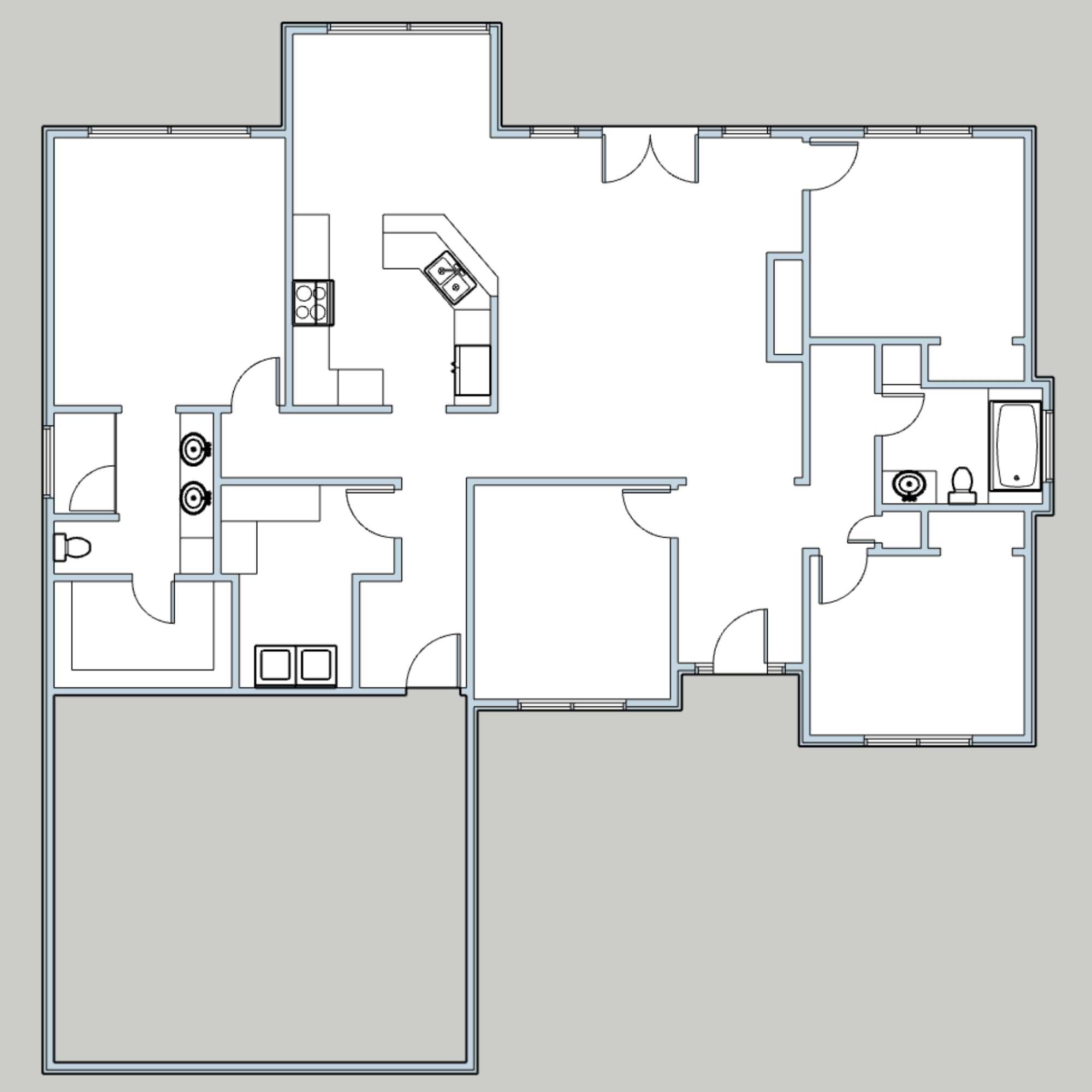
I immediately started visualizing a better layout in my head, but quickly realized that in order to give Daria a proper recommendation, I needed to see the full layout of the home, to see the overall flow and assess if there was an opportunity for a new interior footprint.
I'm glad I asked for it, because I am suggesting a few critical changes that will drastically improve the entire flow of the house, while still remaining within the original overall footprint. Some of the interior walls are shifting from the original plan, but nothing that should be of a structural concern. And since this home will be built in South Carolina, there are significantly fewer things to consider from a code and interior comfort perspective than we'd have to account for up in Canada. So that made my job easier!
Let's dive in. Since the original question was about the kitchen, I started there.
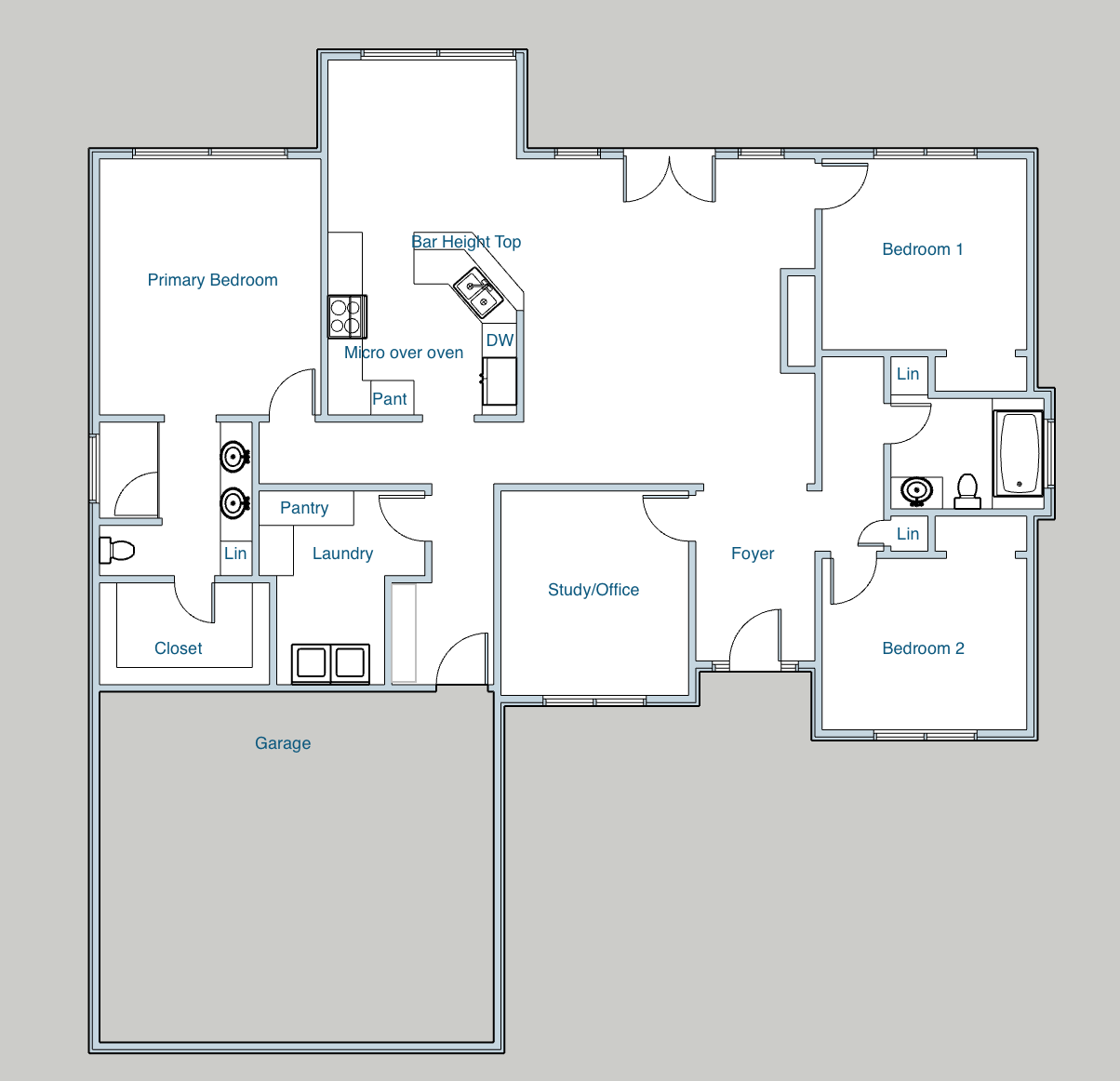
Kitchen Layout Problems
- Having a bar-height section of the counter is certainly very dated and doesn't allow for an easy flow between kitchen and the space beyond. It limits what you can actually do while sitting there, and makes an awkward barrier.
- Having the sink on the diagonal part means that you can't properly open the dishwasher and stand at the sink at the same time.
- Having the sink and general cleanup area in the only part of the peninsula that faces out means you don't have that area for chopping and food prep. But food prep is usually the time that people socialize, so it's a better activity to reserve for an out-facing countertop. As it is now, the prep has to be done facing the wall, which means not talking to guests or watching a show on the TV.
- That last point being said, I do hate having a sink against a wall, and with this layout there isn't a better place to put the sink.
- Even though this is a small kitchen footprint, it's not so tiny that the microwave has to be above the stove. I never suggest putting it there unless you're absolutely sure there are no other options. In this case, there are other options.
- Having all those walls enclosing the kitchen seems to be limiting its size and layout possibilities. You couldn't close up the tiny door into the kitchen because it's the main entry in from the garage and otherwise you'd have to walk around the peninsula. And we can reasonably assume that the wall behind the fridge is there for structural support of the roof.
- Overall it's not an open, social kitchen. It seems very small compared to the overall size of the house. For such an important room that is often considered the heart of the home, the kitchen is not sufficient.
Once I started looking at the overall layout, I realized that the problem was systemic and I would have to reposition a lot of the interior to make a layout that really works.
Layout Problems in the Rest of the House
Right Side
- The top right corner bedroom is only accessible through the living room. So if you were to use it as a bedroom, your sleepers would have no direct access to the bathroom. They would have to walk all the way out through the living room room and around - which would be awful if it was a kid because they could need to pee before you've gone to bed, and then it's bright in the living room, and it would be so disruptive. Also, if things were to get a bit rowdy out in the living room area, there is only a single door separating the fun from that bedroom, which doesn't seem like it would be ideal for a peaceful rest.
Laundry and Mudroom
- The dryer is not directly vented to the exterior. It appears in this plan that it's either being vented into the garage (not a place you want to send hot humid air) or going up through the wall to be vented out of the roof. That option is very dangerous because so much lint can build up along that long stretch of ductwork, and it's nearly impossible to clean. It's a huge fire hazard. The laundry room is the same size as the kitchen, and seems like a bad use of space. There is a bit of storage, which is helpful, but this doesn't have to have its own room.
Primary Bedroom Suite
- The primary closet is only accessible through the bathroom, which is never a good idea. When your partner is in the bathroom having their 45 minute poop, you'll have no way to access your clothes in the closet. It's really only an option when the toilet is in its own water closet room with its own door, but in a house of this size, that wasn't an option. The closet needs to be moved.
- The closet also isn't a great use of space because there is just a lot of empty space in the middle, with lots of corners (which aren't good for storage).
- The primary bathroom has a galley style layout, which is really not ideal because as you're standing at the sink, and the other person is trying to squeeze behind you to get in and out of the shower or around to the only tall cupboard in the room. It's not ideal when you're both trying to get out the door quickly in the morning.
- Thanks to the galley layout, the doors of the bathroom are sliding barn doors. The problem with those is that they don't actually seal, so light and sound and smells all seep out into the main bedroom easily. The bathroom needs a hinged door.
Main Living area
- The main doorway span from the front foyer into the living room seems big to me, which is (I assume) why the original plans had a barn door to close over it. That's fine, but I would prefer to see the actual entrance way be smaller to provide more of a separation between the living space and foyer. The barn door would be huge to cover the 6-foot span, and as it would be in the open position most of the time, it eliminates that wall from having the opportunity for artwork or a bar area or something more useful than door storage.
- The hallway between the kitchen and the laundry room to access the primary bedroom is a waste of valuable space in this small layout.
- The dining room is fairly small, and even though Daria says they don't entertain a lot, this layout offers no opportunity for a large table on the few occasions they do want to host a larger group
- There is not a lot of connection between the kitchen and living area
- With the bedroom access in the top right corner, you can't put furniture there because it will block access.
New Layout Solution
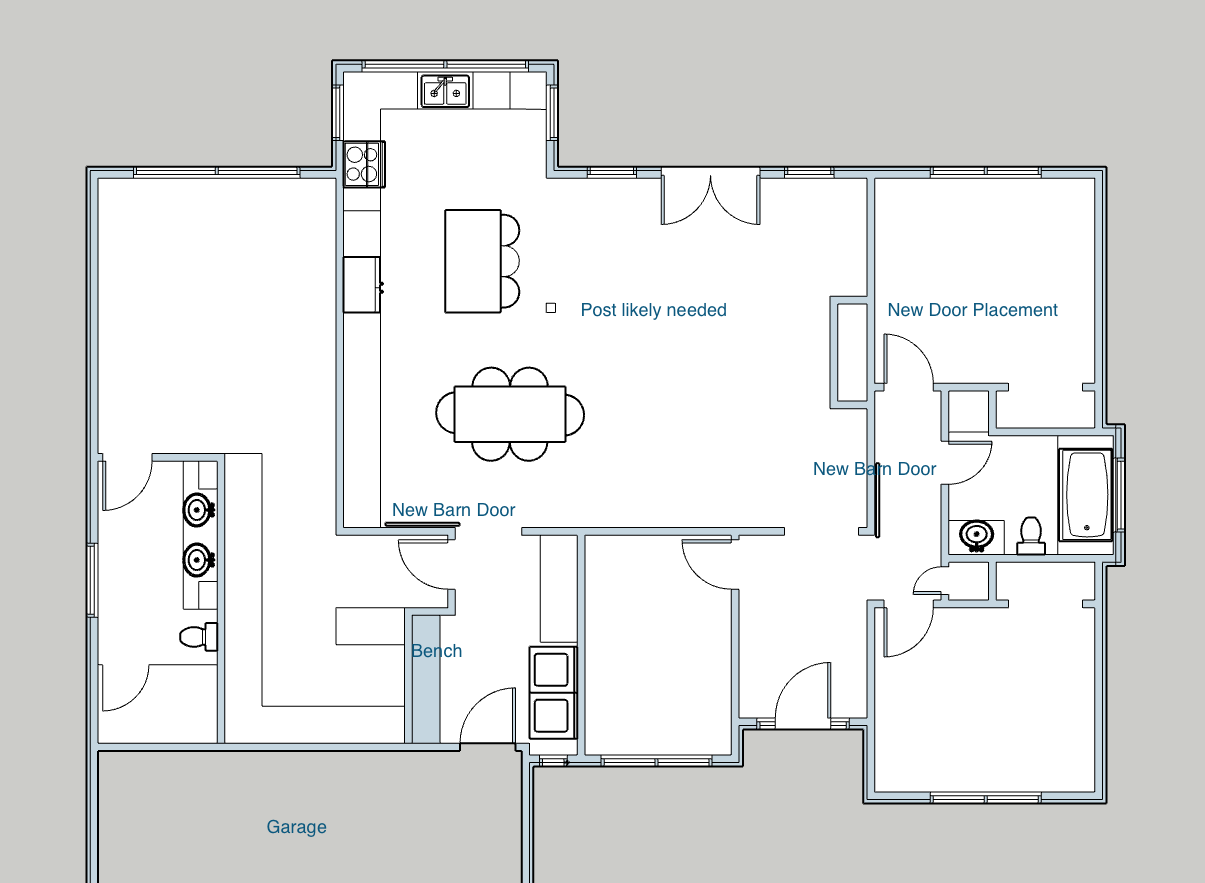
Overall this layout wasn't terrible. The overall shape of the home provides ample space for 3 good sized bedrooms, 2 big bathrooms, a study and a great living area. It really just needs some tweaking of the interior walls.
Right Side
- Top right bedroom - I changed the location of the door so that it's only accessible through the hallway on the right. This provides easy access to the bathroom, and provides better sound and light separation from the great room too, which is important if it's to be used as a bedroom. Even if it's an office, it's ideal to have this separation and bathroom proximity to reduce the distractions that can occur when someone else is active in the common area.
Laundry and Mudroom
- I stole a few feet from the study to provide a hallway storage and laundry area. With this placement, the dryer can go on the right side of the nook and be vented directly outside to the front. This is much safer because the duct will be so small that it won't get filled up with lint easily, and if it does, it can be cleaned in just a few minutes. I envision the washer and dryer area being hidden behind bi-fold doors so that you wouldn't even know they were there when the doors were closed. Alongside the laundry area is nearly 6 feet of floor to ceiling pantry storage, which is slightly more than what was in the previous laundry room.
- The study is still large enough for a home office.
- I extended the bench in the mudroom, to allow more space for wall hooks and shoe storage underneath.
Primary Bedroom Suite
- The bedroom itself was a great size and shape, so I left that the same but I changed the access to it to solve the problems of the wasted hall space and poorly placed closet.
- Now, the bedroom is accessible from the mudroom hallway, which has given the main living space infinitely more space and a better shape for having a huge common area. The benefit to the bedroom is that it has extra separation from the common area (via the new barn door separating the mudroom from the dining room) and a MASSIVE closet.
- Yes, the closet space is huge and even includes a small island for added drawer space and handy counter top. Now the closet is accessible separately from the bathroom, and can also be separated from the bedroom by a door if the homeowners would like that. It's an entire dressing and prep area so that if you need an extra scarf or to swap your purse, the closet is right there instead of having to go through a maze of bedroom and bathroom to access your items.
- The bathroom has gotten bigger and has a better layout now because it's no longer a galley style. The shower and vanity are bigger. The countertop still has two sinks but now has individual countertop cabinets for easy storage of daily items or linens as needed.
Main Living area
- The kitchen and dining room areas have completely swapped sides so that the kitchen now makes amazing use of that sweet little light-filled nook at the back of the house. The sink looks out back through an amazing picture window so that cleaning up will no longer be a chore.
- There is a large 6.5' island, which is huge for a space this size. The space also boasts full size counter-depth appliances with ample space for opening them up and not getting in anyone else's way.
- This kitchen now has separate zones for prep, stove cooking, and cleaning up so that 3-4 people can all be in the kitchen actively doing tasks at the same time.
- There is also enough space for three to sit at the island and interact with everyone while the action is happening. And if nobody is there and you're alone at the island, you can see the fireplace and TV easily.
- The TV can go to the left of the fireplace in that sweet little corner now that the door to the bedroom has been moved.
- There is so much space in the dining room now that there is actually room for the cabinetry to continue all along that left wall and give the dining room a prominent and beautiful space. Use the wall for more pantry, or a fancy wine bar or just beautiful art, depending on your preference. There is still ample room along the front wall and left side to easily walk around the table and bring groceries into the huge kitchen.
Summary
The biggest change to this space was reimagining the connections around the kitchen, mudroom and primary bedroom in order to maximize that space previously used just for the hallway. It was also important to assess the priorities around a separated laundry room (how much time do we really spend in there) vs valuable kitchen and dining space.
This primary bedroom suite now feels like a resort. With the right bathroom finishes and closet configuration, it will be a luxurious space.
I whipped up a few really quick 3D images to help the homeowner envision the new plans. Enjoy!
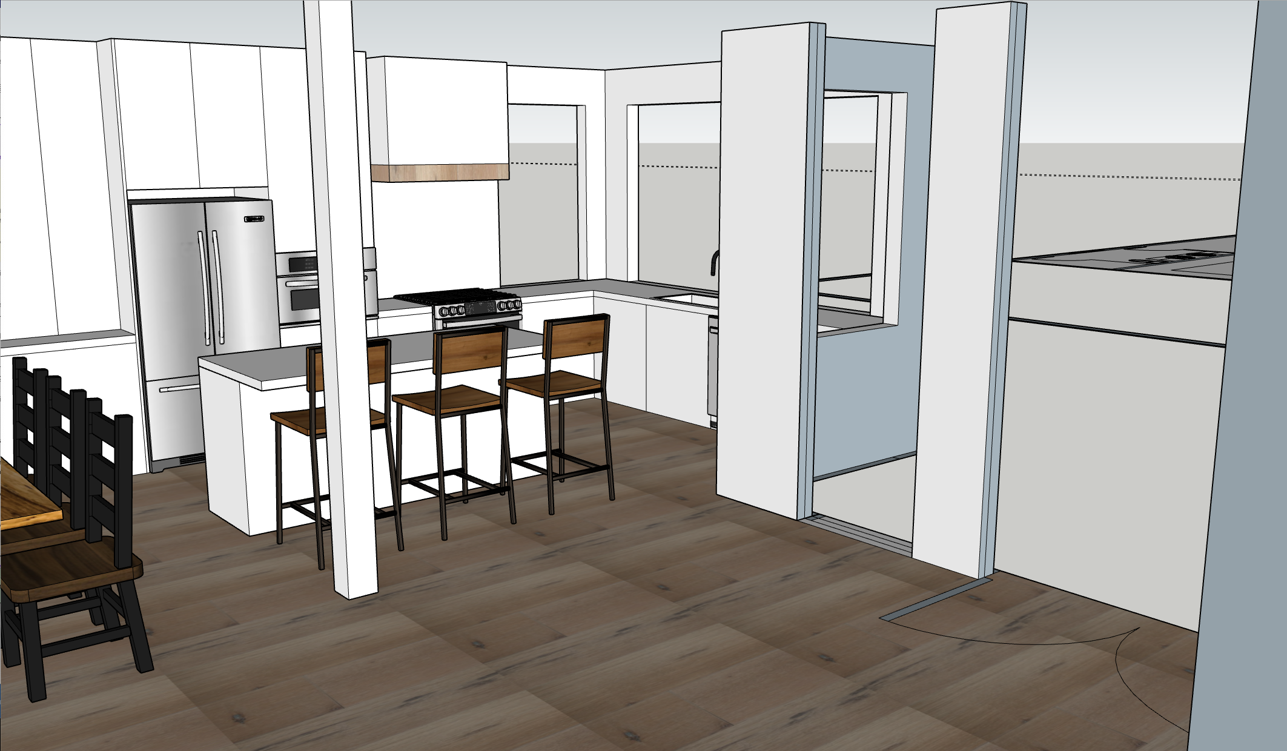
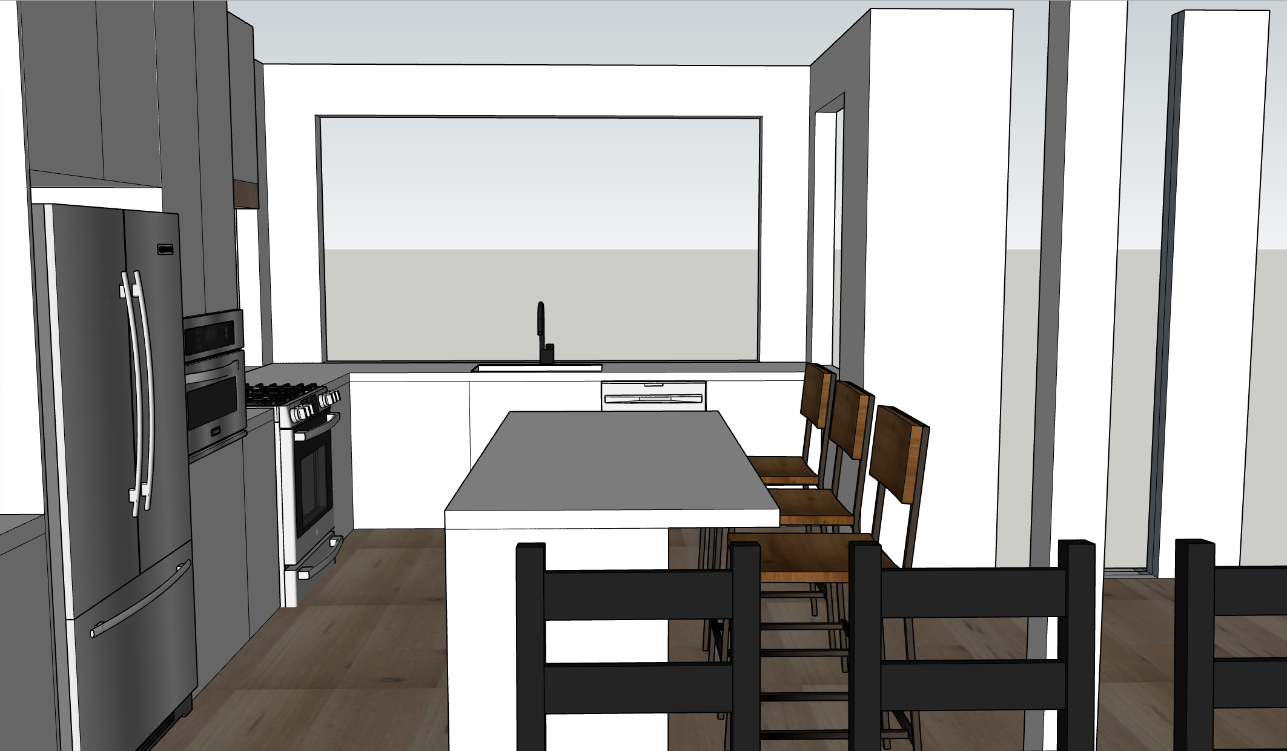
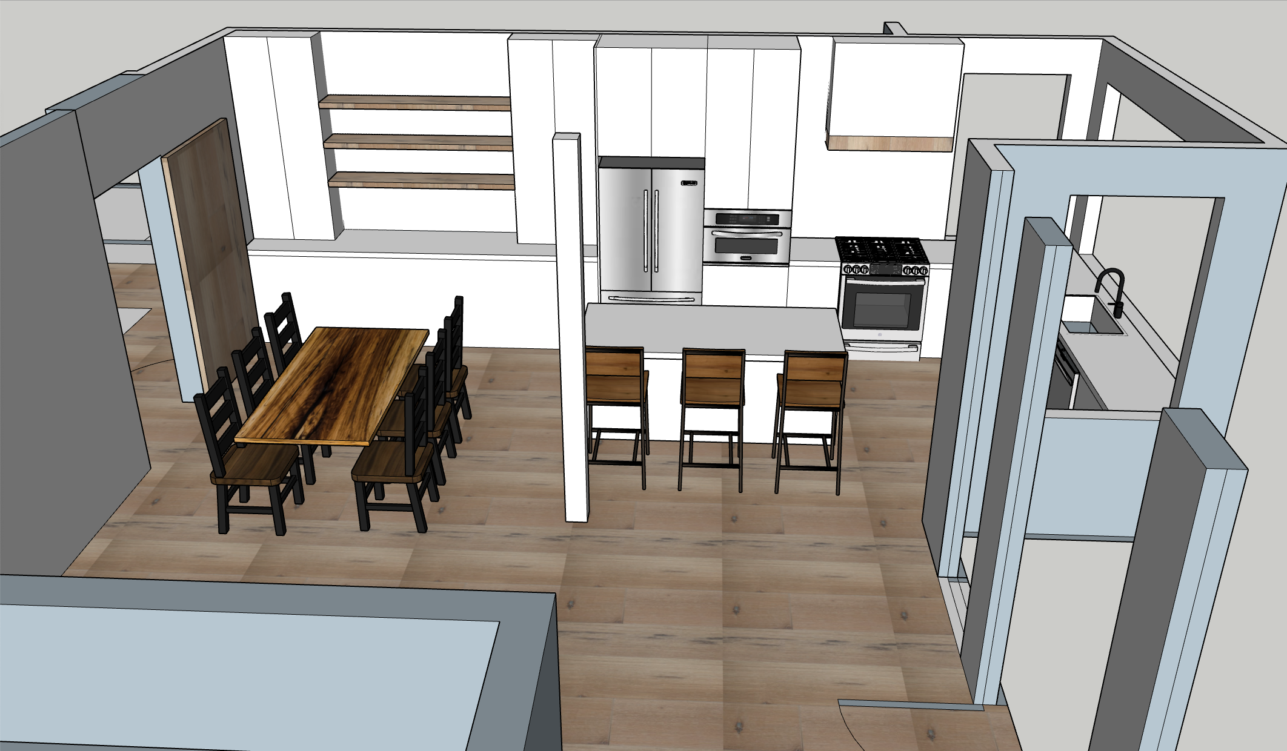
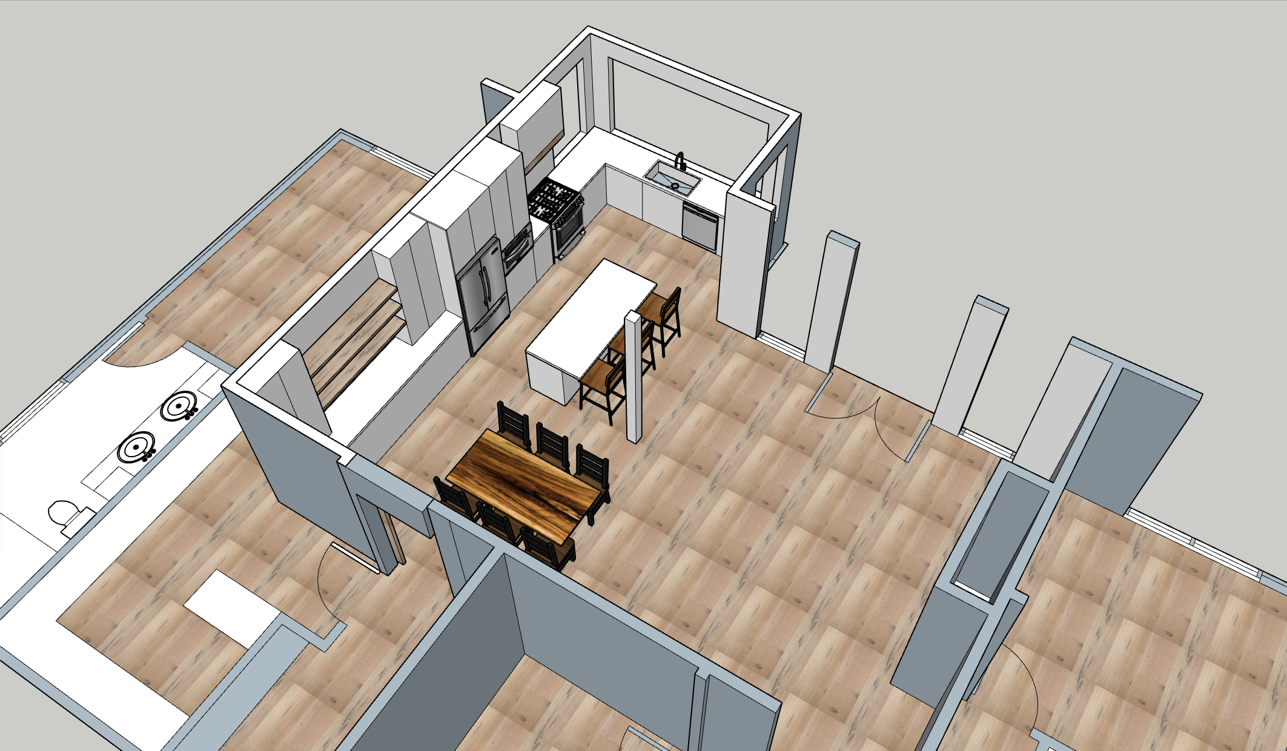
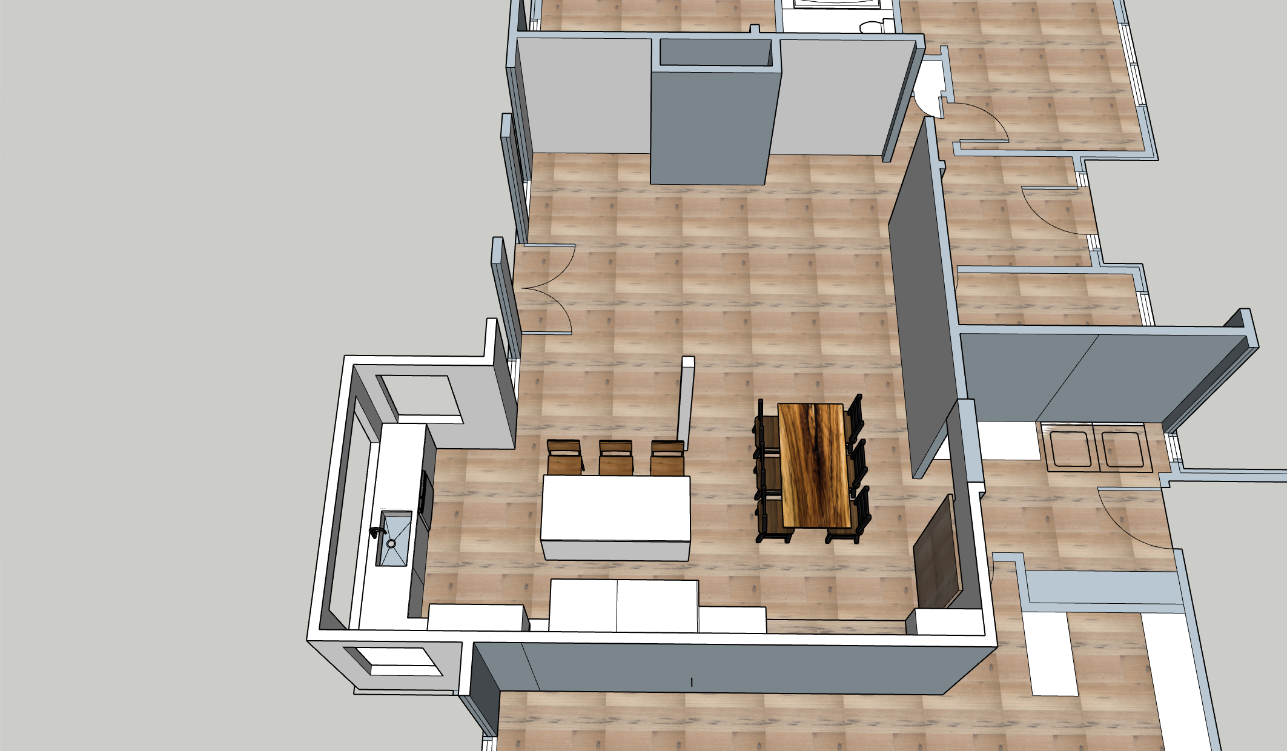
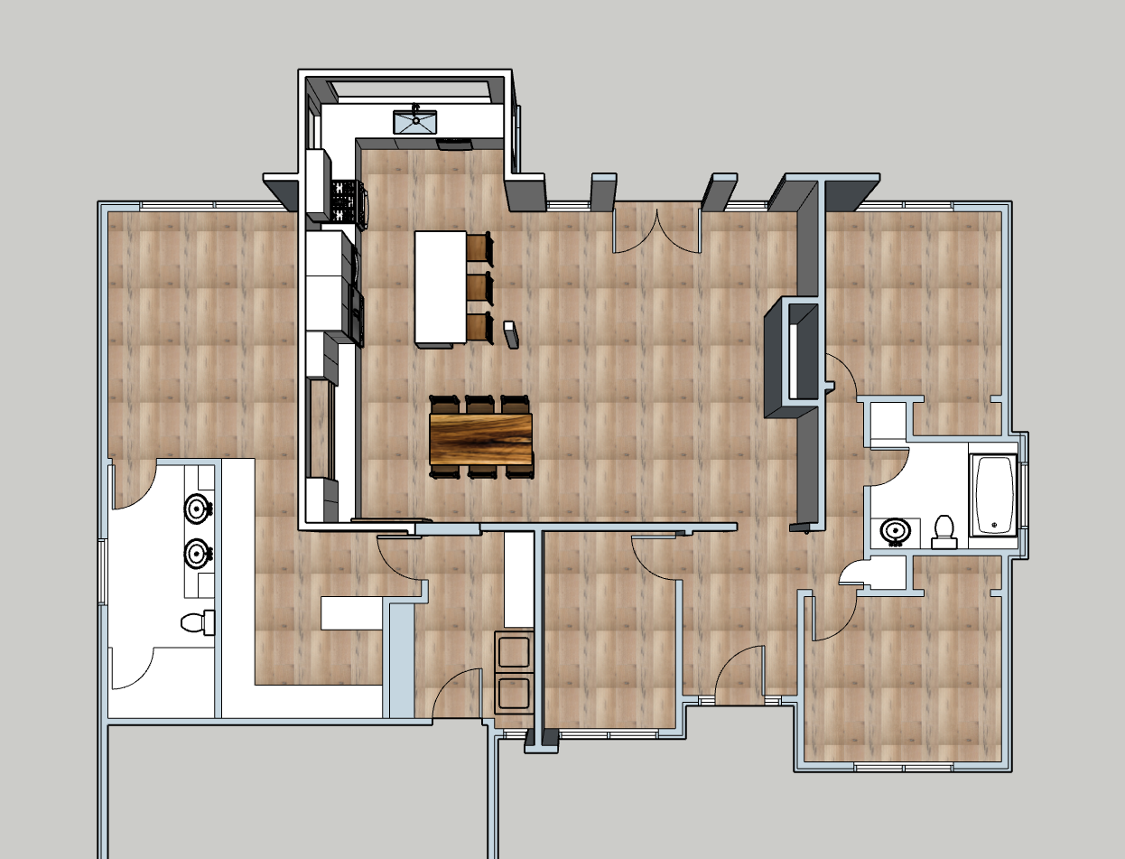


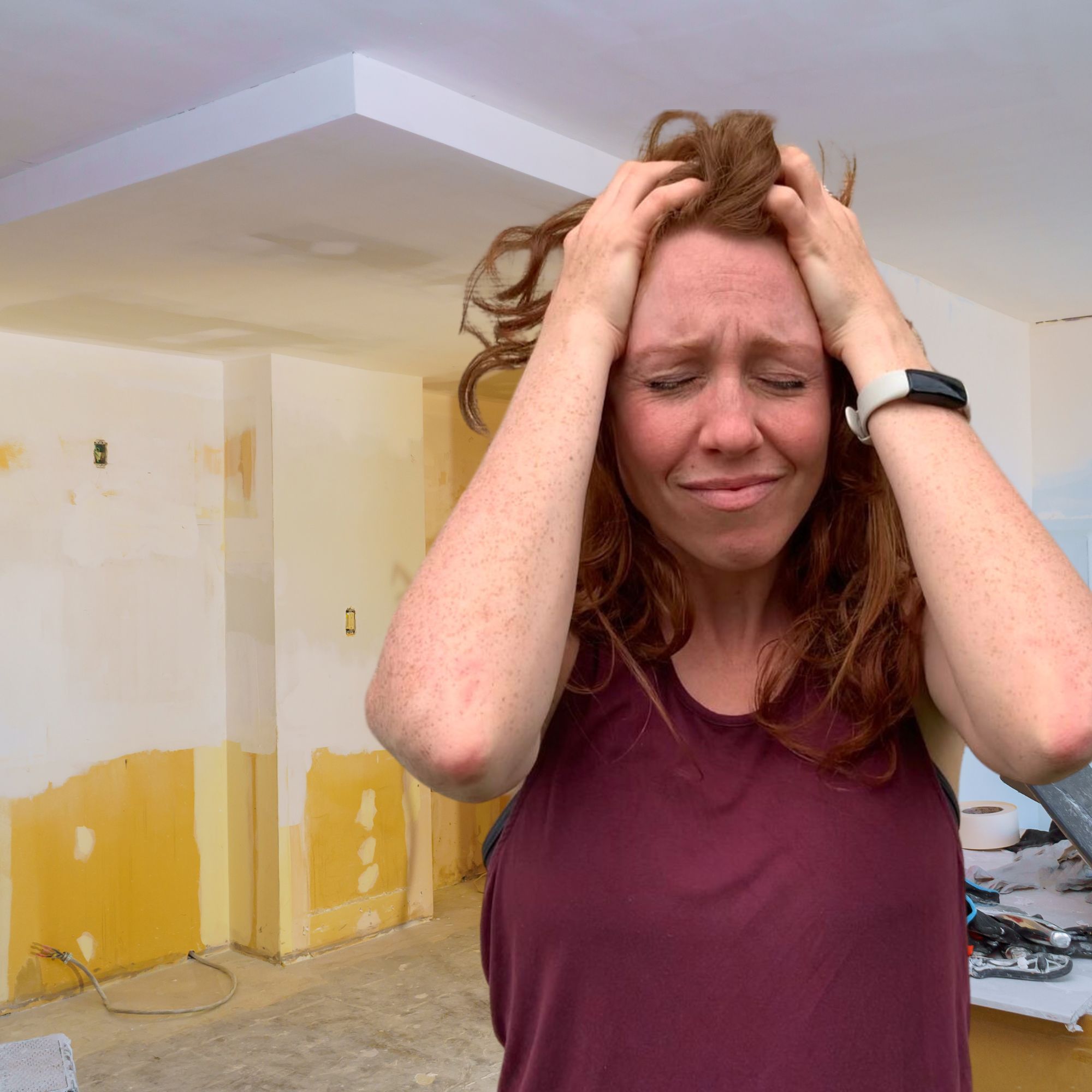
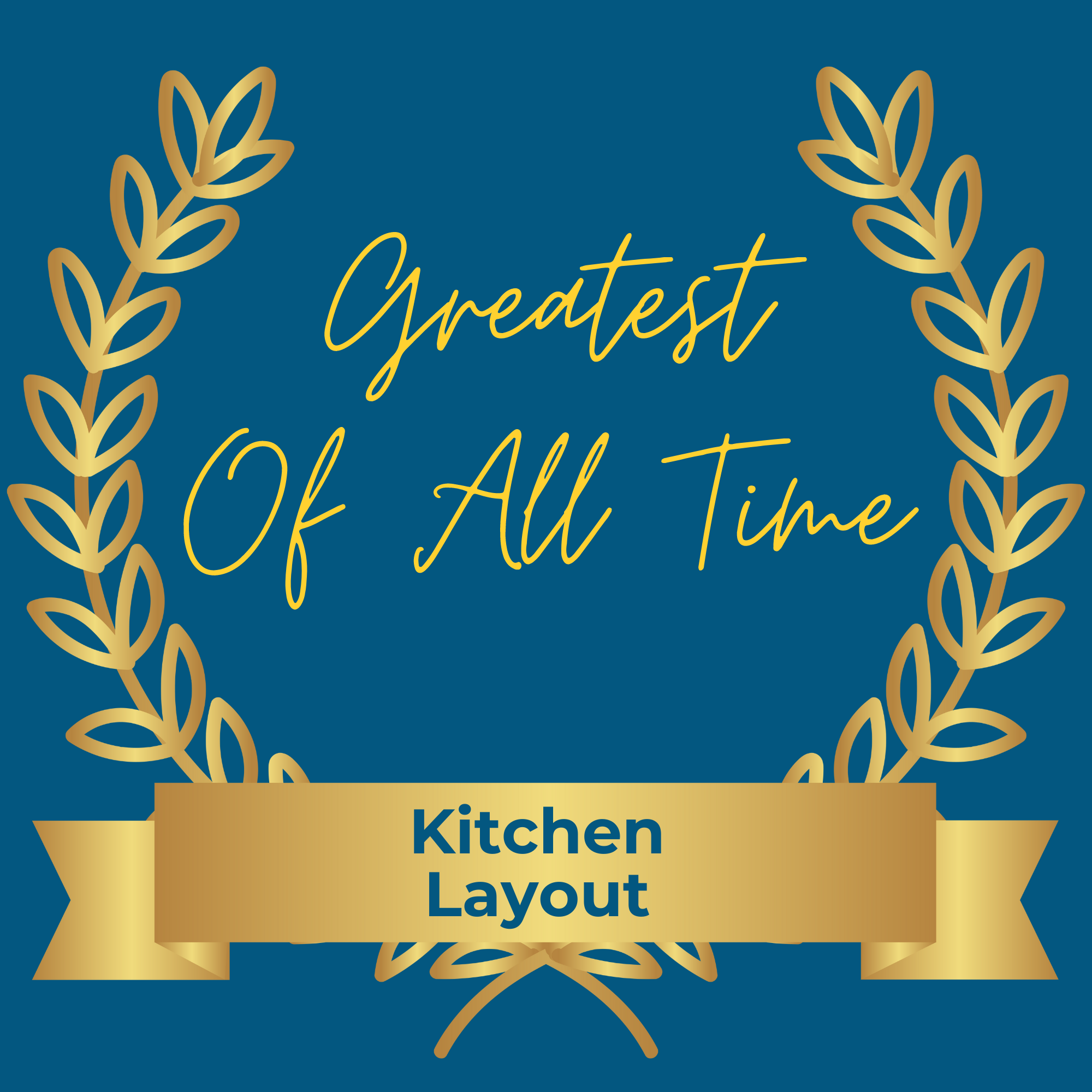



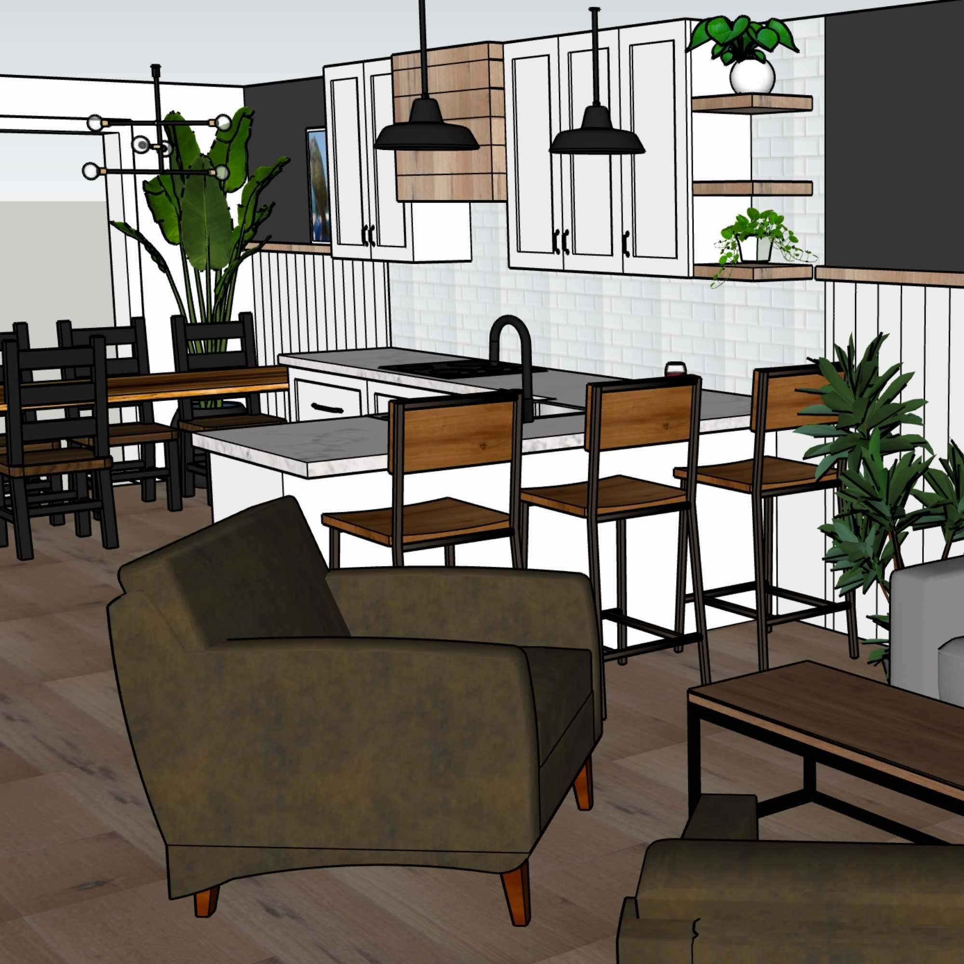
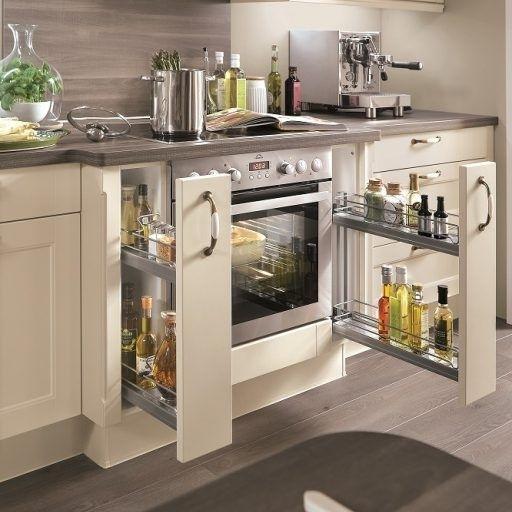
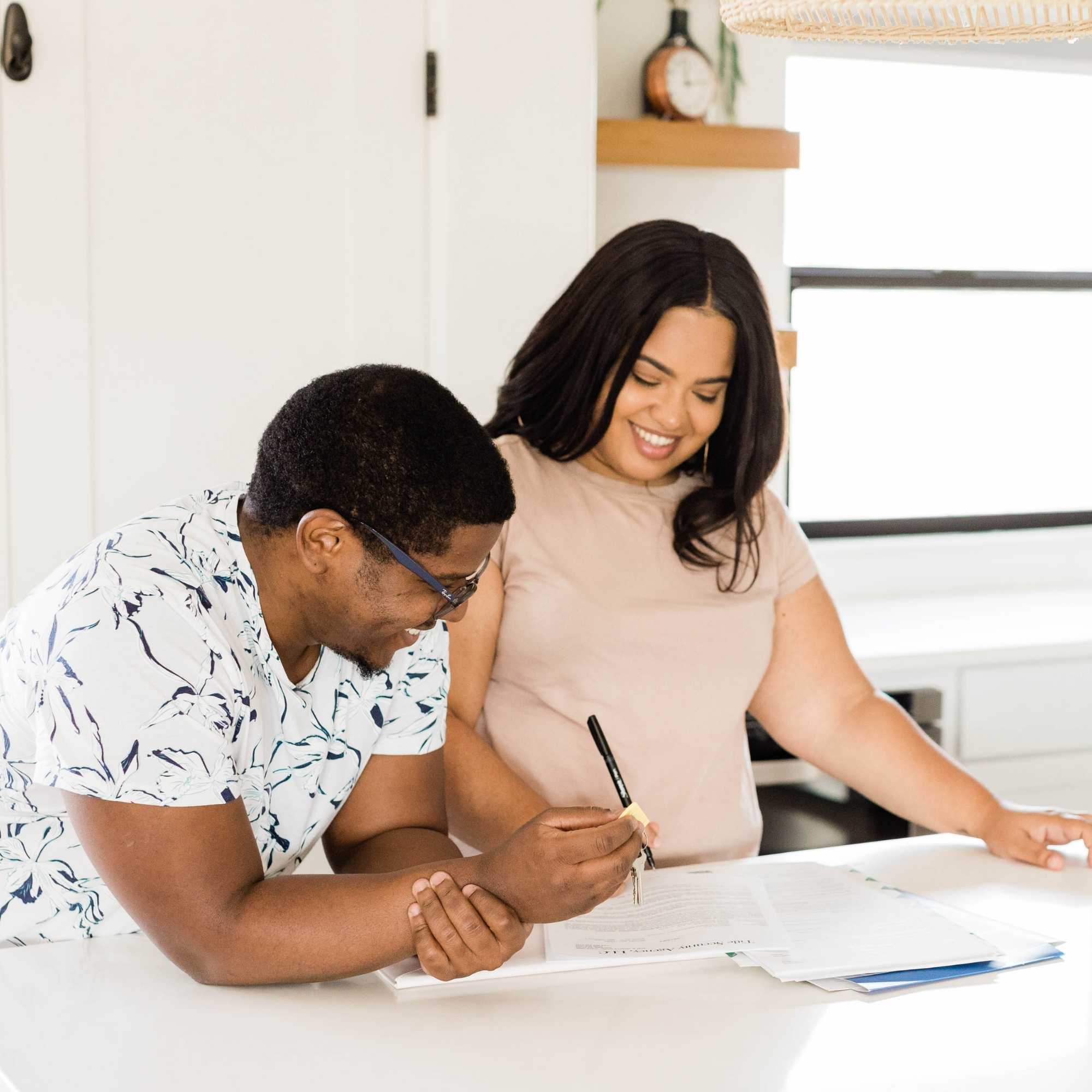
 How to Beat Overwhelm with Your Home Renovation
How to Beat Overwhelm with Your Home Renovation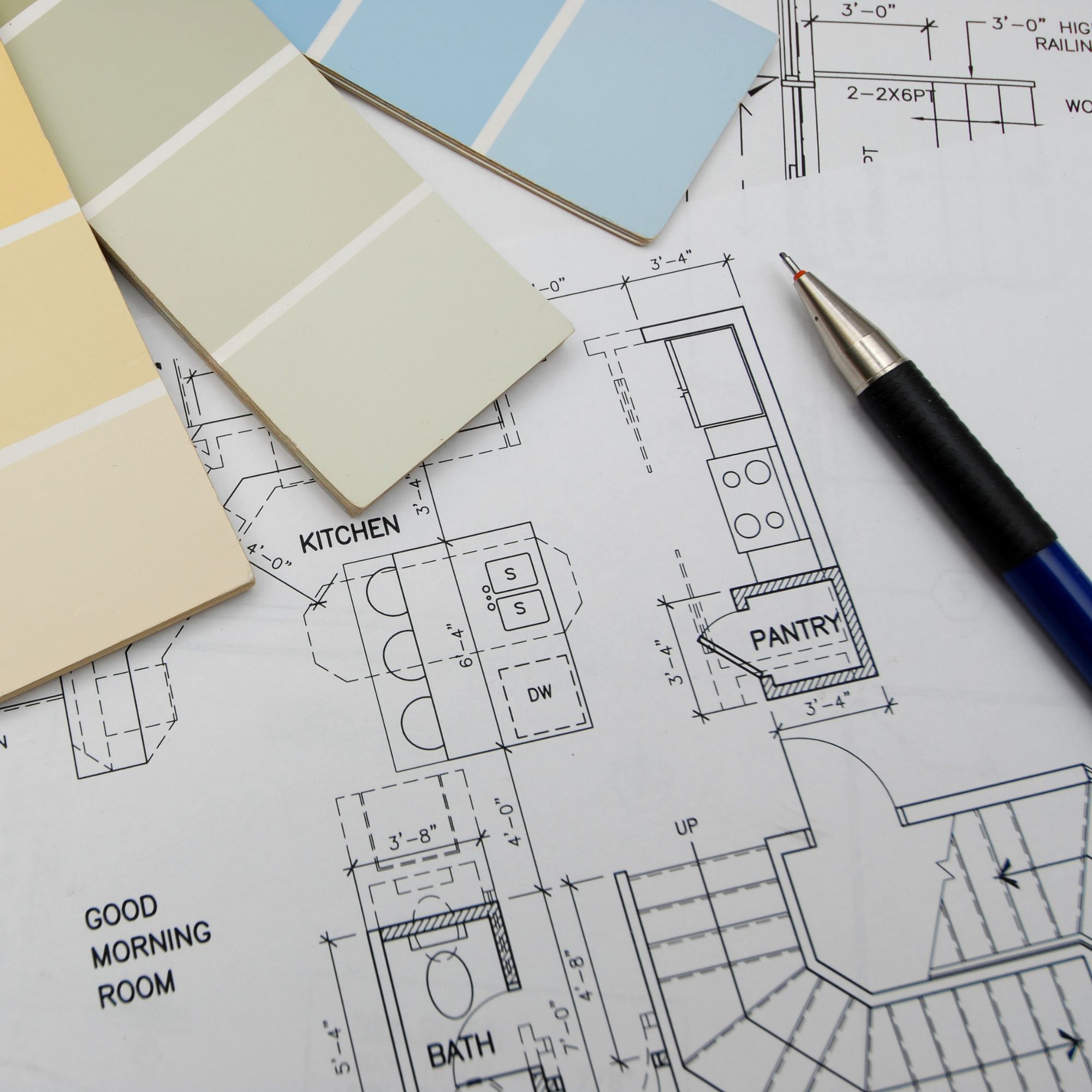 The Important Documentation You Need to Guarantee a Successful Renovation
The Important Documentation You Need to Guarantee a Successful Renovation