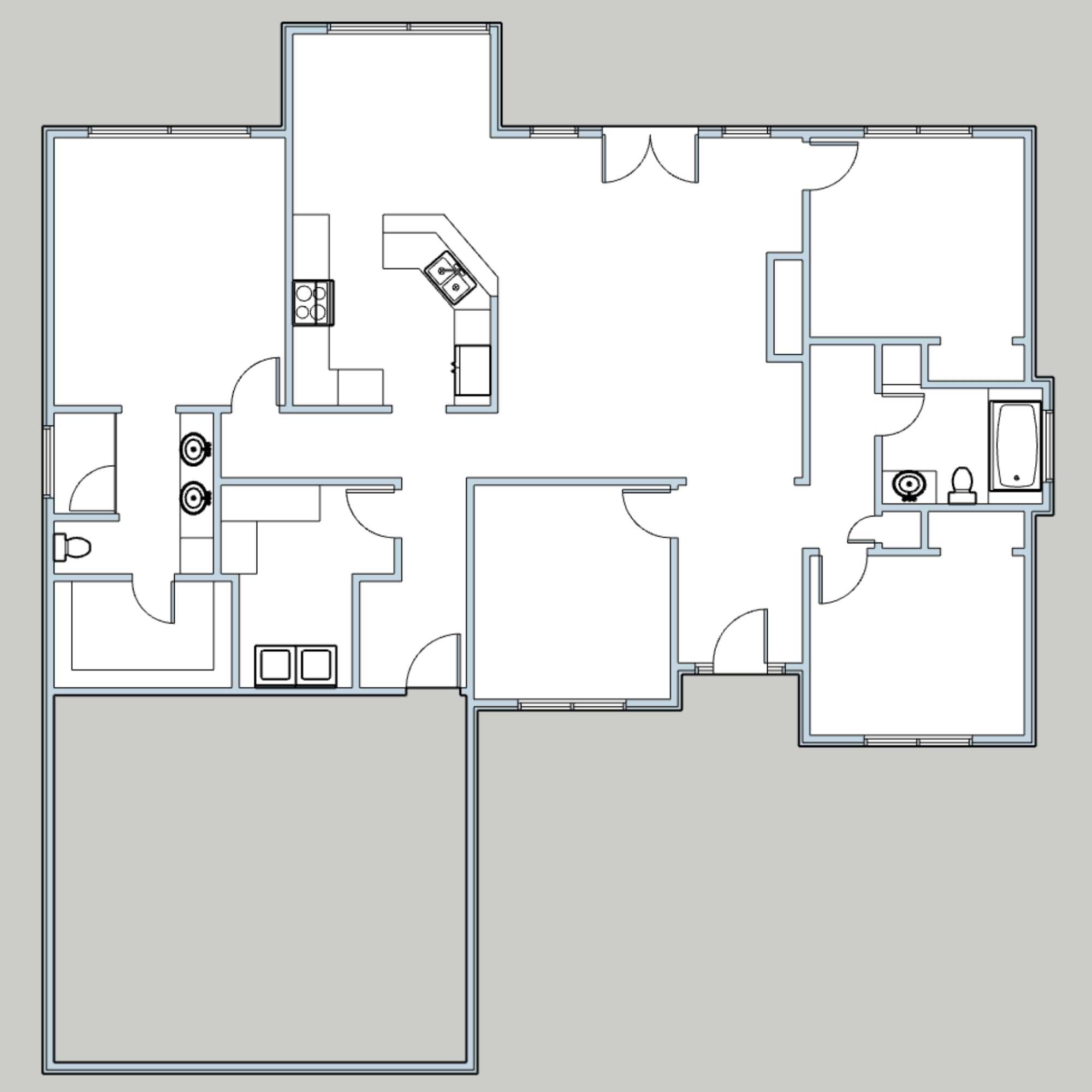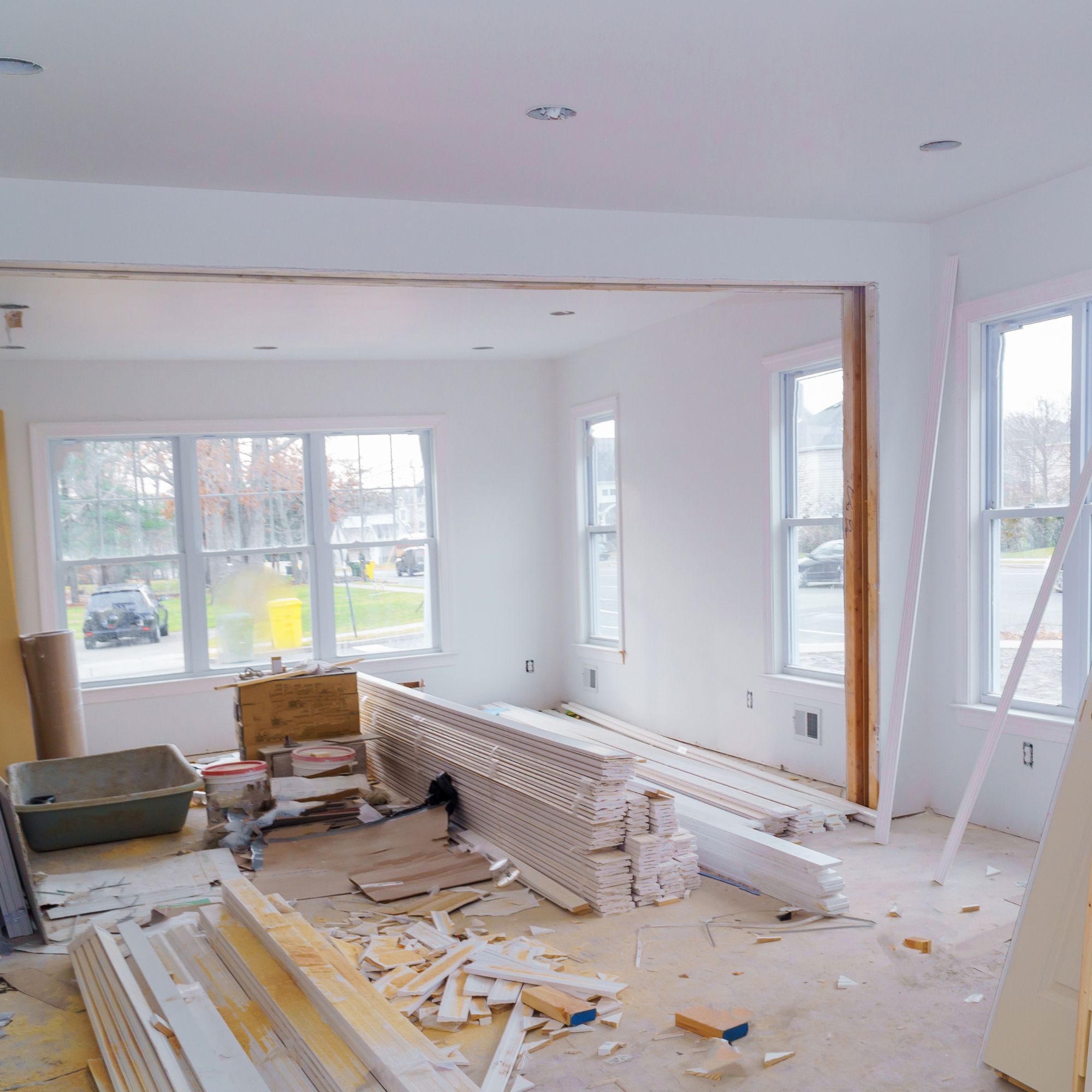
My Philosophy
If you've been in my circle for a while, you probably already know that my philosophy and core belief is that homeowners can and should plan their own home renovations fully, by themselves, before reaching out to any professionals.
This is because you need to be in control of your own project, be accountable for each decision, and make sure you can get what you want in the end. It's also the only way to get an affordable renovation these days, since prices have gone crazy and every time you have to pay someone for their time, it's going to be expensive.
Nobody is coming to plan your reno for you, and if you believe that you can have an affordable renovation without taking on this important Project Manager role, then you're in for a painful surprise. In most situations, all hireable resources, like architects, interior designers, and contractors, should only be introduced to your project after you've done the initial planning.
I lay out the exact order of events to follow inside my implementation program called Renovation Planning Academy, so that you don't have to guess when or how to contact the right resources and trades (hint: it's at the end). There is only one exception that I reference inside the course, and that's what today's article is all about.
When You Need to Bring in an Expert “Early”
In certain circumstances, it's important to bring in a resource or two a little earlier in your planning (though not at the beginning like you might guess). Right after you've completed your ideal layout, you might have questions about the feasibility of your design, and at this stage, it may be necessary to get some answers around this before you move forward.
I had to do this with my own renovation, and it gave me the clarity I needed before I could move forward with confidence. I set up a meeting with a structural engineer to assess the feasibility of my tiny home extension/porch takeover, and once I got the green light, I was able to continue planning with confidence that my plans were doable.
In my case, I couldn't continue with my planning, feeling unsure if my plans were actually feasible. Finding out later that my plans would have needed significant structural changes I couldn't account for would have been a devastating blow and probably made the project outside my budget. In that case I would have had to go back to an earlier stage of the project, which would have been disappointing.
Here's how you can apply this lesson in your own planning.
There are several different scenarios in which it makes a lot of sense to bring in some experts early on to make assessments about your home:
1. You are concerned about your existing home for obvious reasons.
If you have known issues in your home, like sagging floors or ceilings, cracks in your walls, water in your basement, crumbling foundations, windows that won't open because they are being squished, an HVAC system that doesn't work, plumbing problems, electrical problems, etc - then definitely bring in the appropriate parties.

2. You don't see anything obvious but your home is old and likely has issues that you just can't see with untrained eyes.
If you're worried that your 100-year old home is not going to be up for a renovation without significant upgrades to things behind the walls, it's worth it to get some inspections done early so that you can understand what you have before you make plans for changes. You could uncover an old wiring system that needs to be completely replaced, or polybutylene pipes that are close to leaking and need to be completely re-plumbed, or perhaps you'll uncover a crumbling foundation from years of water abuse that needs to be underpinned and rebuilt before you can even consider making changes above ground.
Before you start planning a renovation, it would be worth the several hundred dollars to have your key items (structure, plumbing, electrical, HVAC, roof, building envelope) assessed by a professional so that you know what you're working with. This can save you thousands of dollars down the road, or just give you budgetary parameters for what is feasible in your renovation after you take care of these un-sexy realities of home ownership.
3. You don't have any concerns based on observed issues or old age, but you aren't sure if your ideas are feasible.
You might have questions like these:
- Will my plan be allowed by my jurisdiction (Zoning & bylaws based on your property size, square footage, required setbacks, etc— and all sorts of other rules from your city)
- Will my plan be feasible from a building code perspective? (literally, will it be allowed?)
- Or what needs to happen to my home before the plan can be feasible? (Example…if you wanted to break up a long beam span with another beam or post, what would you need to do first—like add a new footing—to make that achievable?)
- Will my plan be feasible from a budgetary perspective? (some changes like adding another floor or a rear extension might be cost-prohibitive)
- Does my plan make sense in terms of best building practices?
Getting a feasibility study, along with their initial thoughts, guidelines, and considerations for your home, can prove to be incredibly beneficial in some circumstances, but many projects don't require any early meetings.
When You Don't Need an Expert to be Brought in Early
If you're not changing the existing footprint of your home, or making MAJOR structural changes, or worried about what you have, then you can likely proceed with your planning, exactly as it's laid out inside Renovation Planning Academy.
Here are some things you might think you should be concerned about that actually aren't really a big deal in most circumstances:
- Removing load-bearing walls
- Making windows or doors larger
- Moving/adding plumbing
- Moving/adding electrical
- Adding skylights
- Installing new windows
- Changing interior layouts
These items above are fairly standard and straightforward* these days, so the question for them is not so much, “CAN it be done?”. The more accurate question is, “What's the BEST WAY to do it?”, and that's a question we tackle in Module 6 of Renovation Planning Academy.
*Of course, when I say that they are standard and straightforward, they still need to be permitted and approved, but they don't need early consultation before you complete your own planning process.
Who Should You Consult?
If you do need to bring in a consultant early on in your planning process, it's important to choose the right resource. Here are some valuable tips:
- It will save you time and money to go directly to the professional expert you need rather than someone more generic like an interior designer or contractor. They are just middle-people, who still have to ask the experts if they aren't 100% sure. (Some of them do have Building Code Certifications, but not all, so best to go to the licensed pros directly).
- So, here is who you should speak to when you have questions. Anything related to:
Structure/Building Code/Zoning & Bylaws — Residential Structural Engineer firm with architectural background & building code certification
Electrical — Licensed Electrical Contractor / Electrician (names vary depending on location)
Plumbing — Plumber
HVAC — HVAC Technician
Zoning/Bylaws — look online first, then a local Building Code Certified expert - Whenever possible, record your conversations so that you can refer back to them in the future and remember what exactly was said. I've had so many conversations that I wish I had recorded, so make sure you whip out your phone and use a voice recorder app!
If you're unsure about your project, and whether or not you need early access to a professional, send me an email at karen@barncatreno.com.


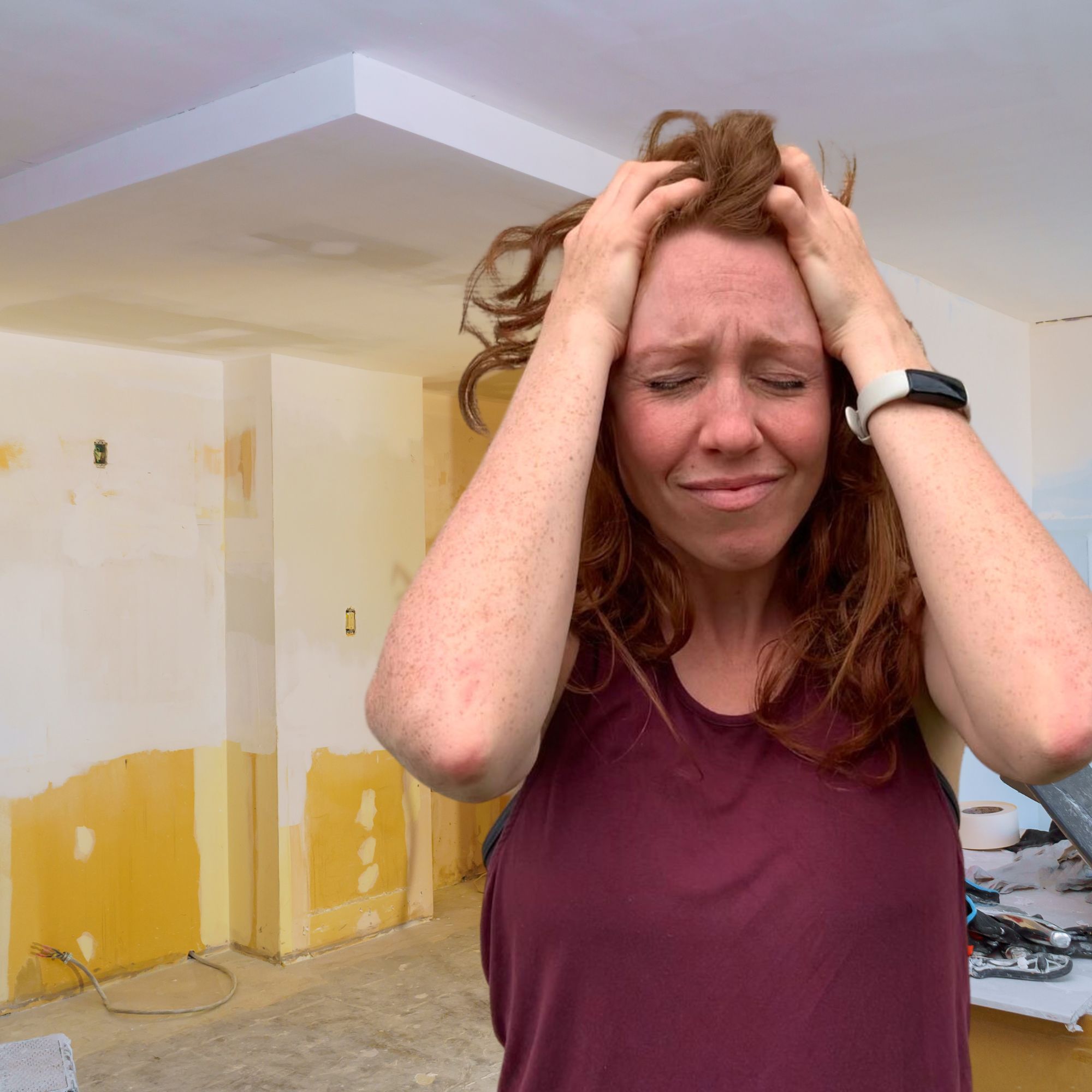

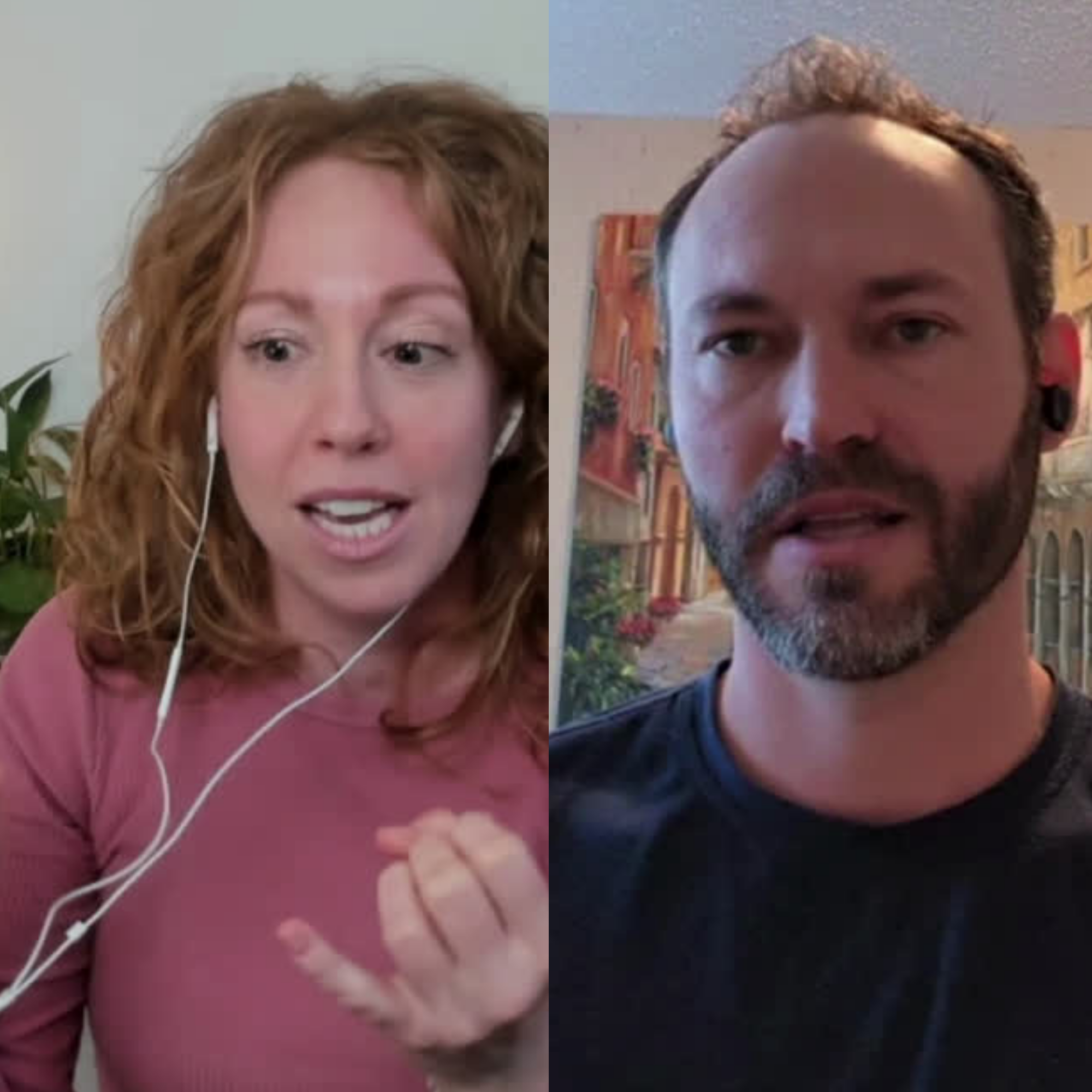


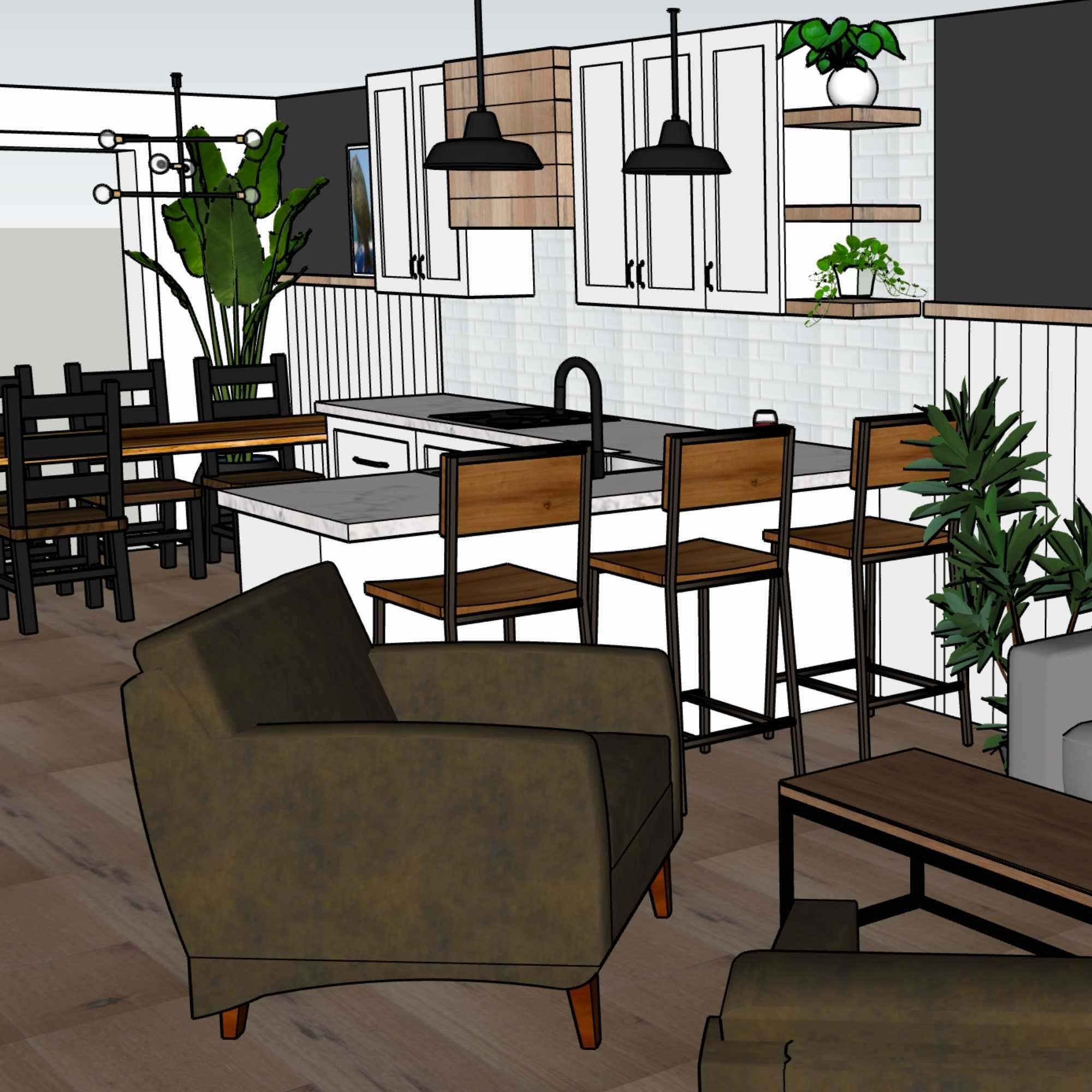

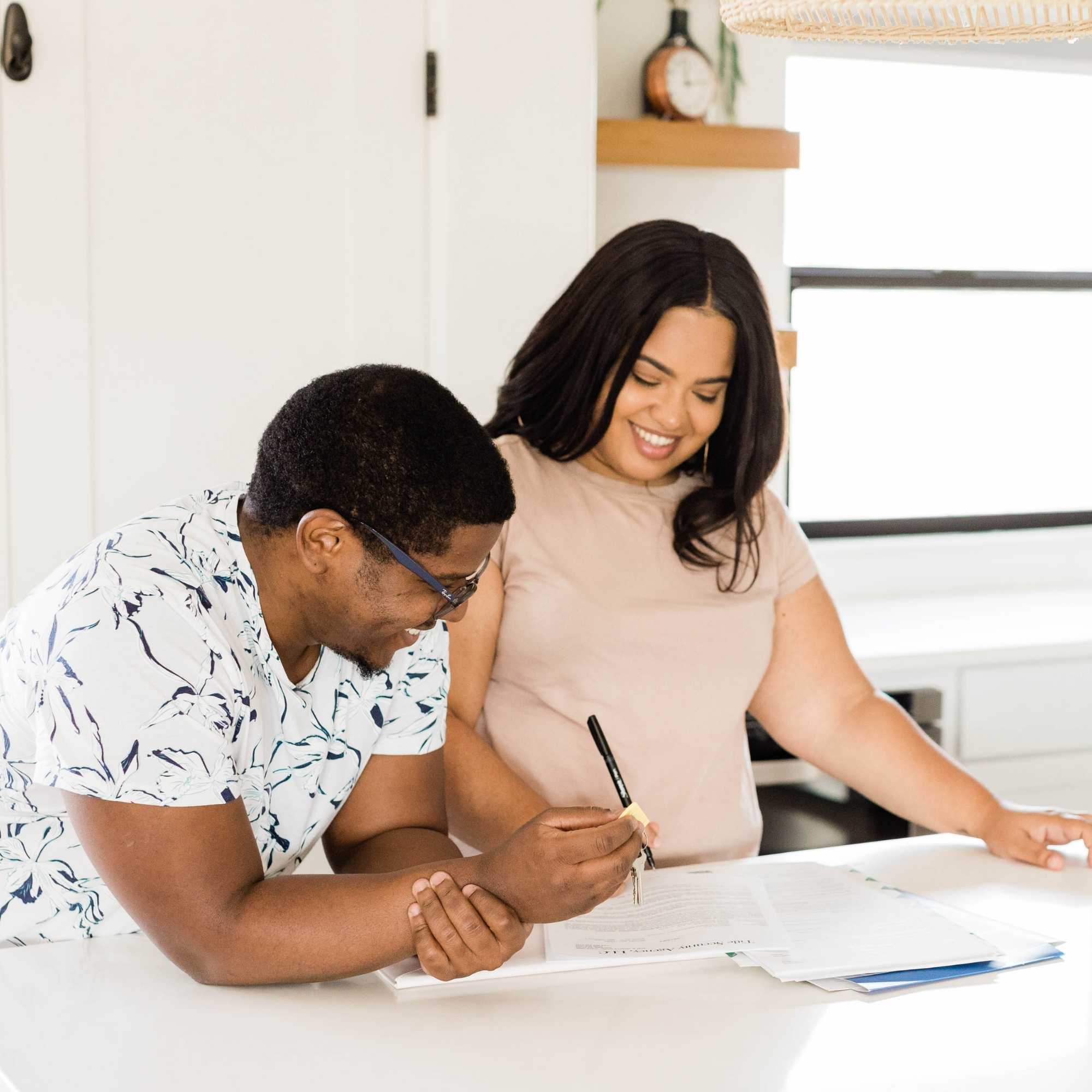
 How to Beat Overwhelm with Your Home Renovation
How to Beat Overwhelm with Your Home Renovation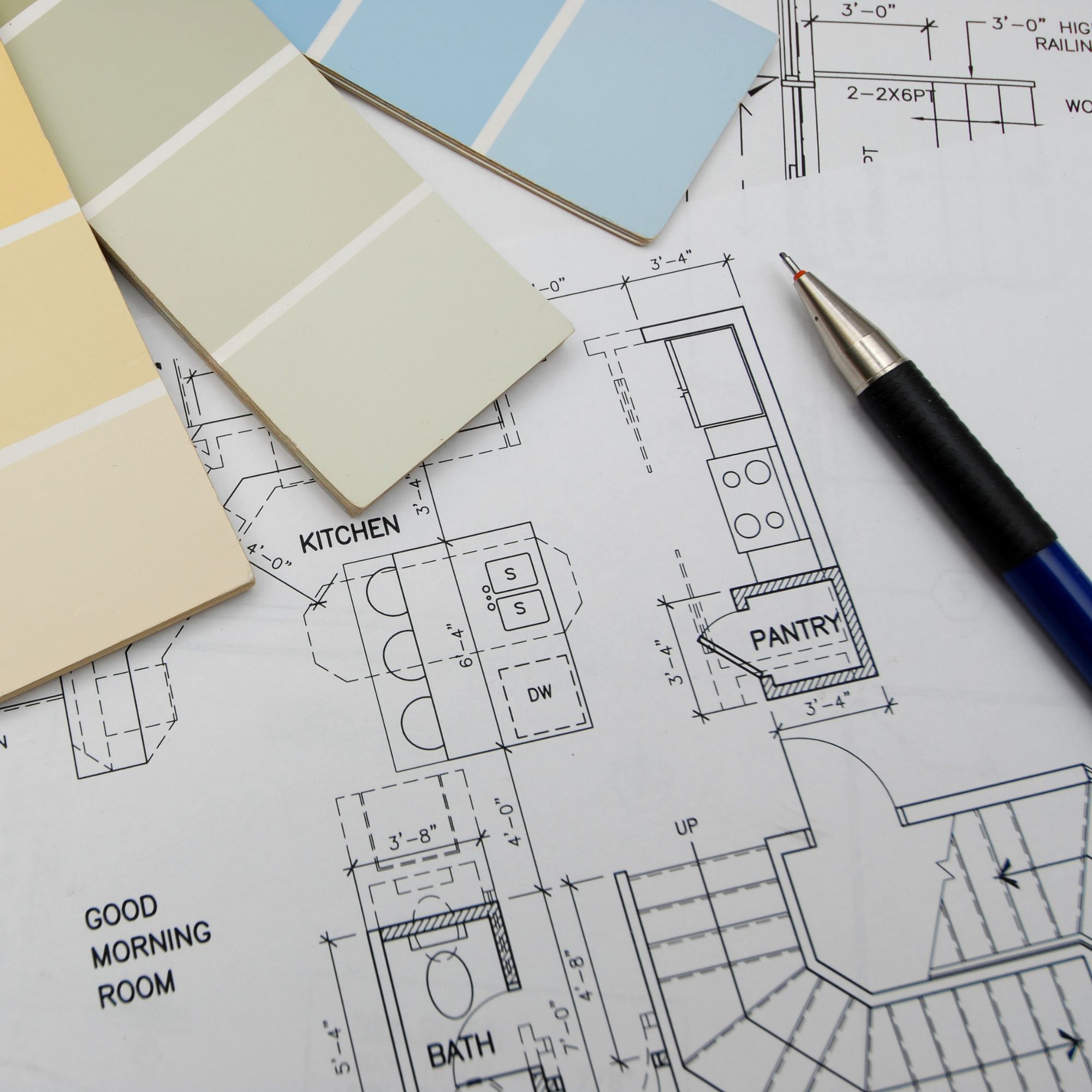 The Important Documentation You Need to Guarantee a Successful Renovation
The Important Documentation You Need to Guarantee a Successful Renovation