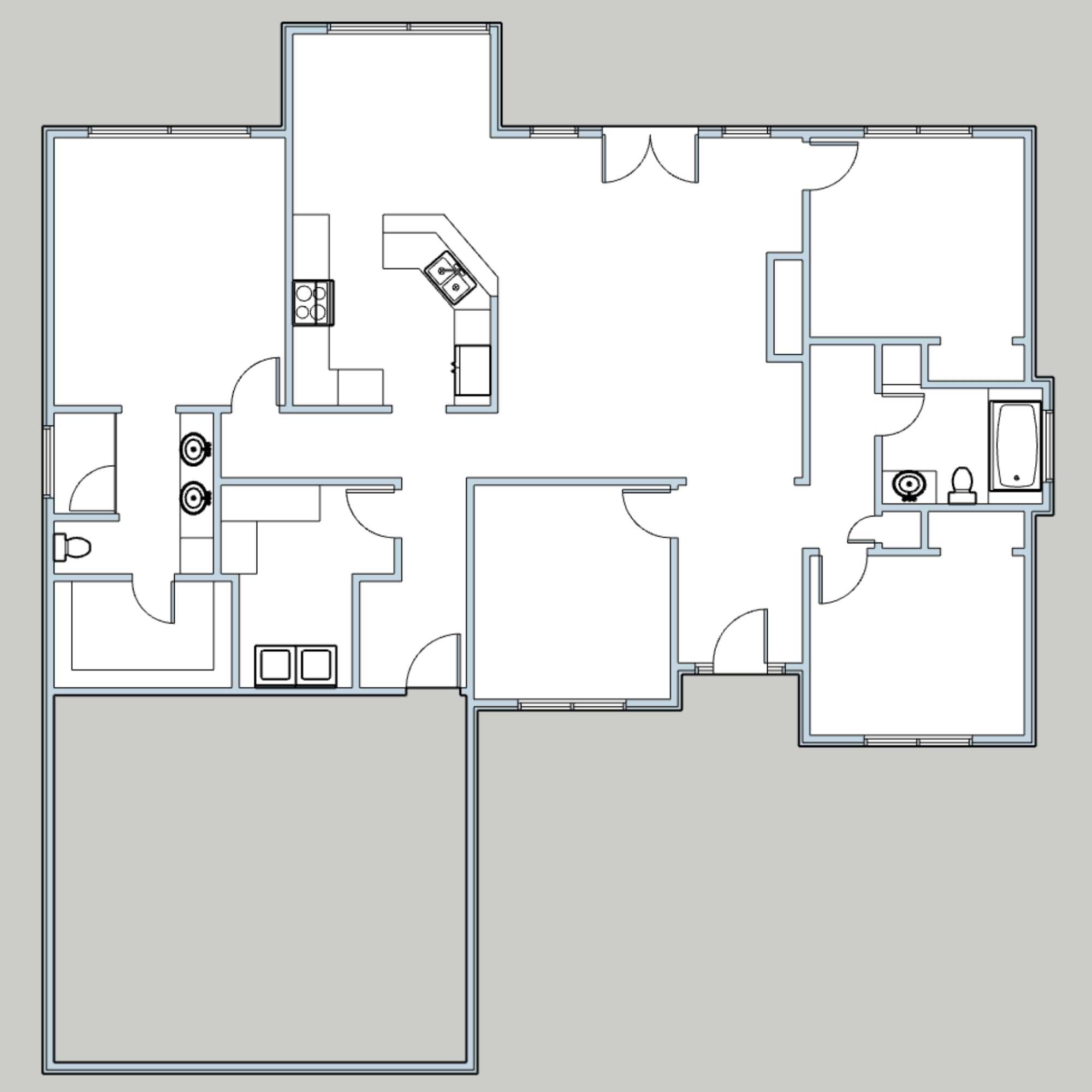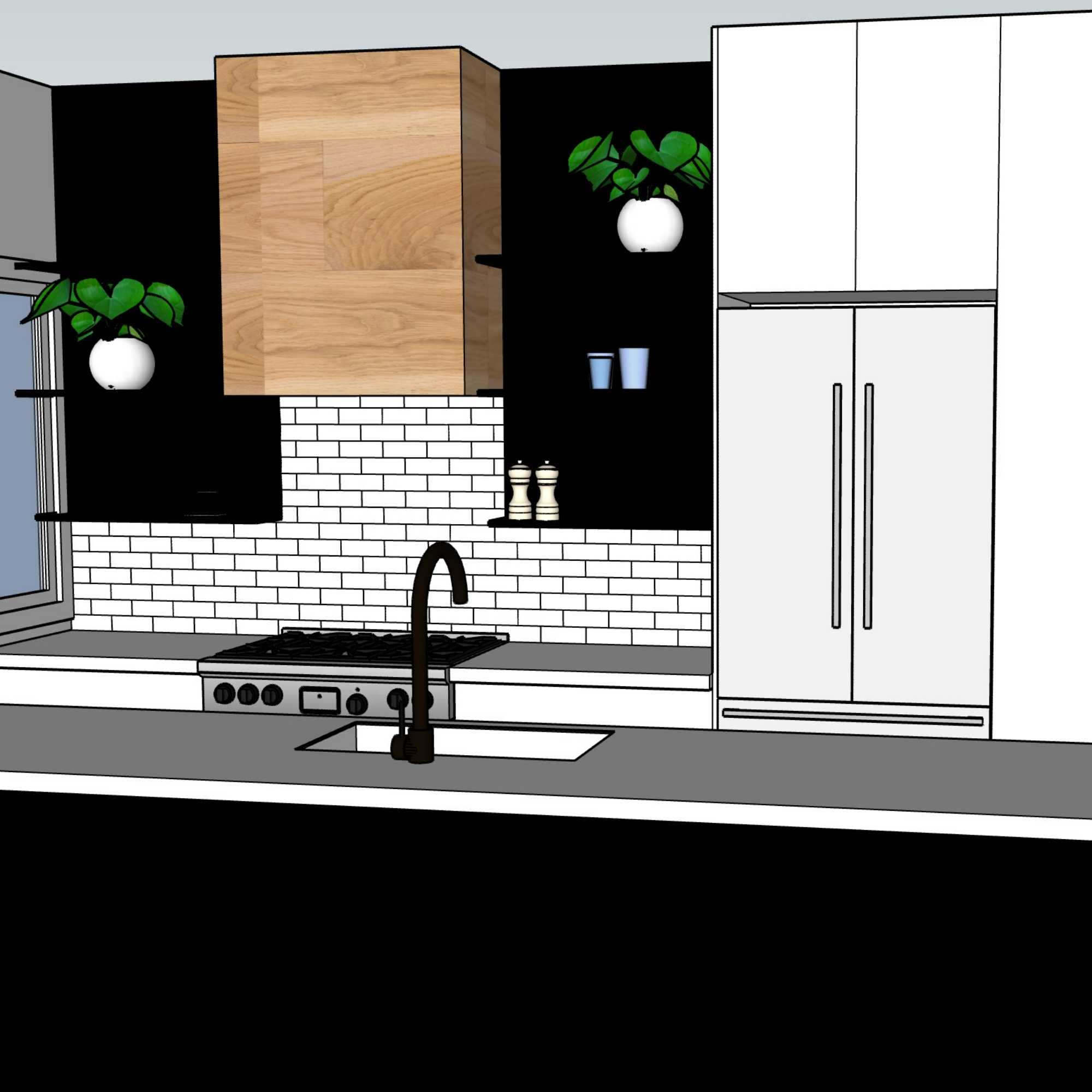
This is a typical Victorian semi-detached Toronto home, complete with high ceilings and a long, skinny layout. Built around 1880, it has had a number of renovations over the years. Unfortunately, the recent updates had only tackled small areas (ie living/dining room floors) instead of the entire home/main floor all at once. Nobody had opened up the space to show its true potential.
The Home's Challenges
No Dedicated Office Space
The homeowners use the back room on the main floor as an office, but it doesn't yield the privacy or quiet that they need to focus, or record their podcast. It's also a thoroughfare, as it's the only exit to the back yard, BBQ, and garage/parking. They really need a dedicated office space.
Limited Kitchen Functionality
The quickest way through the kitchen to either end of the house is right through the main prep/cooking space, which gets really frustrating, as they love to cook and spend a lot of time in the kitchen.
Undesirable Kitchen Location
The kitchen is really far away and closed off from the living room area, so when the homeowners entertain, the person in the kitchen misses out on the conversation. They really want the kitchen to be the hub of the home and more central to the entertaining process.
The Renovation Plan Objectives
- Design aesthetic: Contemporary, but hints of industrial, like a fancy New York loft.
- Scope: Complete main floor renovation
- Inclusions: Front entryway storage, dedicated & soundproofed office, improved flow for entertaining, new appliances, showstopper kitchen
- Other details: lots of white, but not all white kitchen, like contrast and overall classic finishes.
The Solution: A New Layout
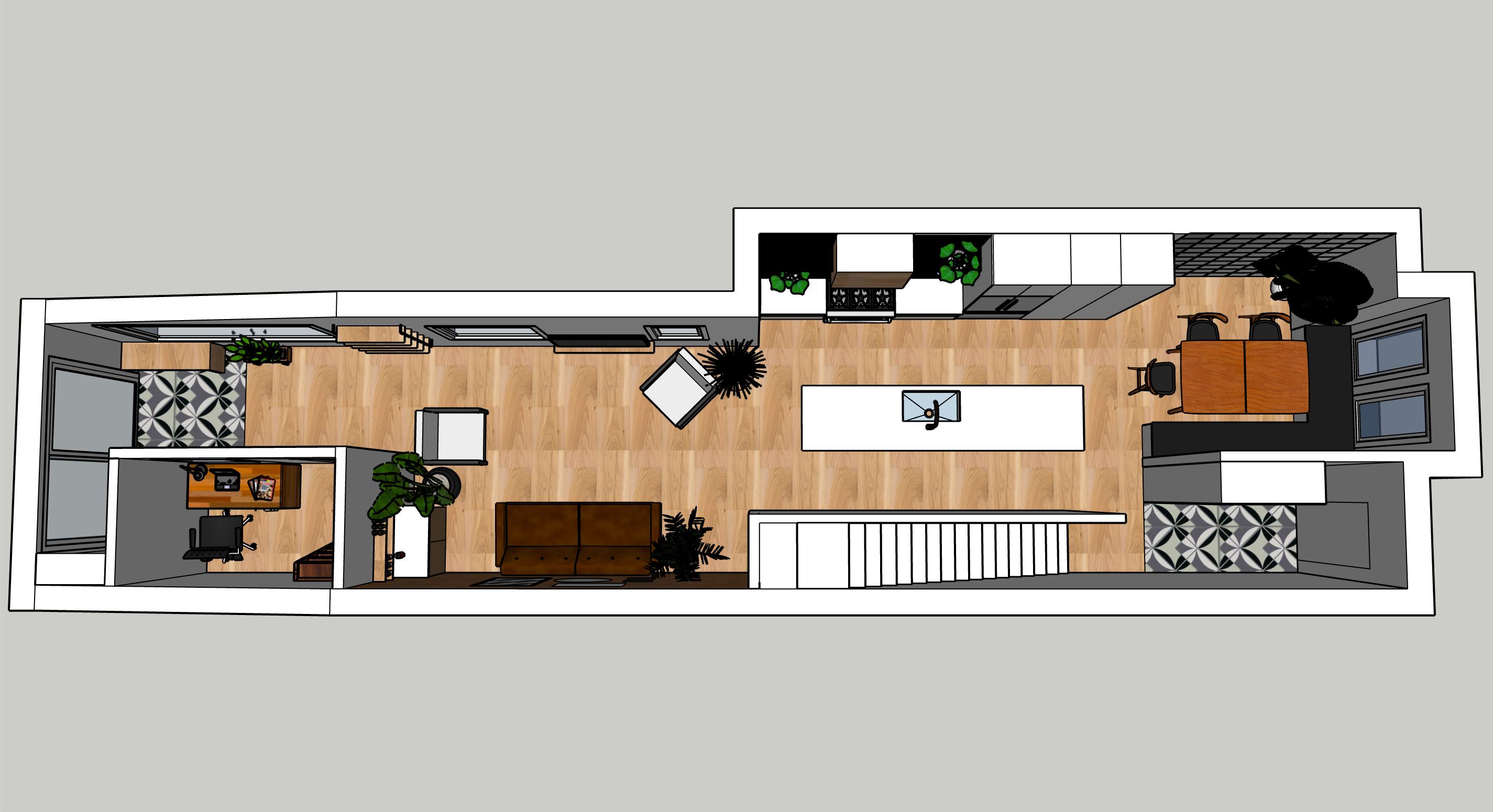
Entry
By moving the wall dividing the entry way from the living room, we were able to get enough space for a small bench and coat closet.
Dining Room
Dining: Moving the dining room to the front of the house gives it close, direct access to the kitchen, and floods the table with natural light.
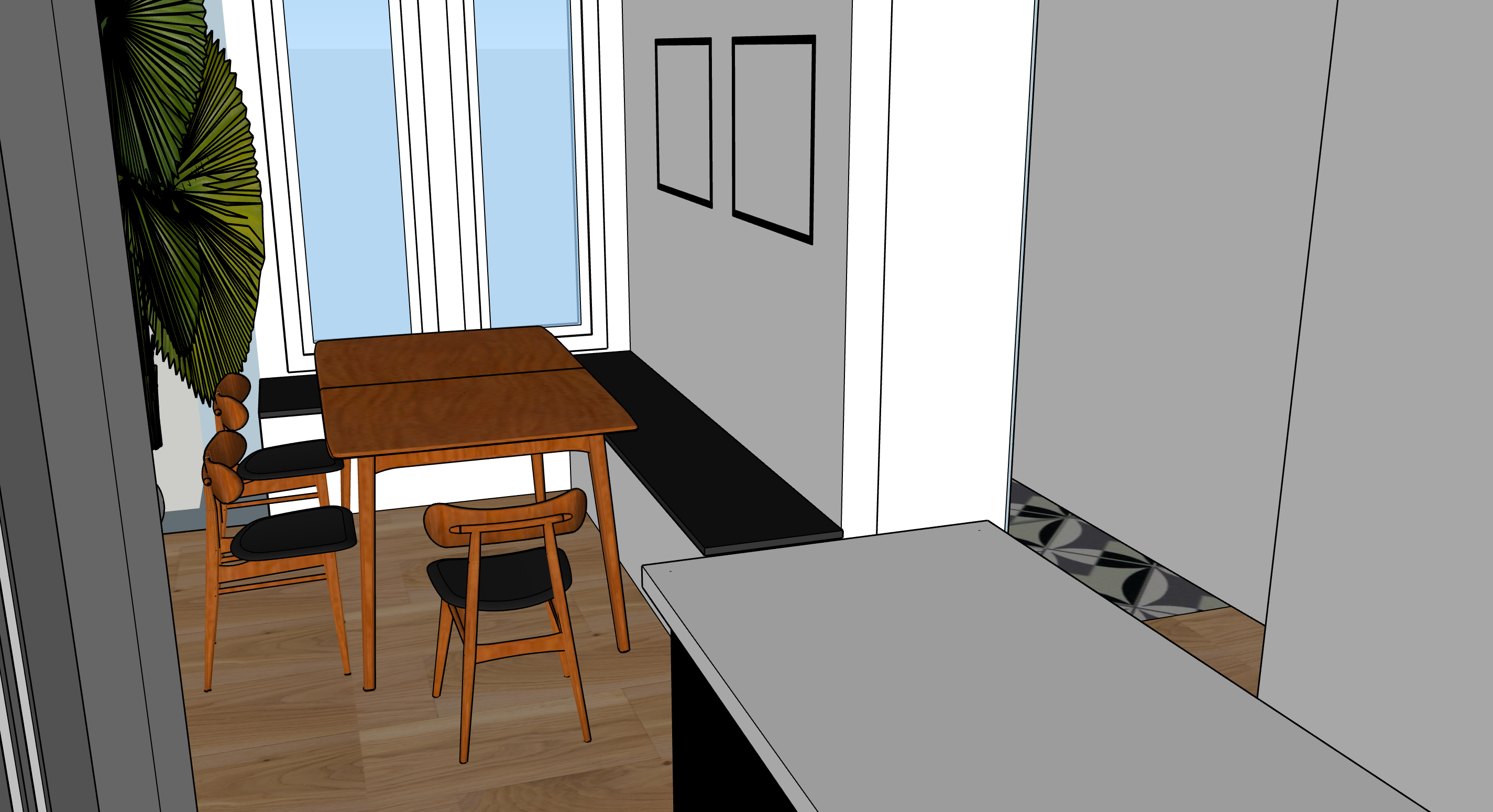
Since the space is now a bit narrower (thanks to moving the wall), a built-in banquette bench is the right solution to maximize the space. On the back wall is a massive full-height New York Loft-inspired mirror, designed to take advantage of the fantastic high ceilings and reflect all that natural western sunlight into the kitchen.
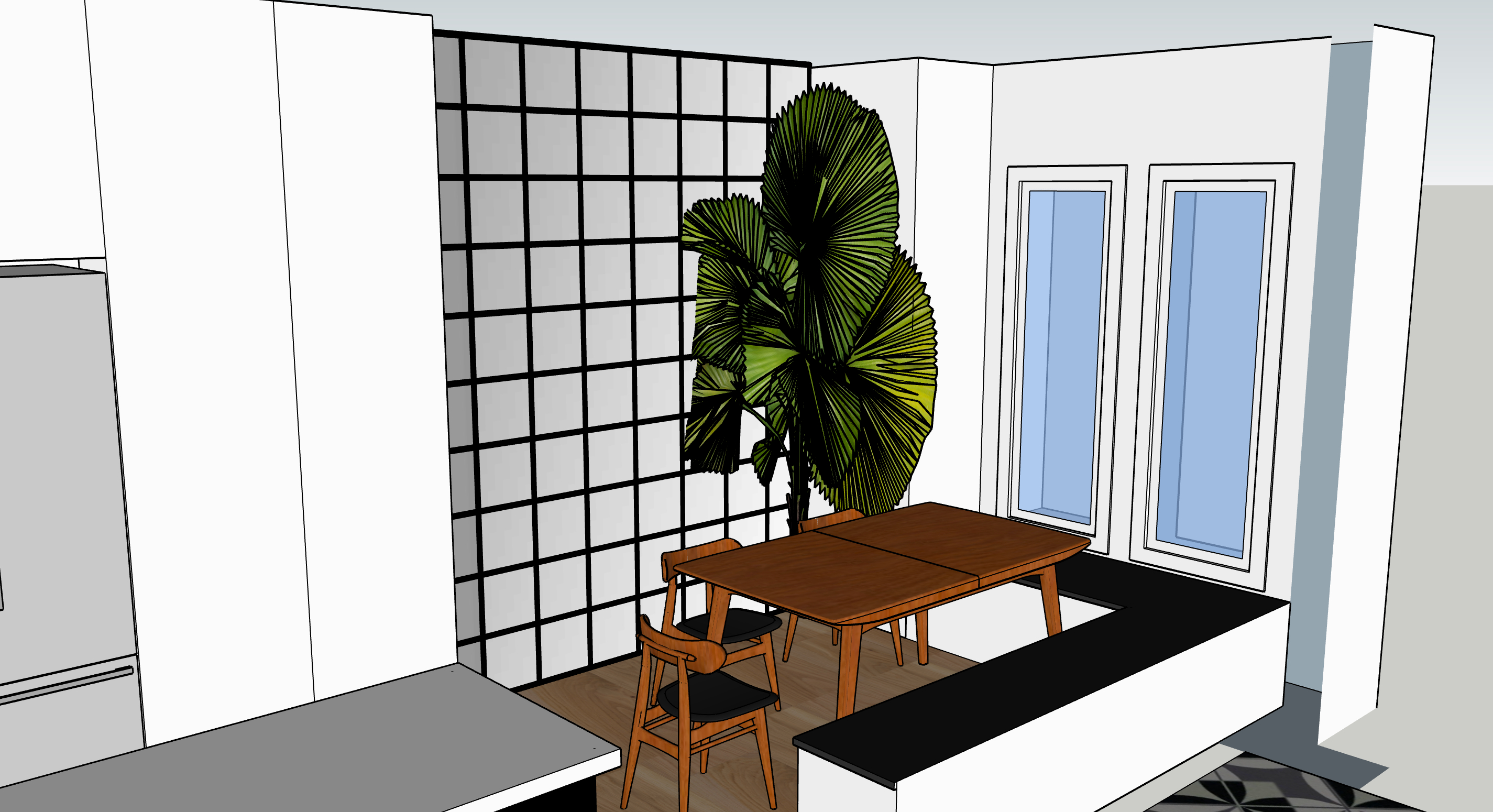
Kitchen
Moving the kitchen here was a no-brainer for this renovation. These home-owners wanted an entertainer's dream layout, and having the kitchen smack in the middle is the way to accomplish that. Now, there is a clear pathway past the kitchen, next to the stairs, that allows people to pass through and hang out in the kitchen without being actually in the prep space.

The open cabinets on either side of the range allow all the natural light from the side window to flood in, while still offering the required storage space for everyday essentials like plates and cups. The massive island allows for plenty of gathering space during get-togethers while also offering prep space for days. And what family wouldn't love the massive pantry beside the fridge?
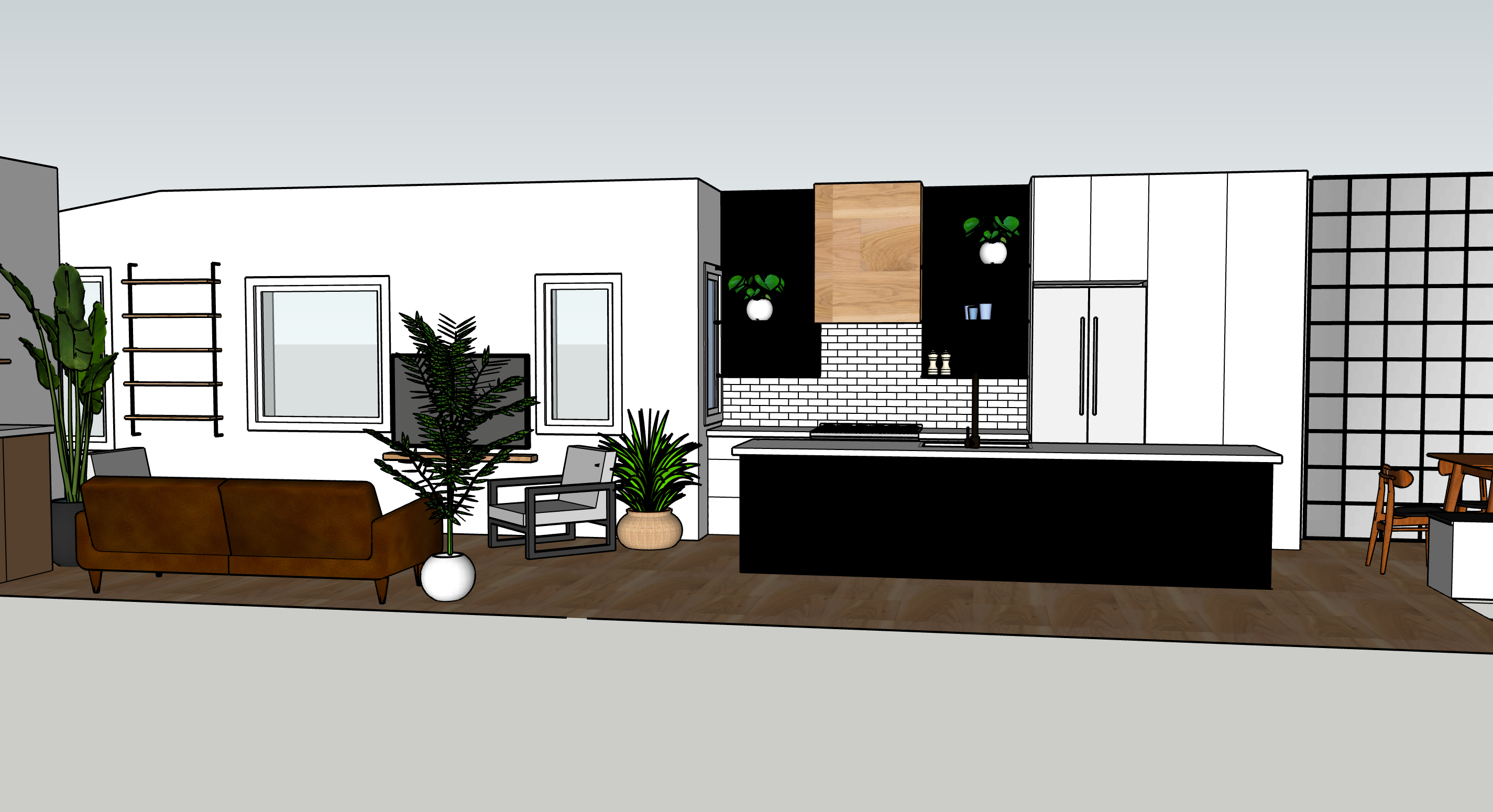
Living Room
Moving the living room to the back of the house was the natural step for this family, since that's where they naturally gravitated to even before the reno.
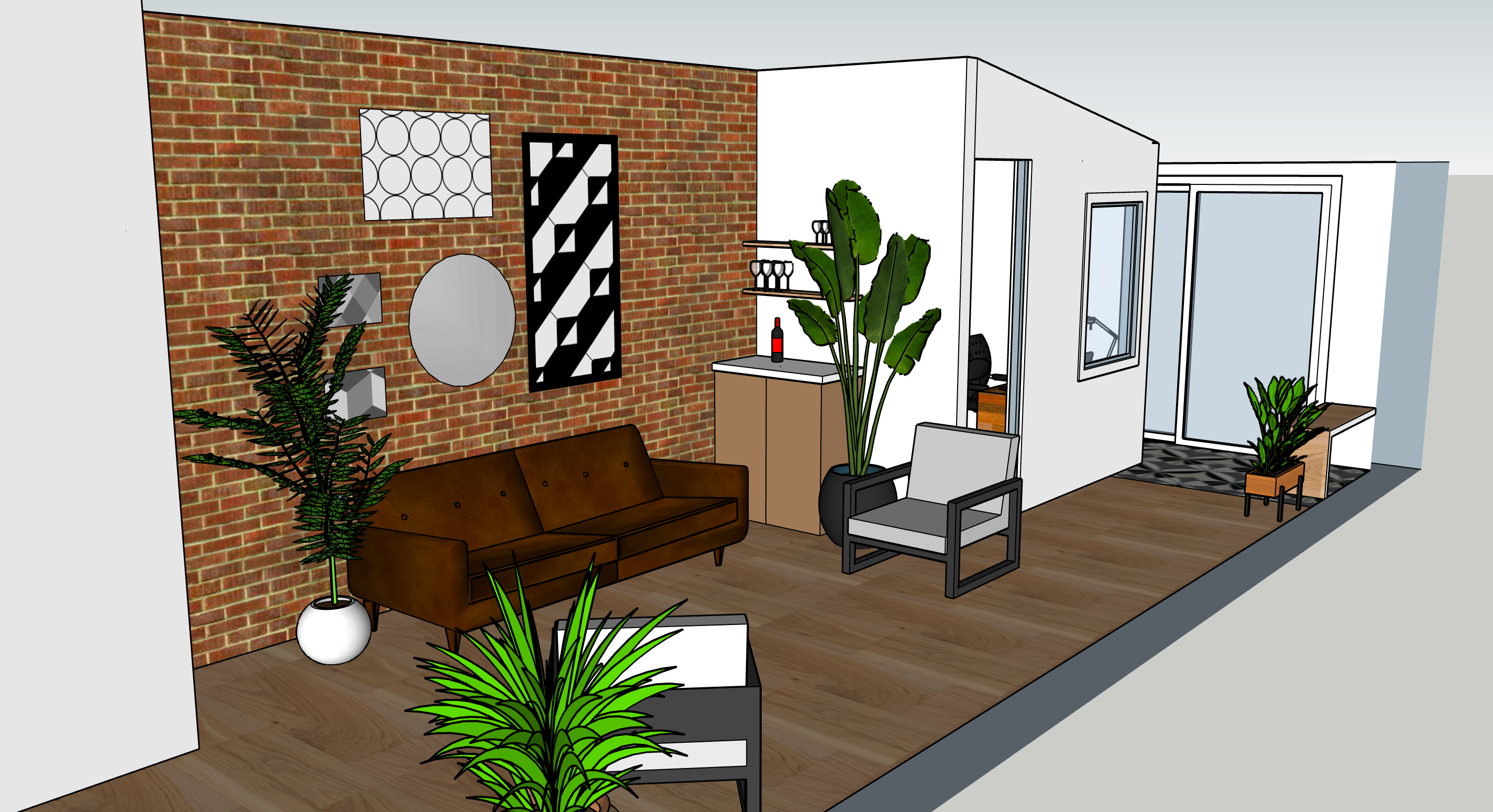
The windows and patio door with eastern and southern exposure make the back of the house a warm and relaxing space. For an extra spend solution, we recommend replacing the smaller, older windows with much taller ones to maximize the sunlight, now that the kitchen (and counters) are no longer there. Now that the living room and kitchen are so close and connected, our homeowners will always feel like they are part of the party, even when they're in the middle of cooking.
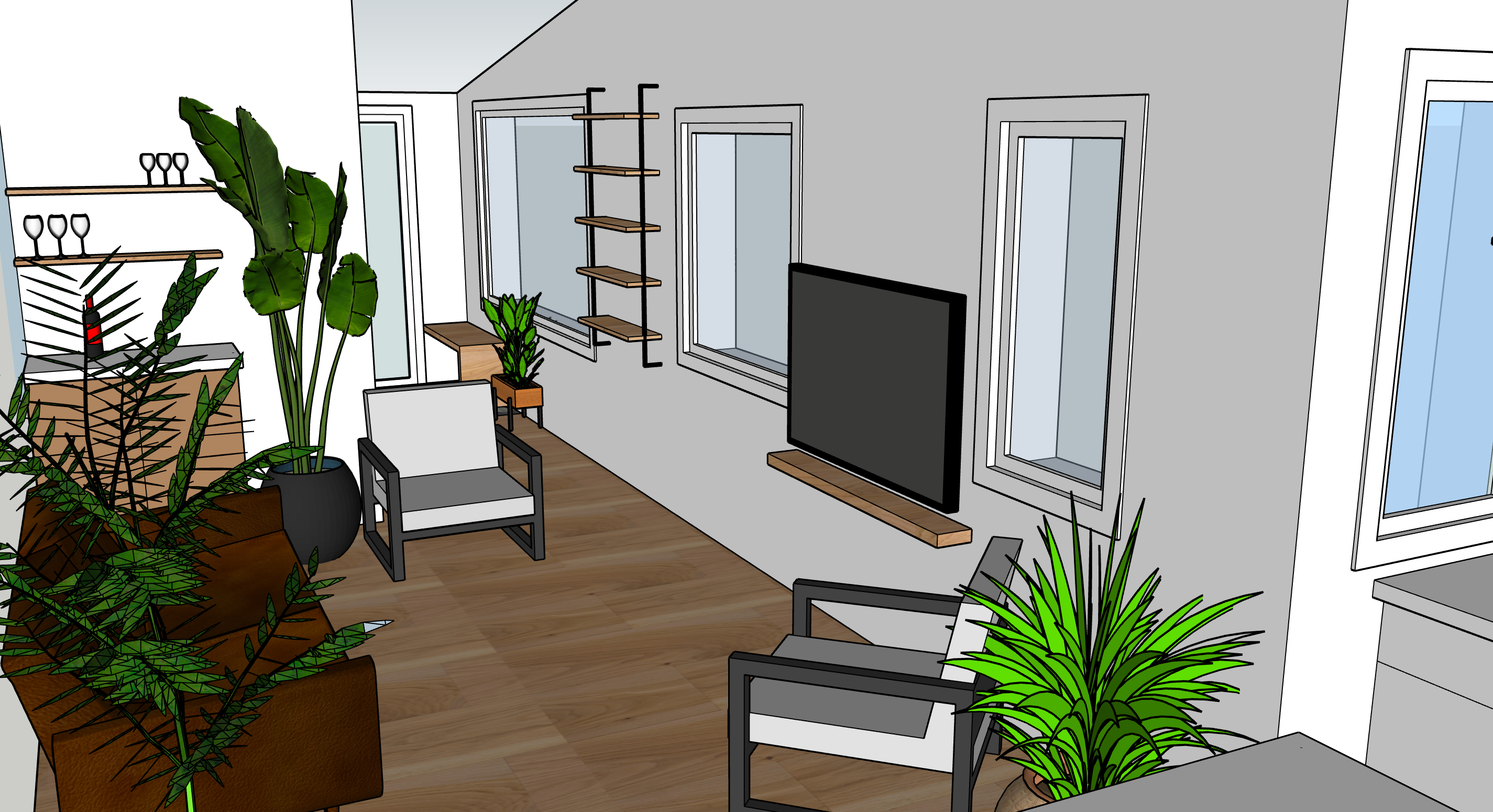
Office
In a long, narrow house, there is no natural space for a walled-in, sound-proofed office. This placement was the best solution, as it now creates a natural mini-mudroom at the back of the house where soaked kids and muddy gardening boots won't ruin the new hardwood floors. For added sunlight to pass through, we added transom windows on both ends of the office, with thick interior curtains for the moments when soundproofing is required.
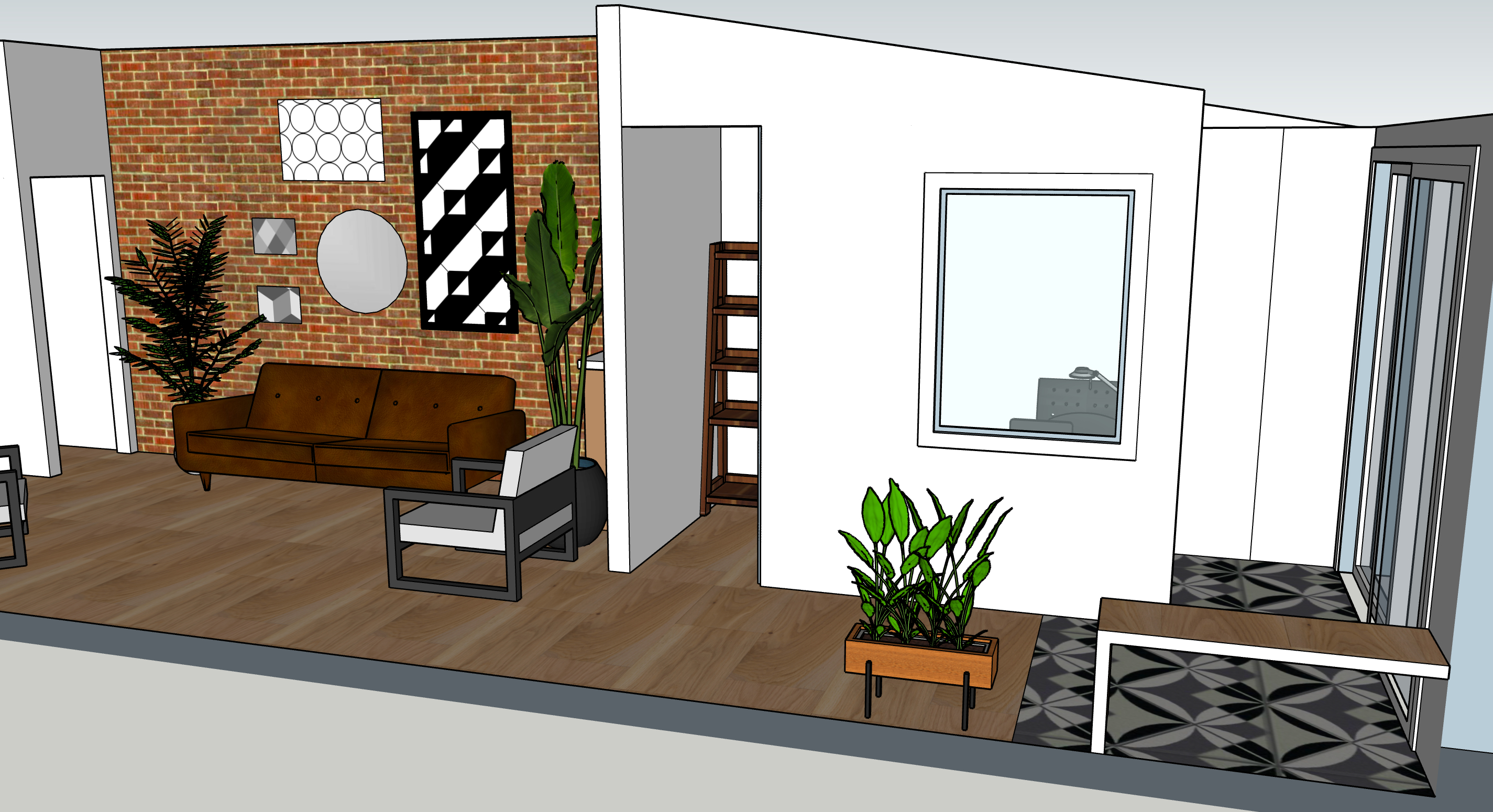


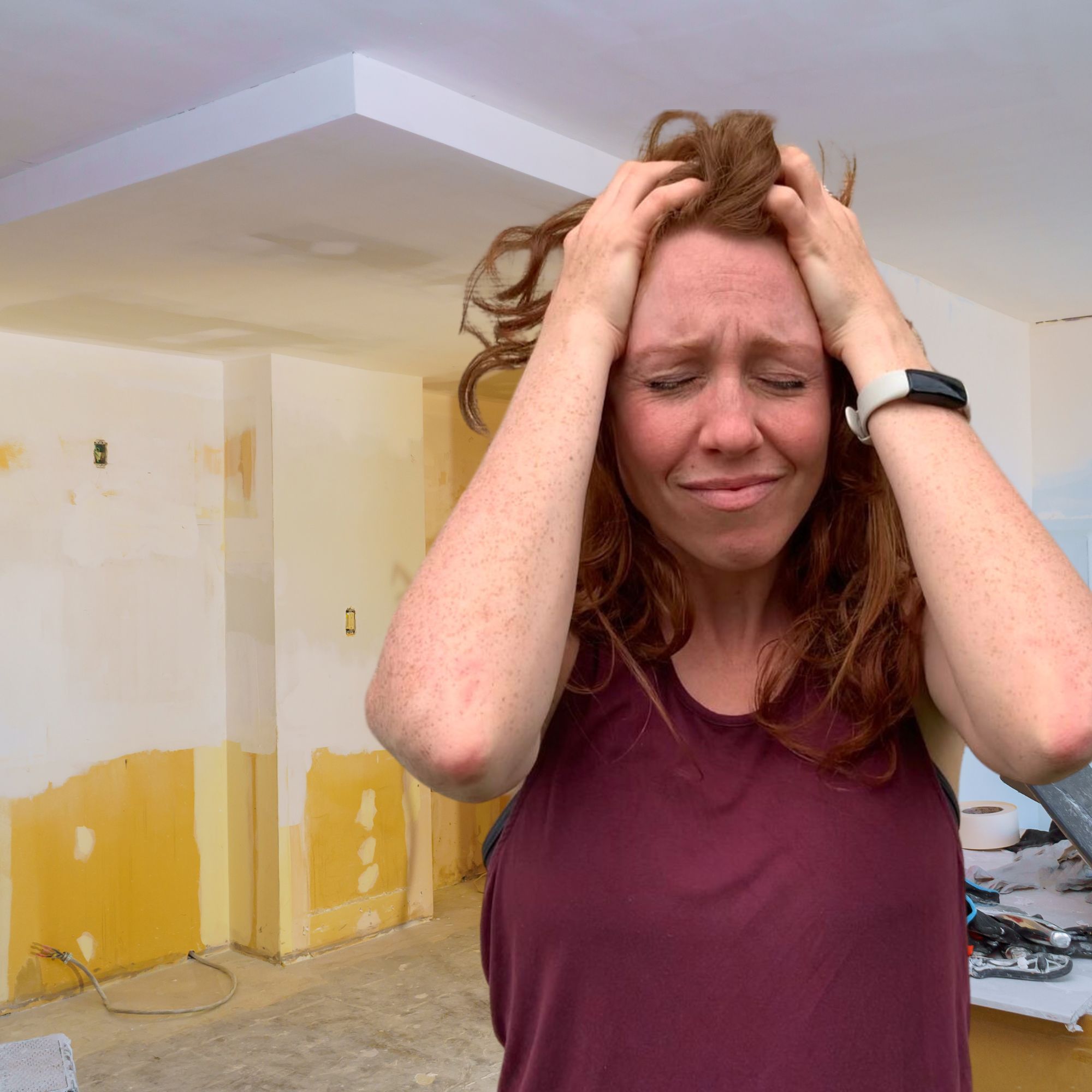




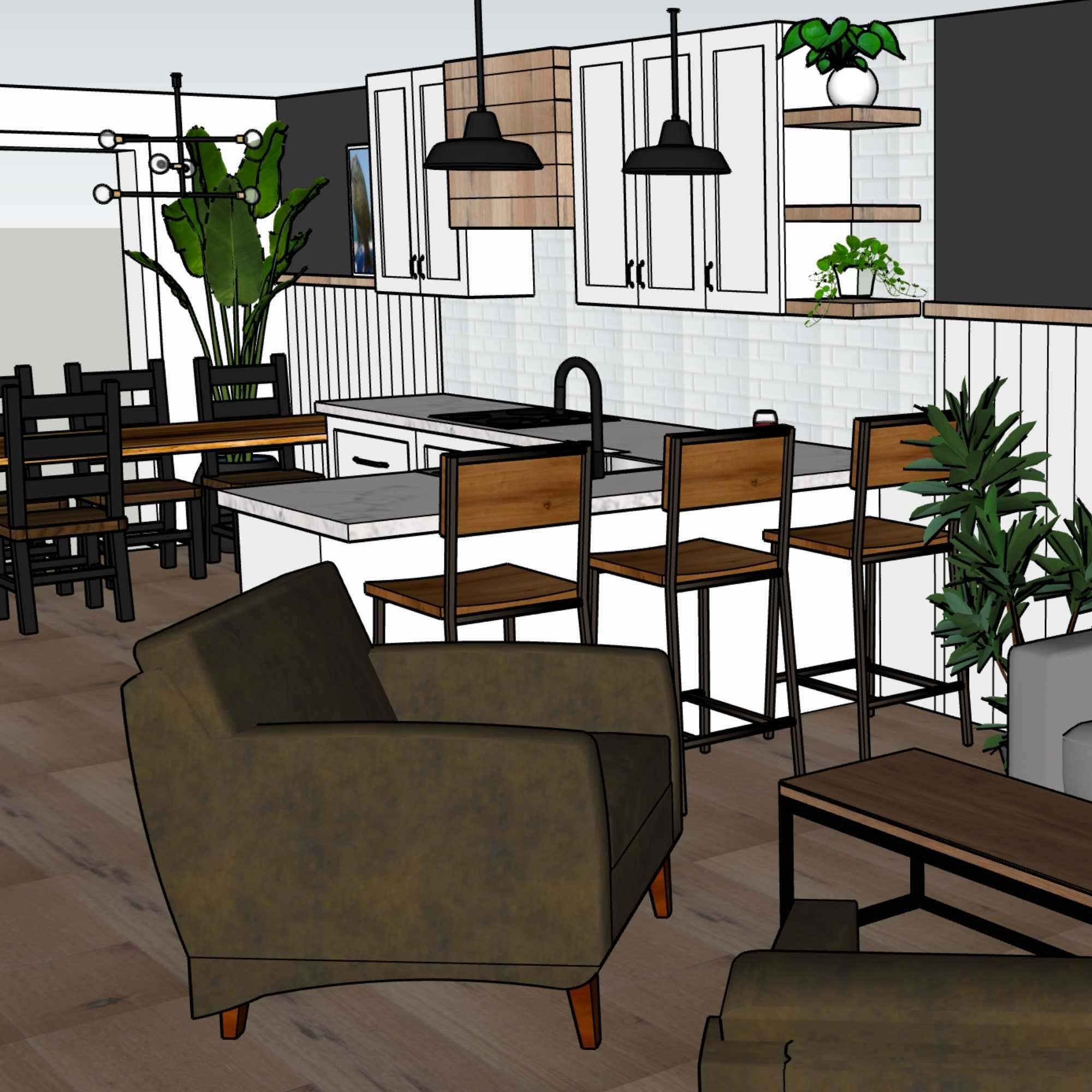
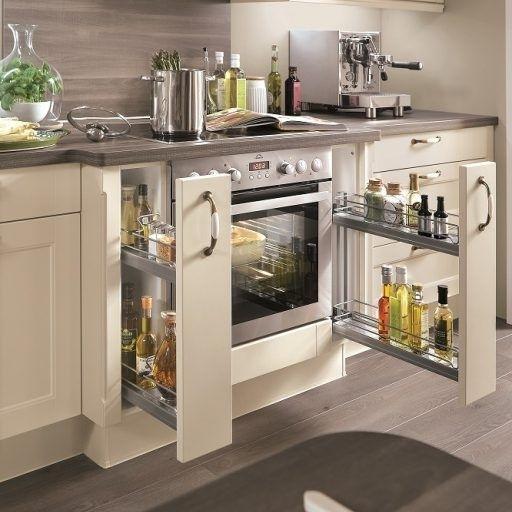

 How to Beat Overwhelm with Your Home Renovation
How to Beat Overwhelm with Your Home Renovation The Important Documentation You Need to Guarantee a Successful Renovation
The Important Documentation You Need to Guarantee a Successful Renovation